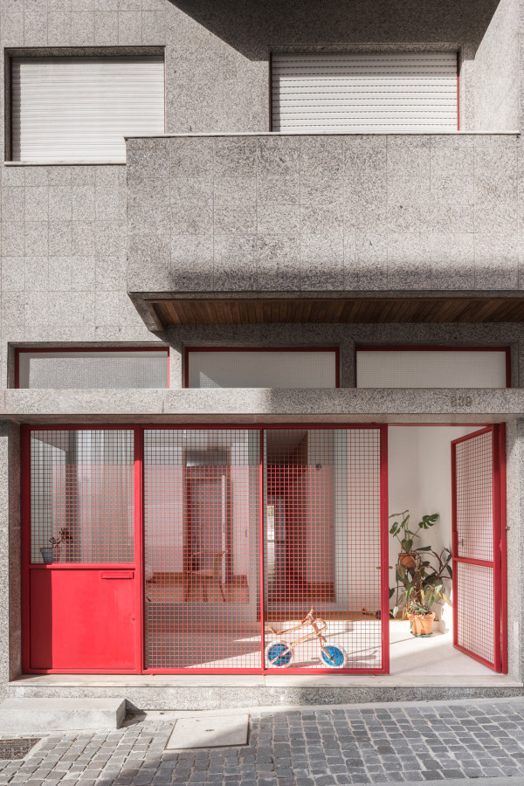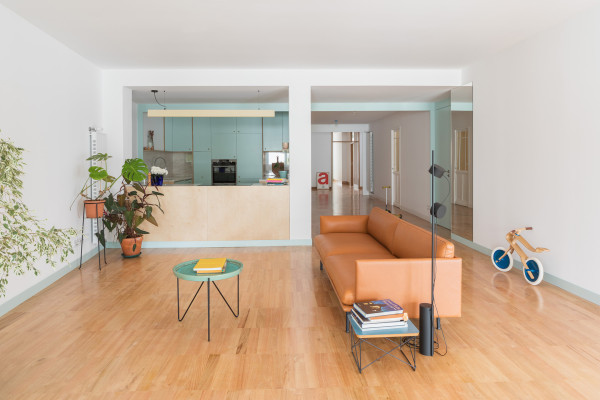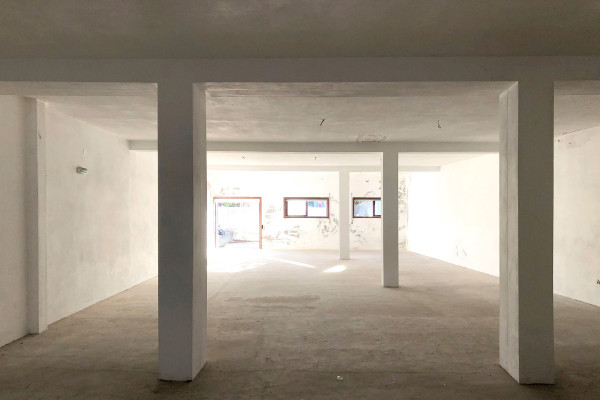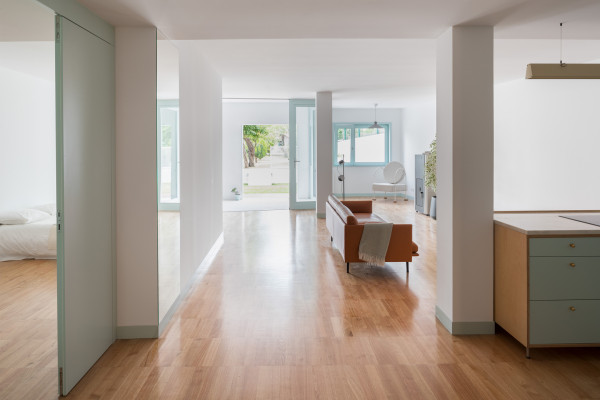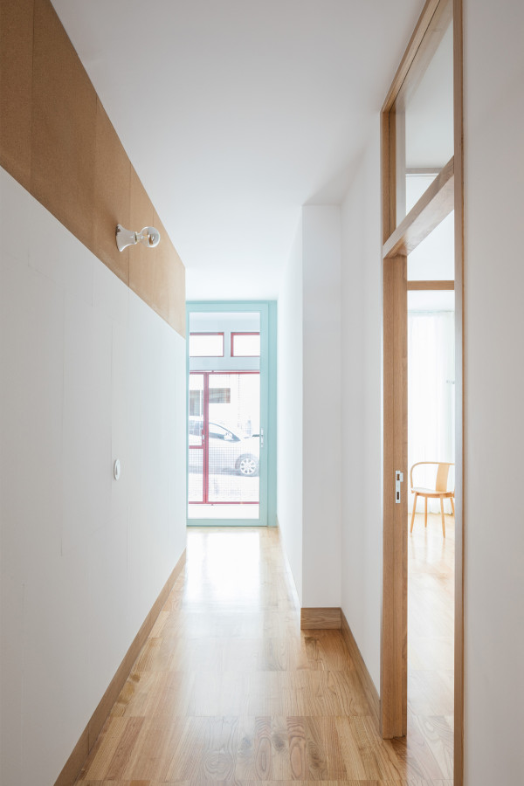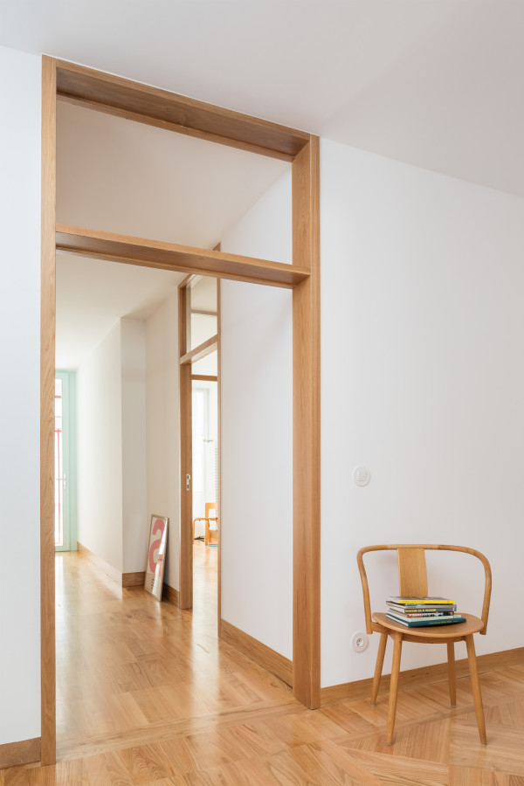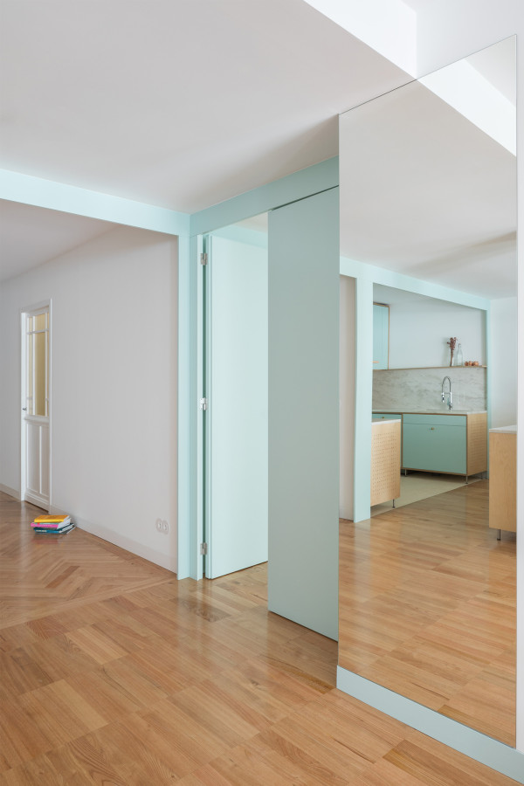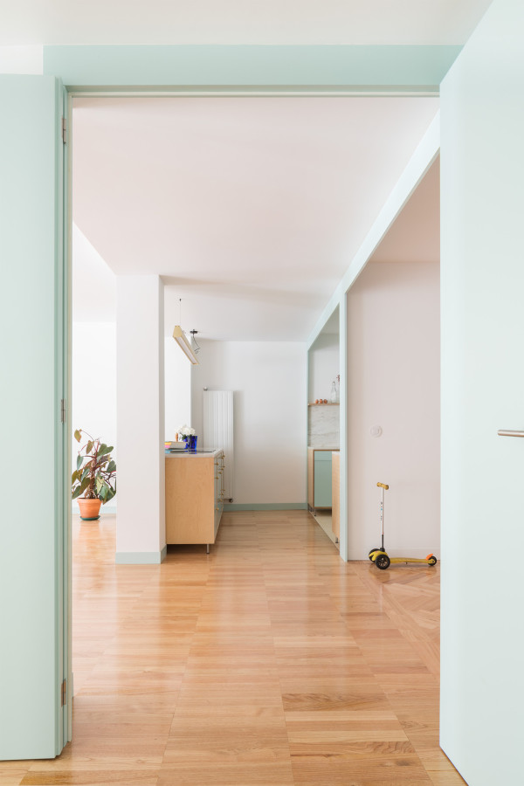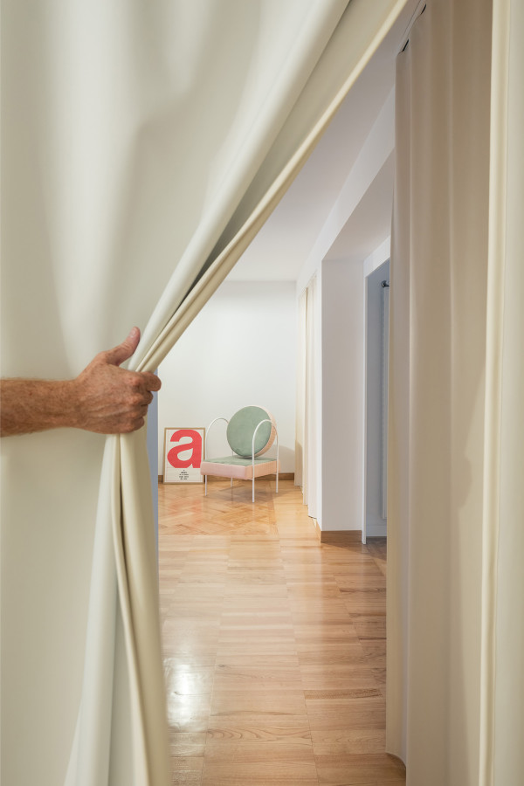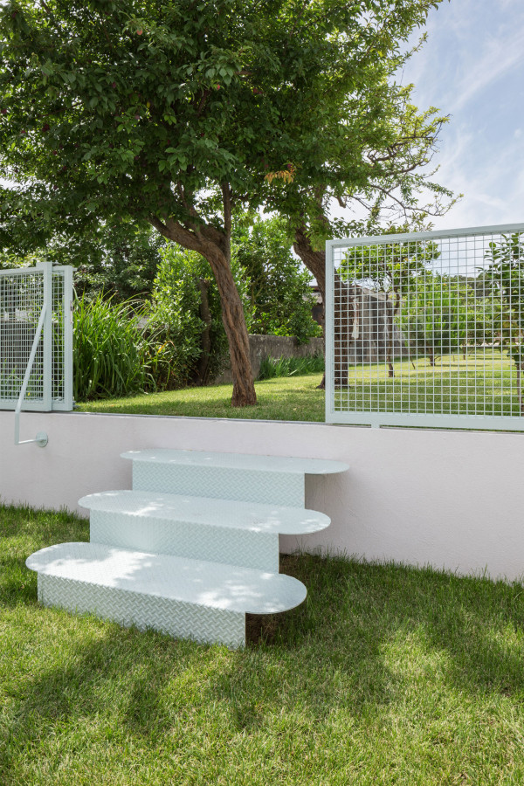Rés do chão Serralves

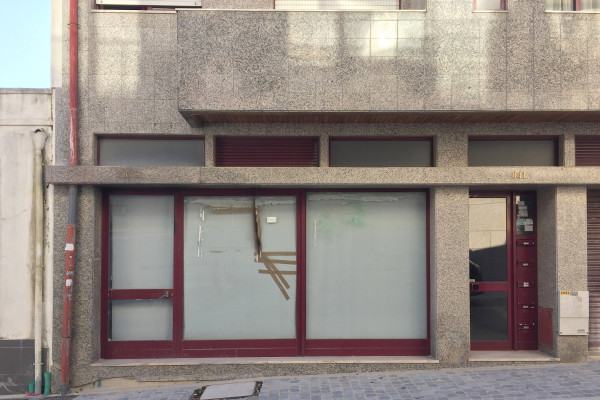

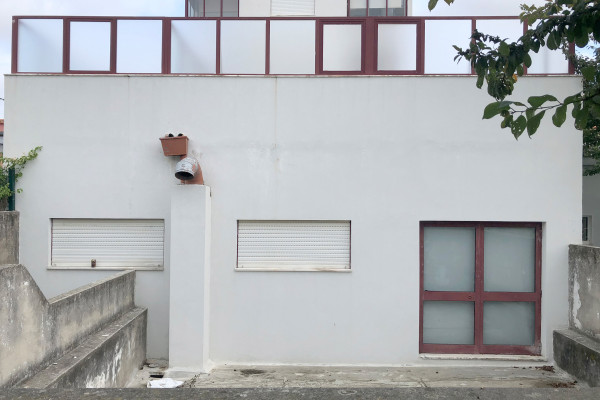
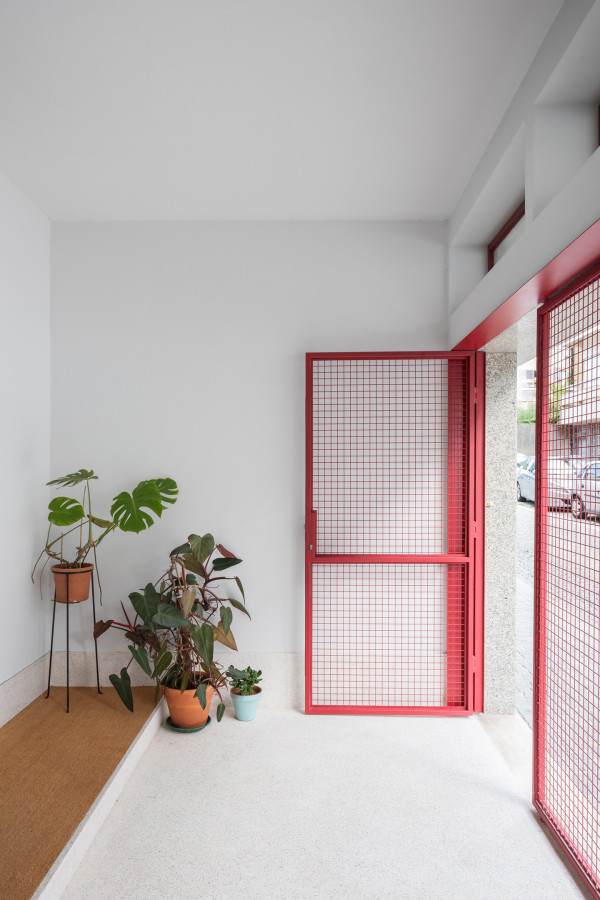
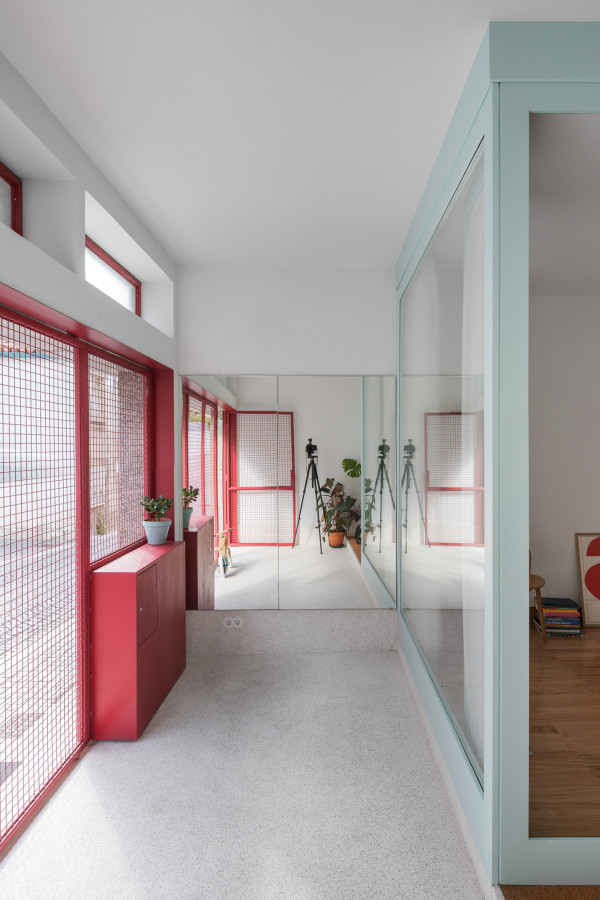
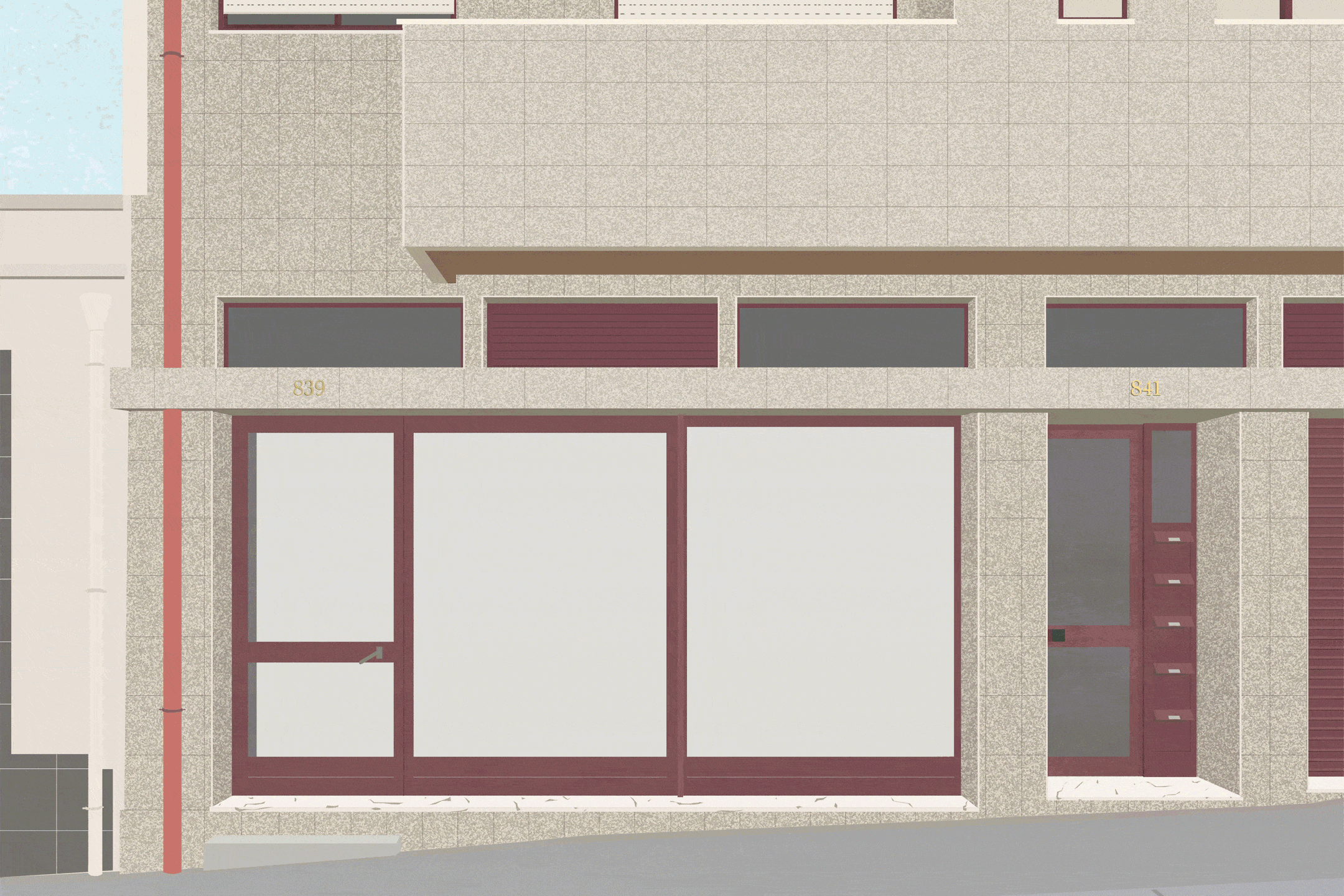
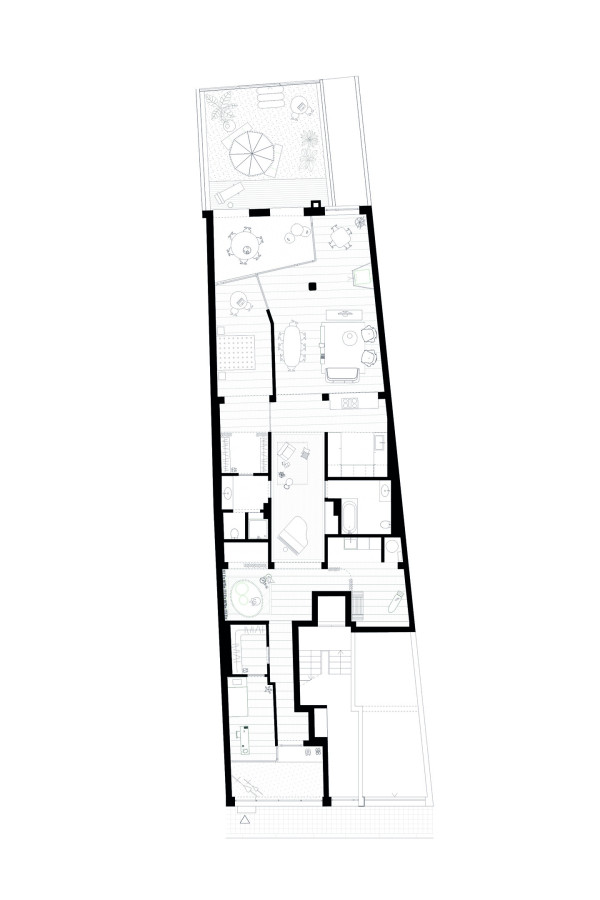
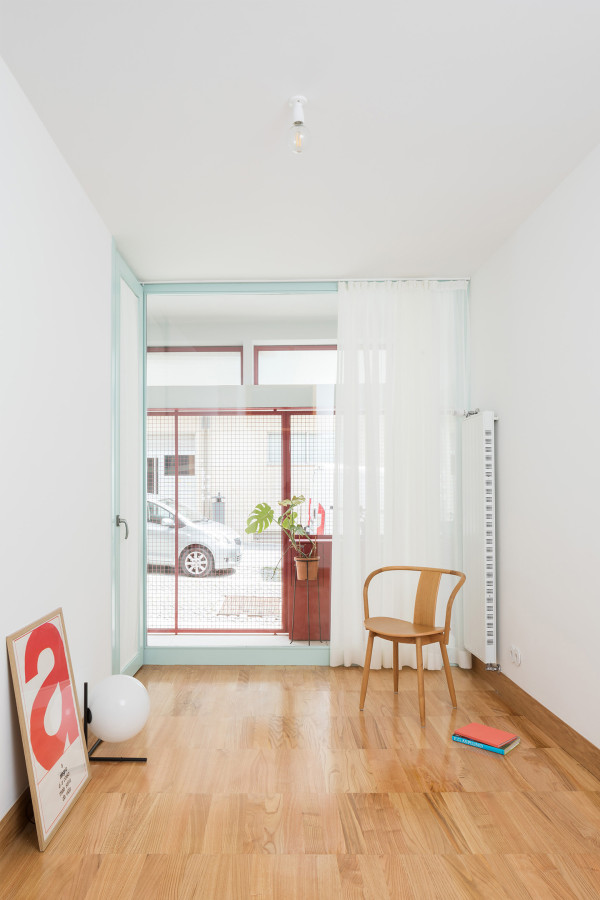

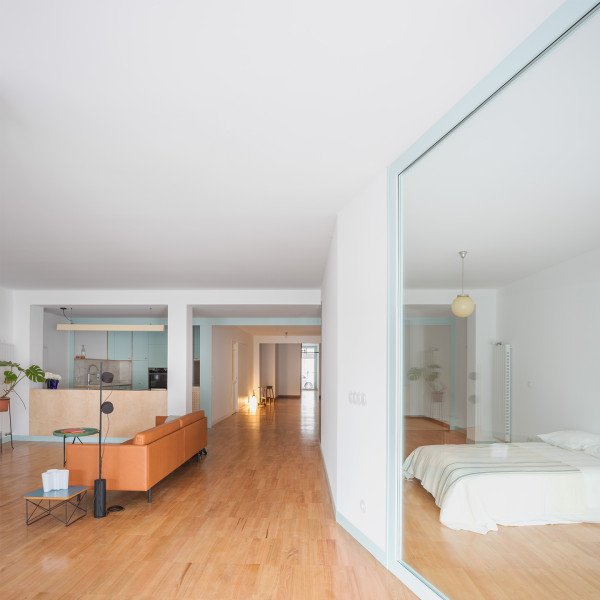
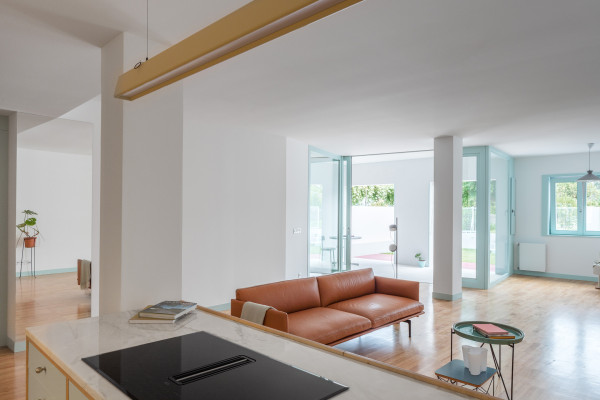

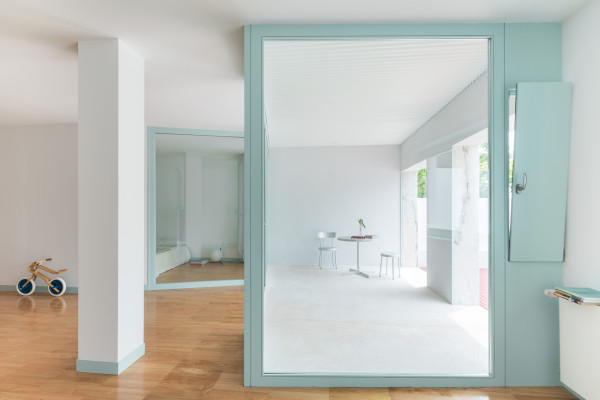
Desta vez, tratava-se de um espaço comercial que permanecia vazio desde a sua construção, em 1996. Passados vinte e cinco anos, tornou-se evidente que outras utilizações deveriam ser consideradas. Como acontece frequentemente em contextos semelhantes, estes espaços apresentam características singulares que os tornam ideais para usos domésticos inusitados — áreas amplas, plantas abertas, pé-direito generoso e um logradouro a pedir uma nova vida.
A oitoo transformou este antigo espaço comercial numa residência reativando uma rua relativamente tranquila e devolvendo permeabilidade à parte posterior do lote, através da criação de um novo jardim. Tudo isto em estreita proximidade com um dos marcos culturais mais emblemáticos do Porto — o Parque e Museu de Serralves.
O projeto exigiu uma reflexão aprofundada sobre vários temas de arquitetura de interiores: a mediação entre o domínio público e o privado; a organização e desenho do espaço doméstico; a gestão da luz natural e artificial em lotes excecionalmente profundos; a escolha de materiais e acabamentos; e o aproveitamento do pé-direito elevado para criar uma verdadeira “topografia interior”. Por fim, o projeto repensa o papel do logradouro — transformando-o de uma área meramente logística num espaço de extensão da casa, uma “sala exterior”, aberta ao céu.
- Ano
- 2021 – 2023
- Localização
- porto / portugal
- Tipologia
- residencial / recuso adaptativo
- Estado
- construído
- Área
- 221 (área construída) / 251 (área do lote) m2
- Cliente
- privado
- Créditos fotográficos
- attílio fiumarella
