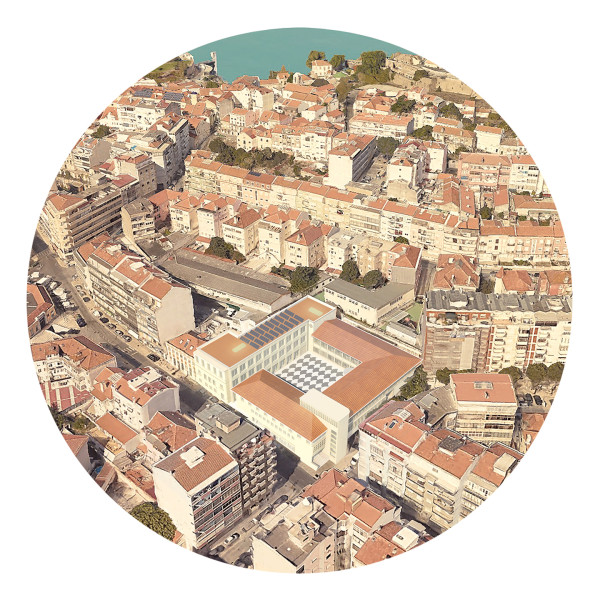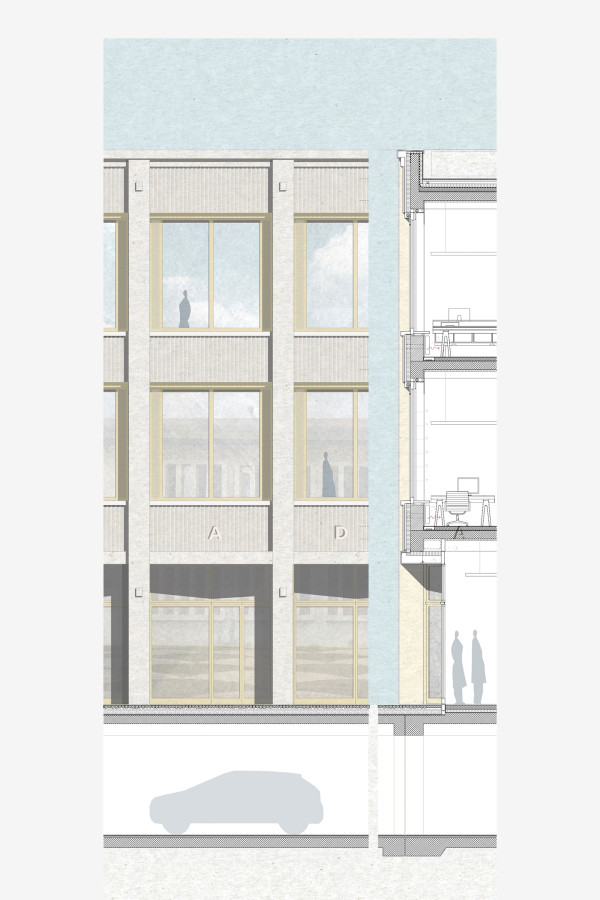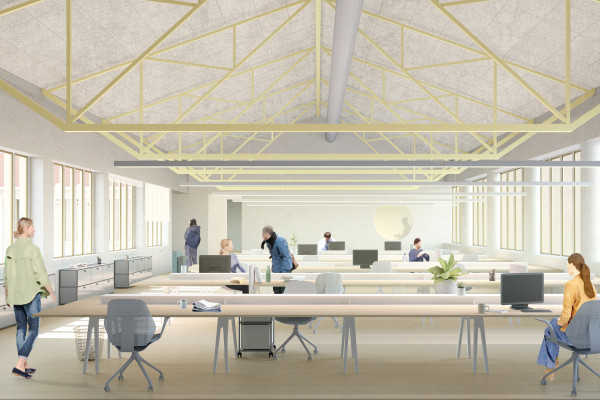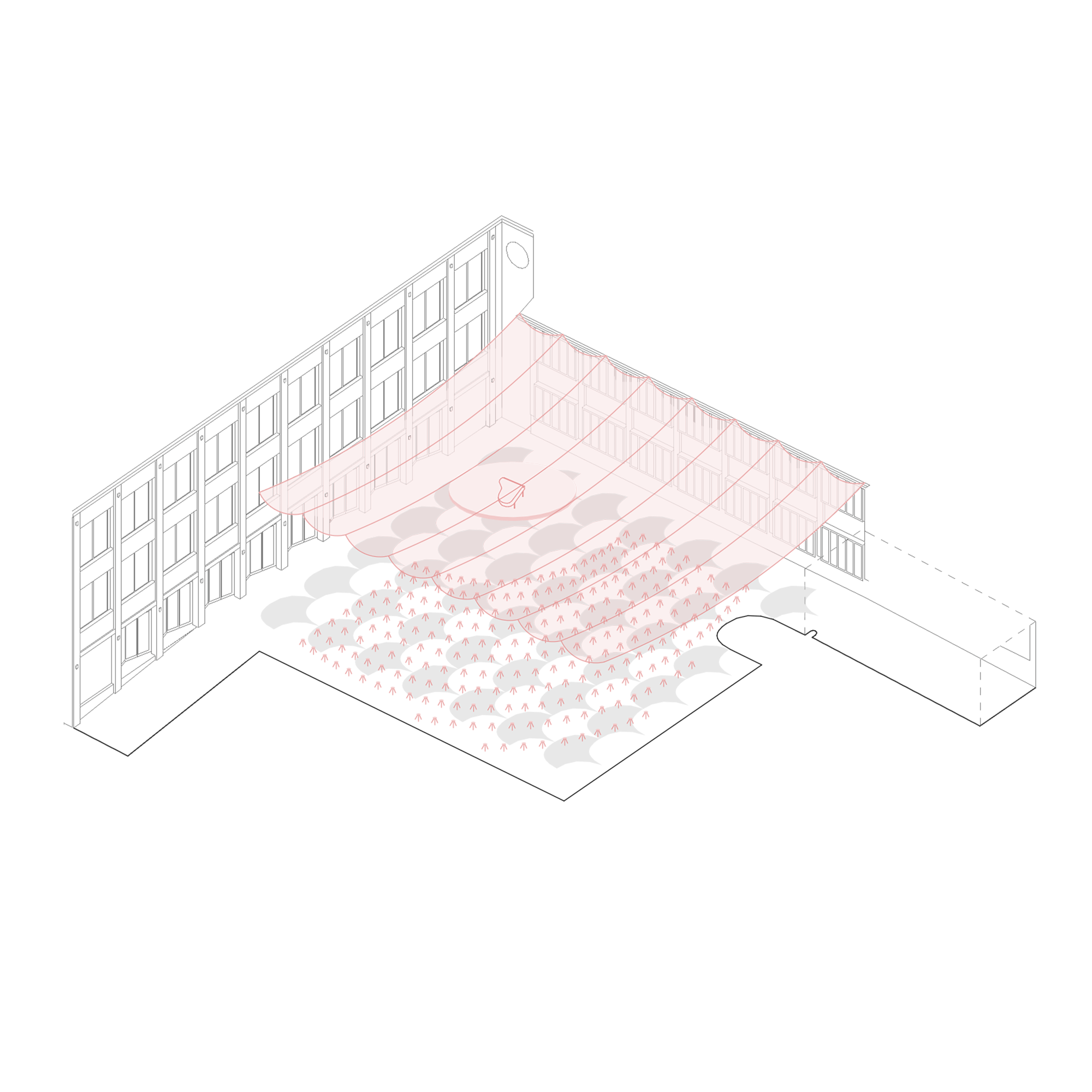Câmara Municipal de Almada
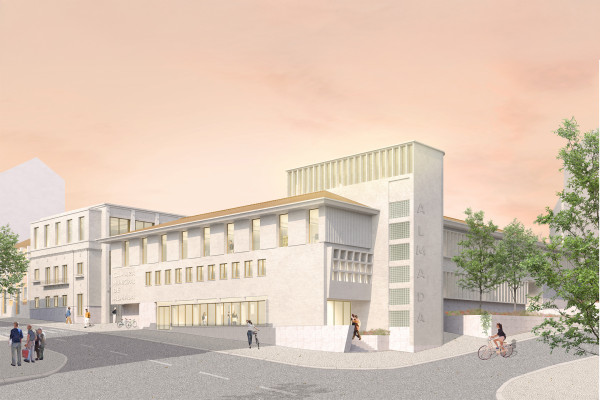
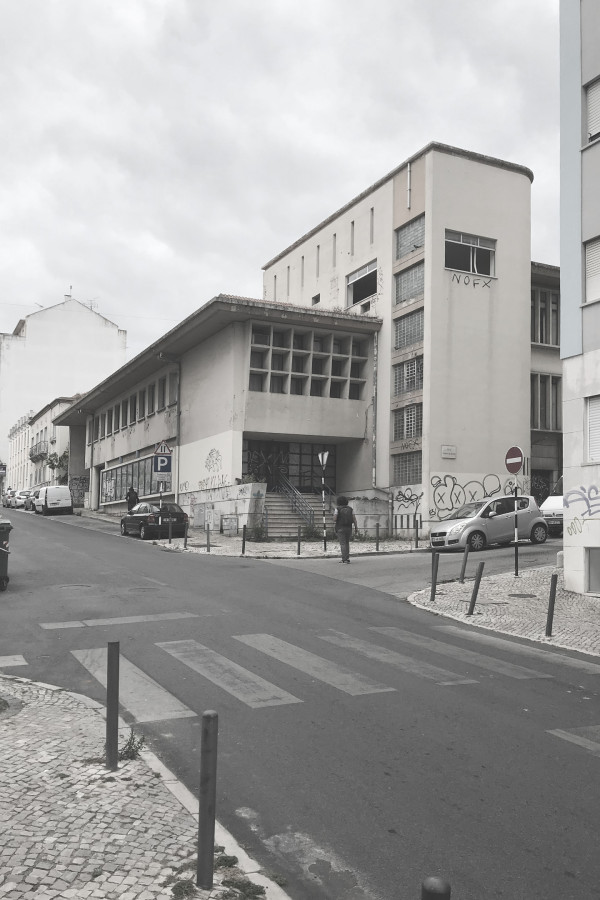
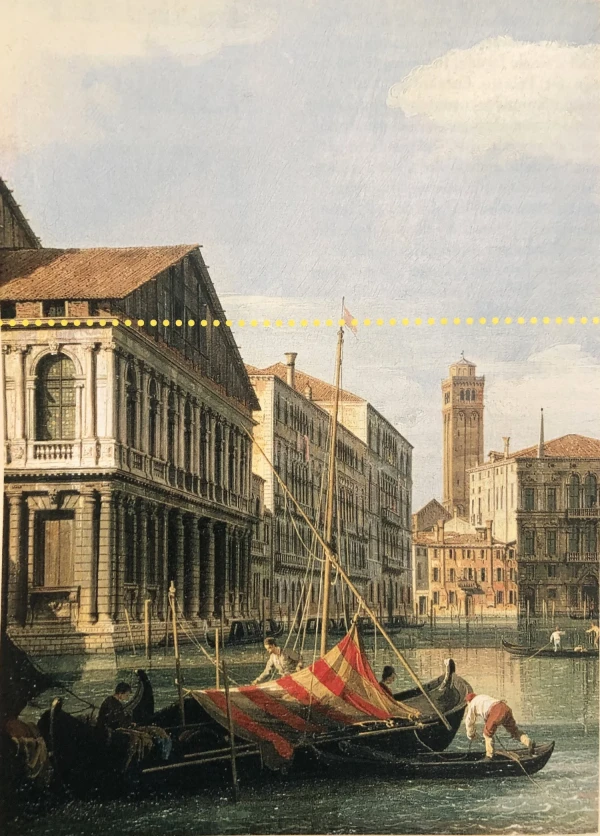
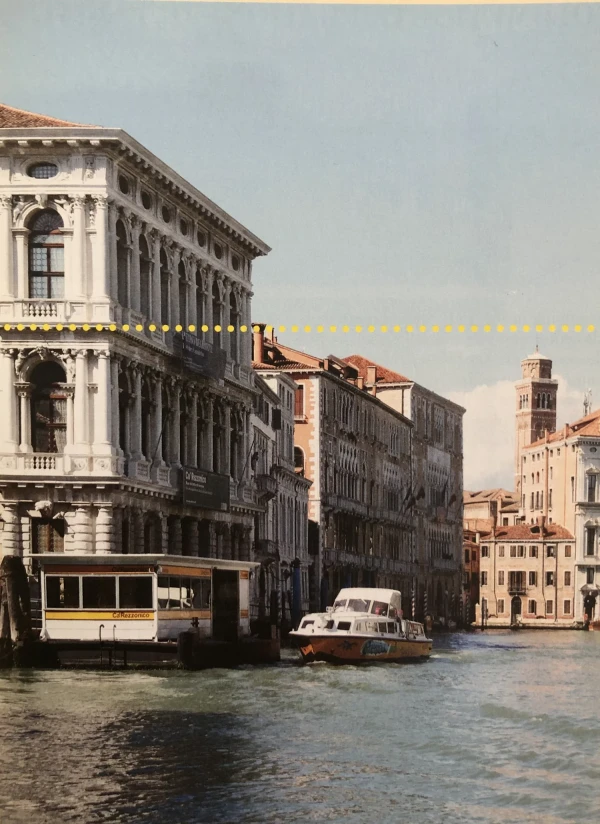
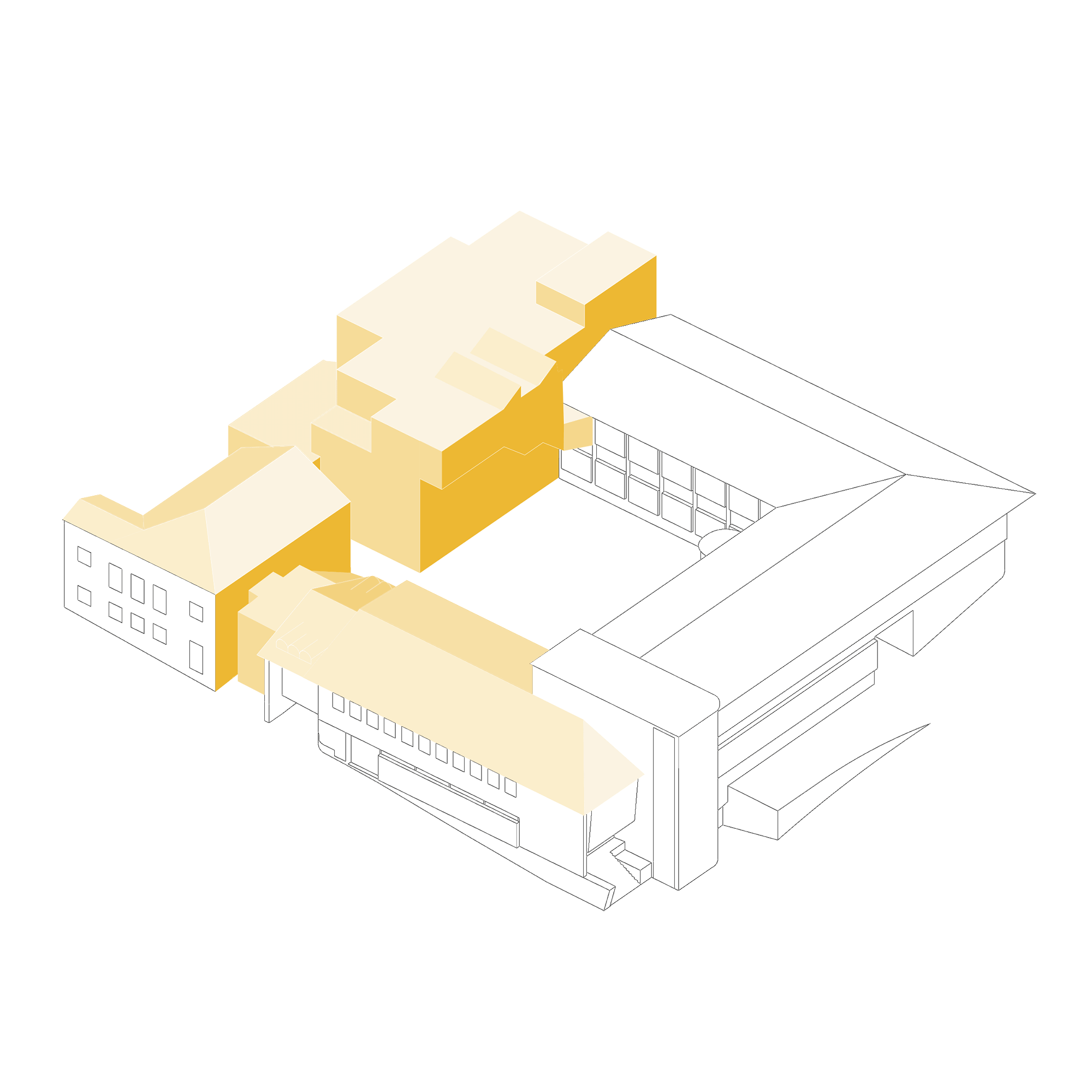
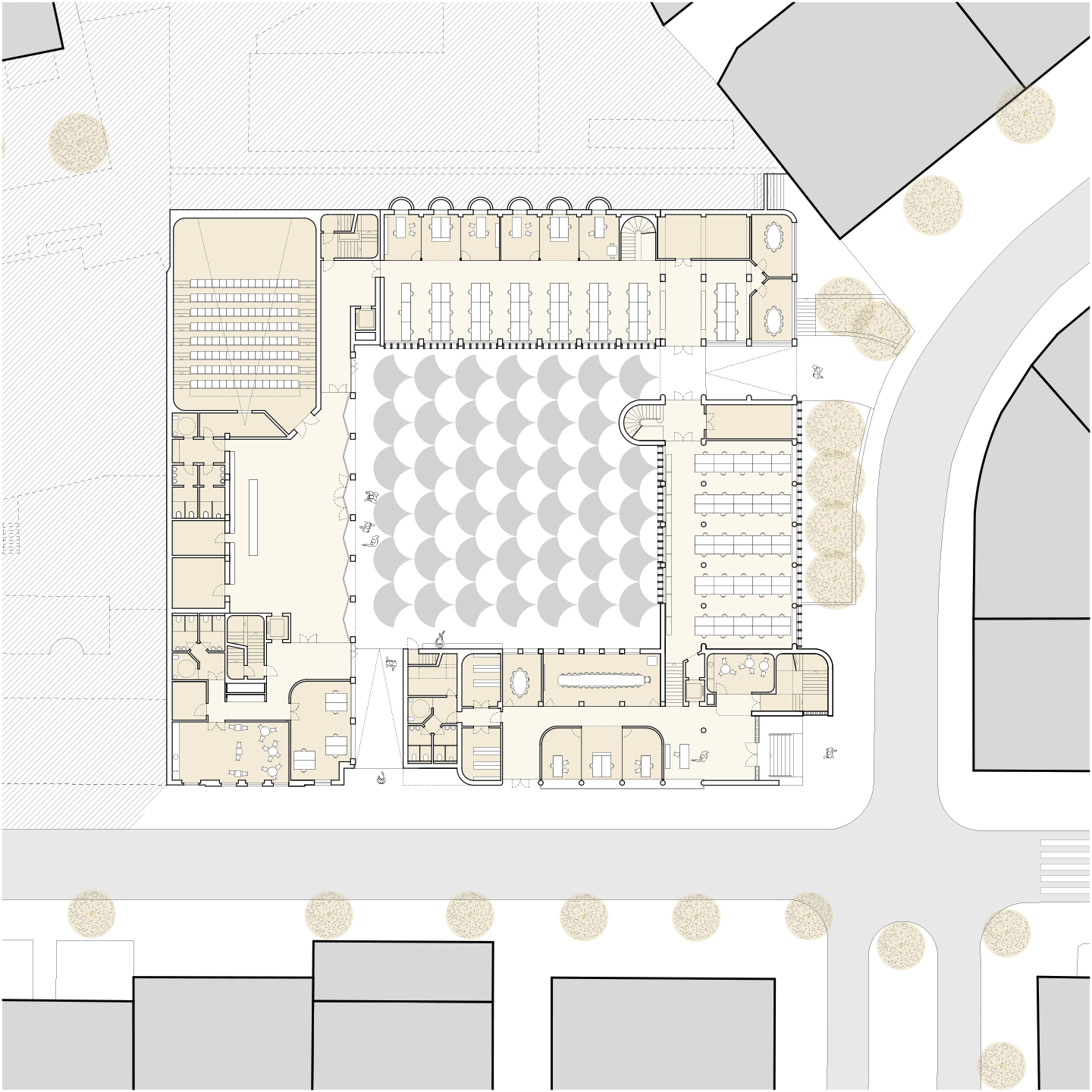
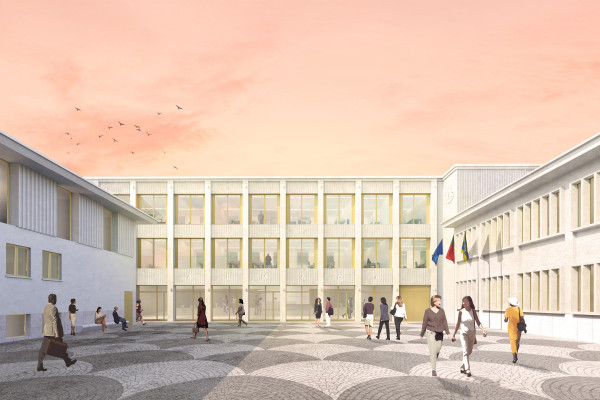
O programa propunha a adaptação de um edifício dos anos 1950, da autoria do mestre modernista português Francisco Keil do Amaral, para acolher a nova Câmara Municipal de Almada.
Embora se trate de um exercício de reutilização relativamente direto, o projecto enfrenta uma questão delicada: que elementos do edifício original — concebido como sede da União Eléctrica Portuguesa — devem ser preservados e que partes devem ser acrescentadas? O objectivo é alcançar uma ideia de continuidade, coerência e respeito pelo existente, evitando tanto a nostalgia como a ruptura gratuita.
Recorrendo a estratégias clássicas de adaptação arquitectónica, a proposta assume uma ampliação guiada pelas mesmas regras formais do edifício pré-existente. Afasta-se, assim, do dogma rígido da Carta de Veneza e da sua insistência em demarcar visualmente o “novo” do “antigo”, defendendo, em vez disso, uma continuidade natural entre ambos.
O projecto apresenta uma expansão discreta do volume original e um novo corpo que, em conjunto, definem uma praça cívica no coração do conjunto. Estes elementos unificam o complexo, reforçam a sua presença institucional e oferecem um enquadramento urbano digno para a vida administrativa da cidade.
- Ano
- 2021
- Localização
- almada / portugal
- Tipologia
- edifício público, reuso adaptativo
- Estado
- concurso
- Área
- 6000 (área construída) / 2800 (área do lote) m2
- Cliente
- público / município de Almada

