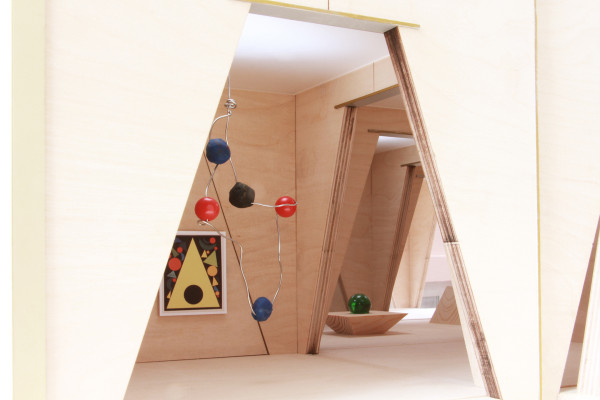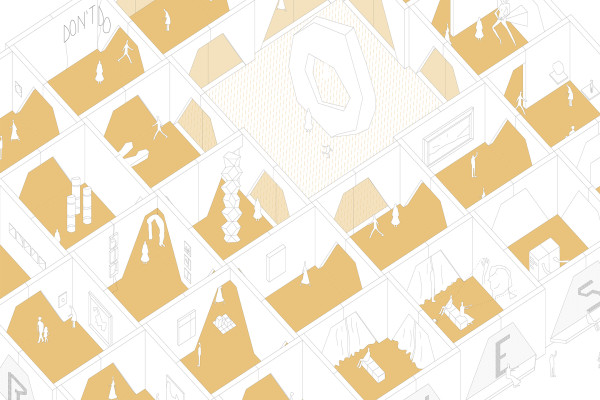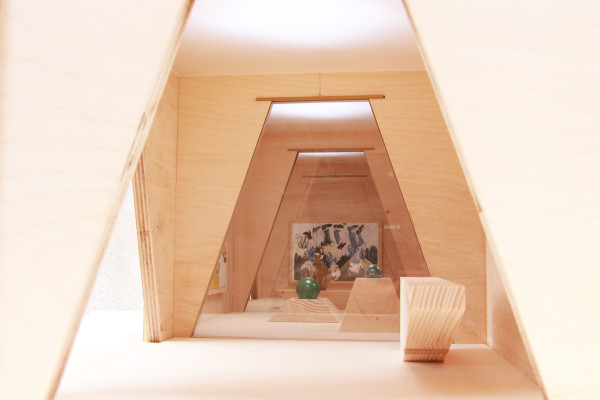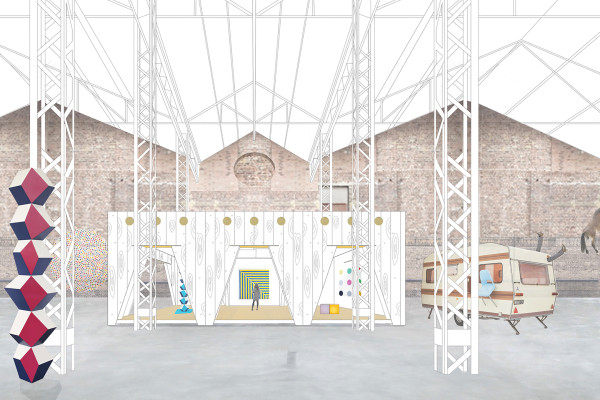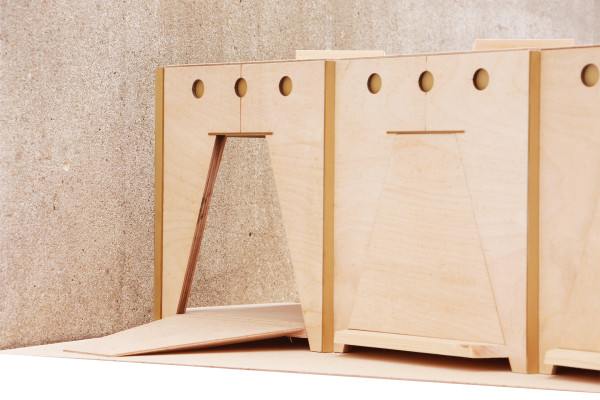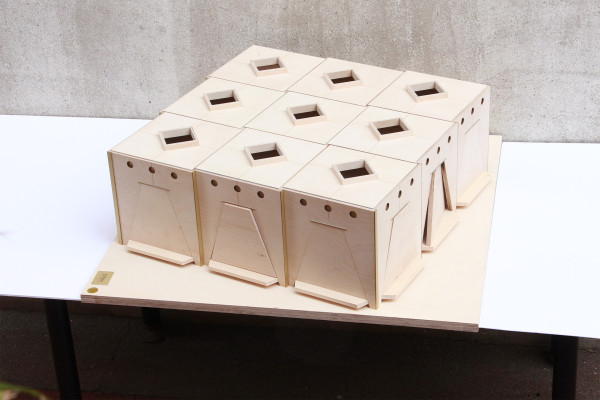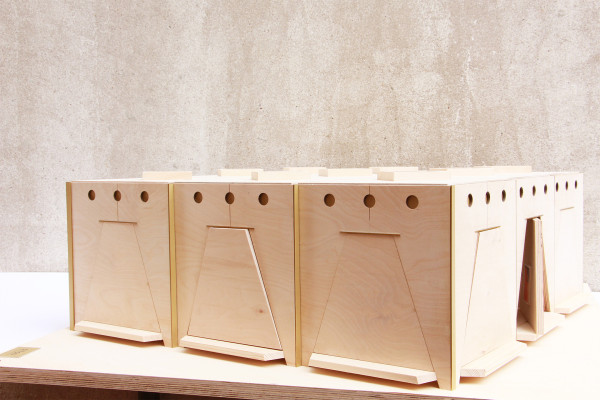museu itinerante de Serralves
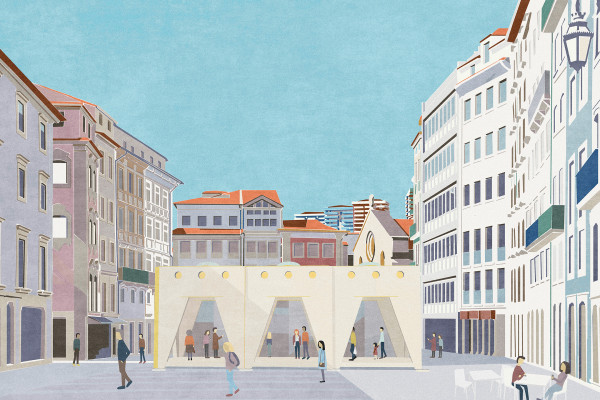
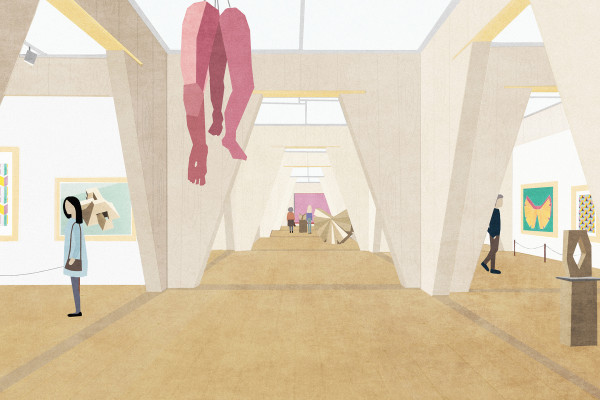
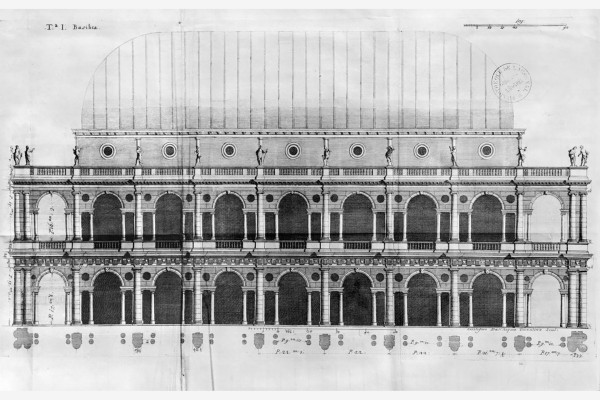


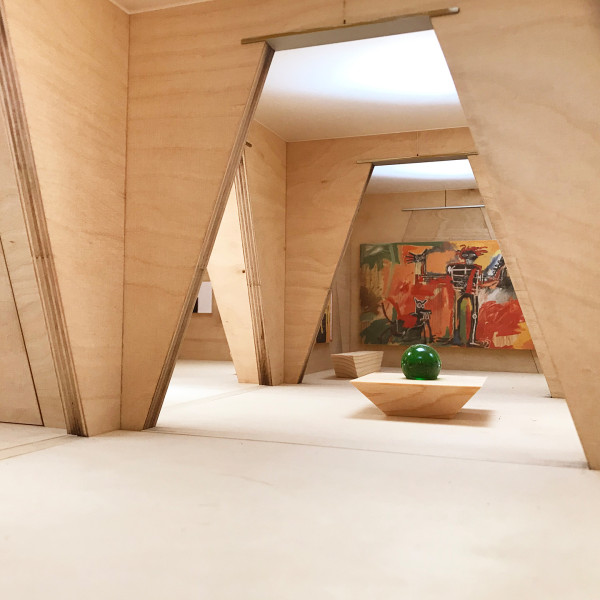
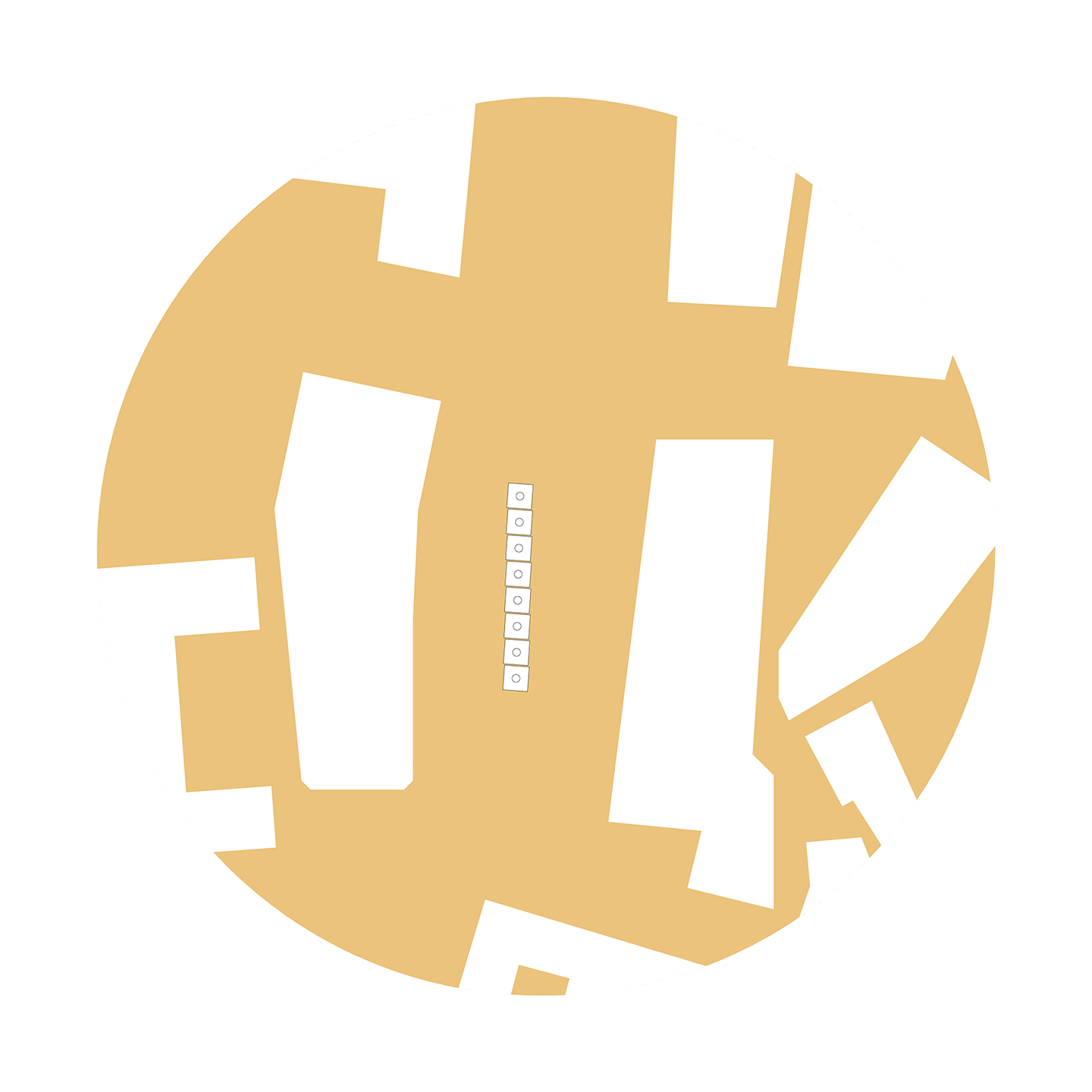
O concurso exigia o desenho de um pavilhão modular e móvel para acolher exposições itinerantes curadas pela Fundação em qualquer cidade portuguesa. Com áreas entre 200 e 600 metros quadrados, esta estrutura temporária tinha de cumprir todos os requisitos de um espaço expositivo contemporâneo, incluindo controlo rigoroso de climatização, humidade, luz e segurança.
A proposta assenta num único módulo portátil composto por elementos de fácil montagem. Cada unidade possui uma planta quadrada de 25 metros quadrados e uma altura de 5,5 metros—dimensões que lhe conferem versatilidade para acolher diversas funções, desde átrios e salas de exposição a zonas técnicas e de infraestruturas. A combinação de múltiplos módulos permite configurar um edifício altamente adaptável, capaz de responder a diferentes contextos urbanos e necessidades espaciais através de uma matriz flexível de configurações.
Os elementos estruturais são construídos em madeira lamelada cruzada (CLT) de 250 milímetros, garantindo portabilidade, resistência a relocalizações frequentes e durabilidade face a condições climáticas diversas. O material oferece ainda inércia térmica, isolamento acústico e resistência ao fogo—características essenciais ao programa do edifício. A iluminação zenital, combinada com uma tela difusora, assegura uma luz natural controlada e homogénea no interior.
Uma série simétrica de perfurações na parte superior de cada módulo acolhe as redes de AVAC e restantes sistemas técnicos, enquanto cria um friso arquitetónico ao longo da fachada—uma referência subtil ao caráter cívico da Basílica de Palladio, em Vicenza. No exterior, ecrãs LED integrados nos peitoris de cada módulo respondem às necessidades de media e interatividade do público, unindo funcionalidade tecnológica e expressão arquitetónica.
- Ano
- 2018
- Tipologia
- cultural / espaço de exposição / efémero
- Área
- 200-600 (área construida) m2
- Cliente
- institucional / museu de serralves
