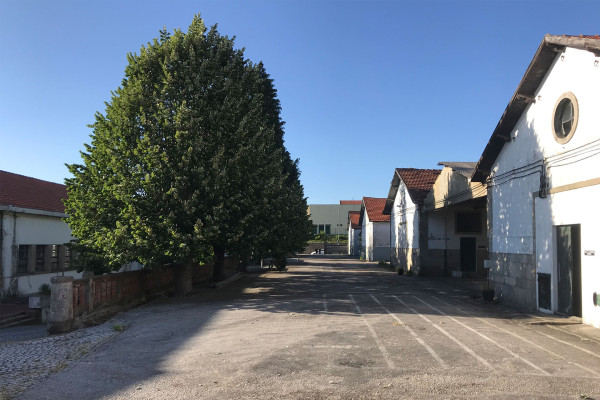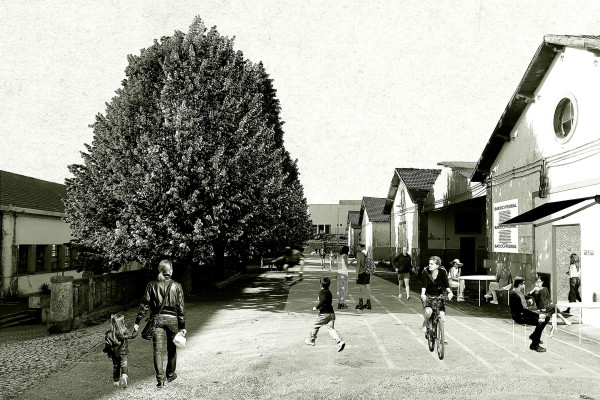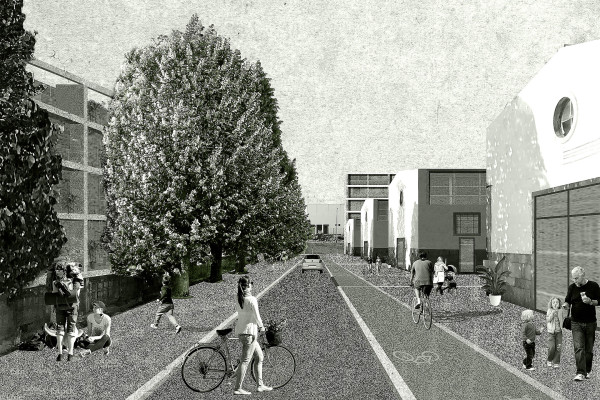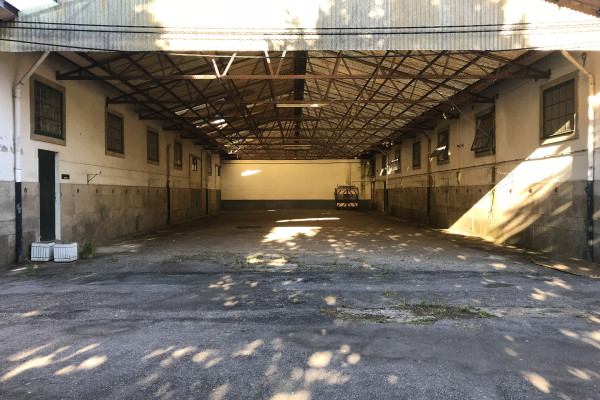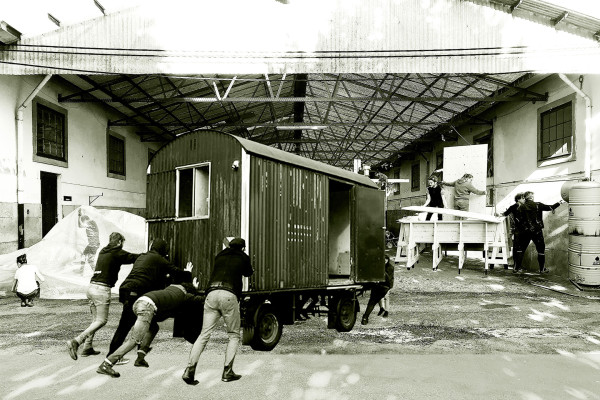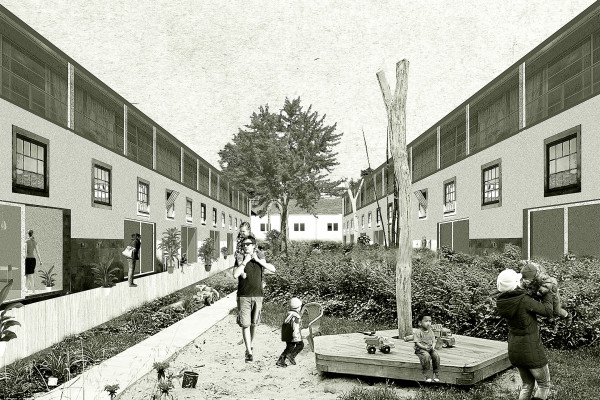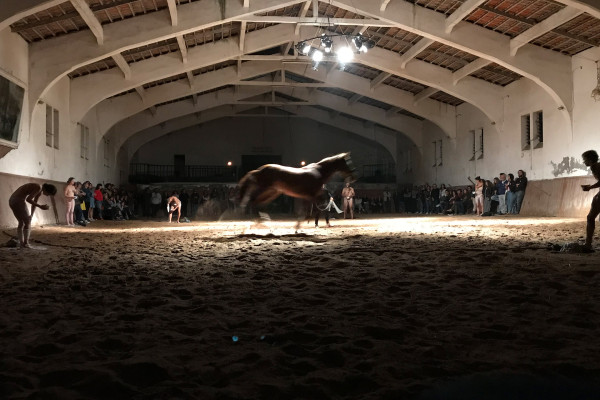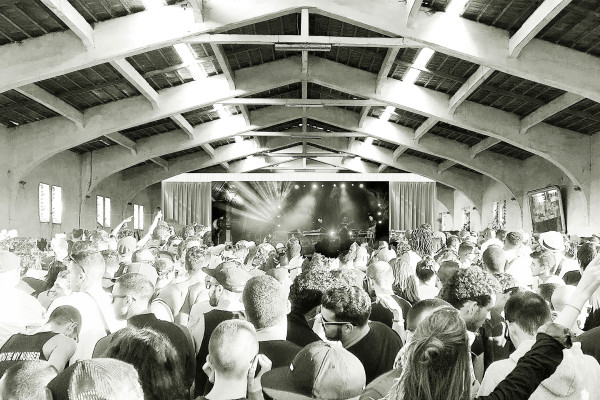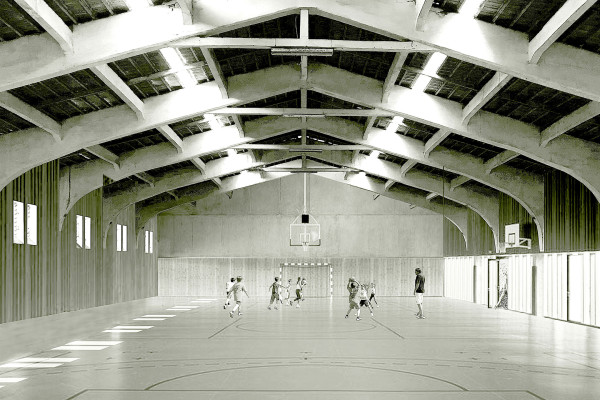quartel do monte Pedral
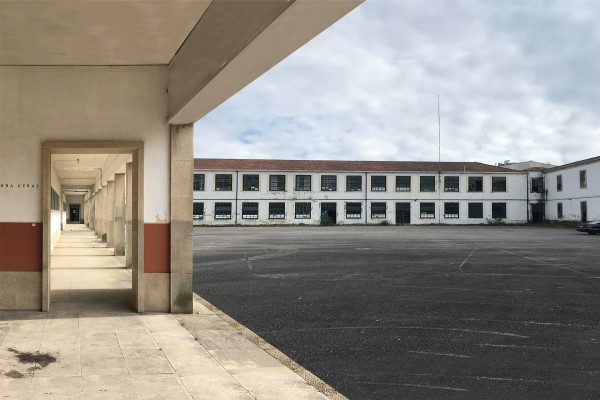
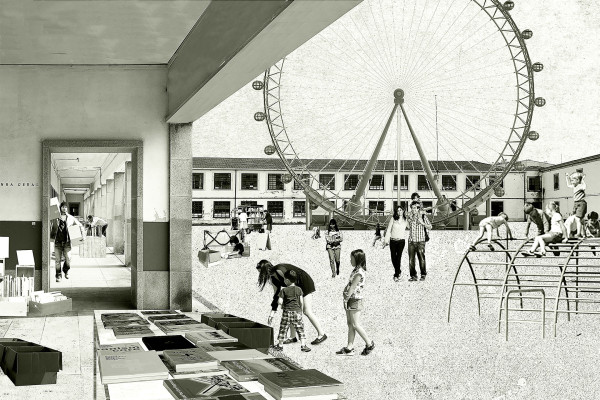
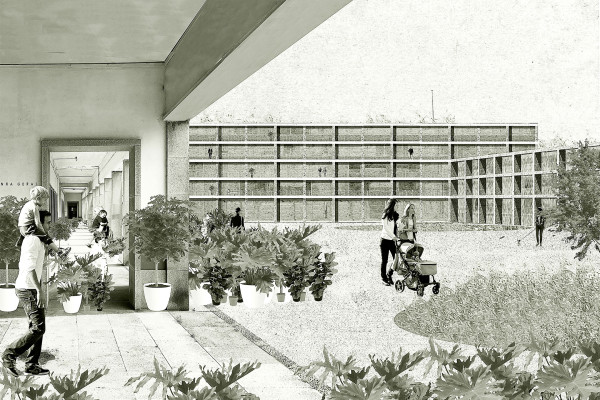
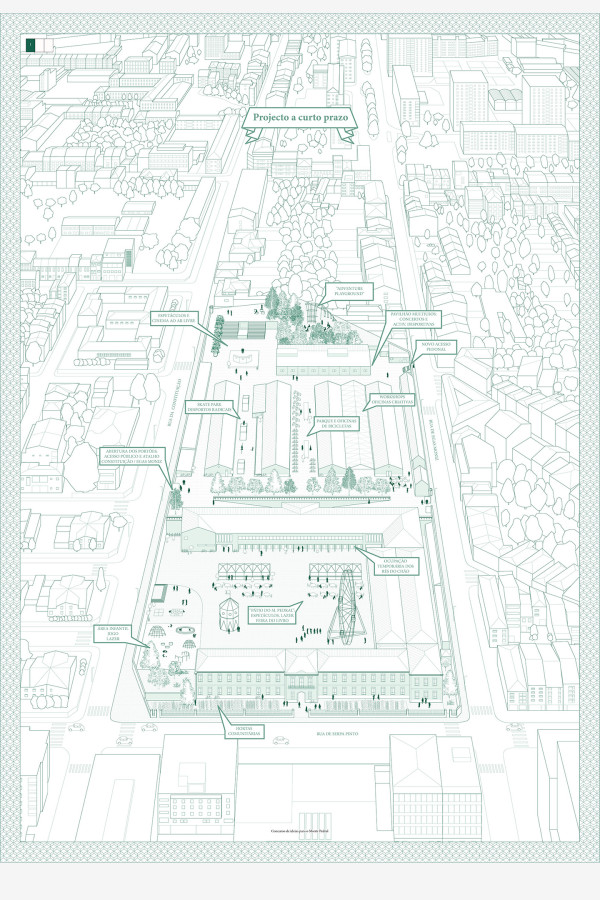
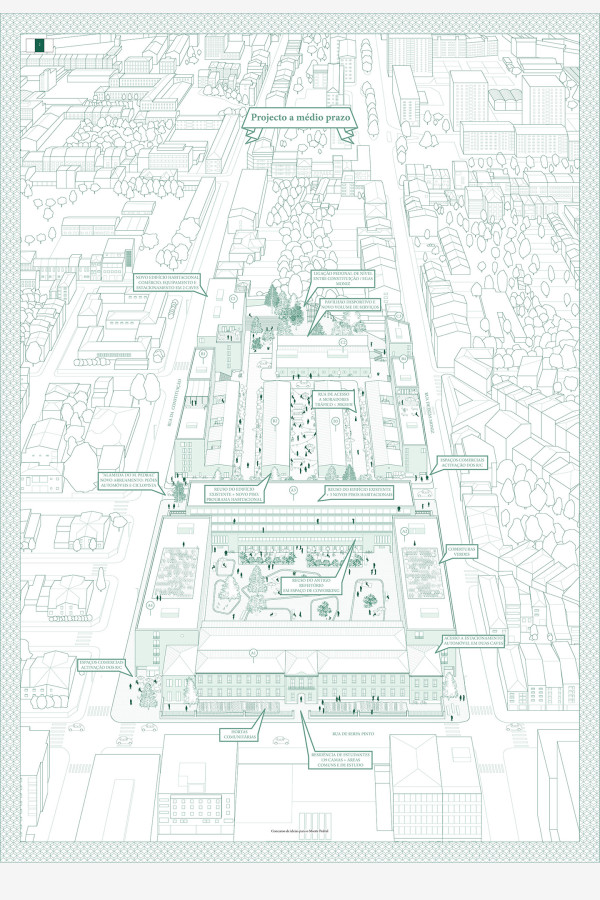
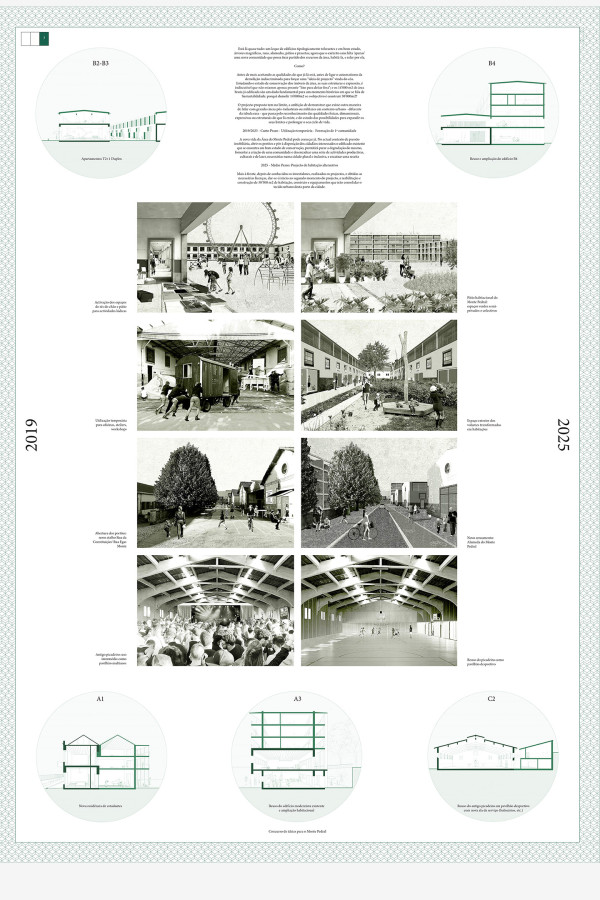
Está quase tudo aqui: uma abundância de edifícios tipologicamente flexíveis, em surpreendente bom estado, árvores magníficas, vielas, pátios… Agora que o Exército se retirou, estas veneráveis casernas só precisam de uma nova comunidade que as habite, ative os espaços e explore o seu potencial.
Como?
Em primeiro lugar, valorizando as qualidades do que já existe, antes de recorrer ao dispositivo habitual de demolir tudo para construir de novo.
Uma análise cuidada das estruturas existentes revela que muitas delas merecem ser preservadas e que os 14.000 m² já construídos constituem uma parte significativa dos 50.000 m² exigidos. Derrubar edifícios apenas para os reconstruir parece intrinsecamente insustentável — do ponto de vista ambiental, económico e social.
Reutilizar a maior parte das estruturas existentes, expandi-las seguindo as suas regras tipológicas e potenciar a sua capacidade estrutural apresenta-se como uma alternativa convincente. Permite cumprir os requisitos do concurso para habitação acessível e residências de estudantes, ao mesmo tempo que cria e densifica um novo fragmento do tecido urbano de forma verdadeiramente sustentável.
A proposta demonstra uma abordagem diferente para áreas pós-industriais ou militares: não assumir uma tabula rasa, mas reconhecer as qualidades físicas, dimensionais, expressivas e estruturais do que já existe, explorando a possibilidade de prolongar o seu ciclo de vida.
A revitalização de Monte Pedral pode começar imediatamente. Cerca de metade da área existente poderia ser requalificada para usos temporários — espaços de cowork, oficinas, equipamentos culturais e artísticos, mercados, eventos desportivos — ativando o local, fomentando comunidade, travando a degradação e gerando receita.
A segunda fase, a desenvolver quando surgirem investidores e forem obtidas as licenças, consistirá na reabilitação e expansão do conjunto para 50.000 m² de habitação, comércio e espaços de trabalho, consolidando um novo polo urbano na cidade.
- Ano
- 2019
- Localização
- porto / portugal
- Tipologia
- uso misto / reuso adaptativo
- Estado
- concurso
- Área
- 50000 (área construída) 24000 (área do lote) m2
- Cliente
- público / município do porto
