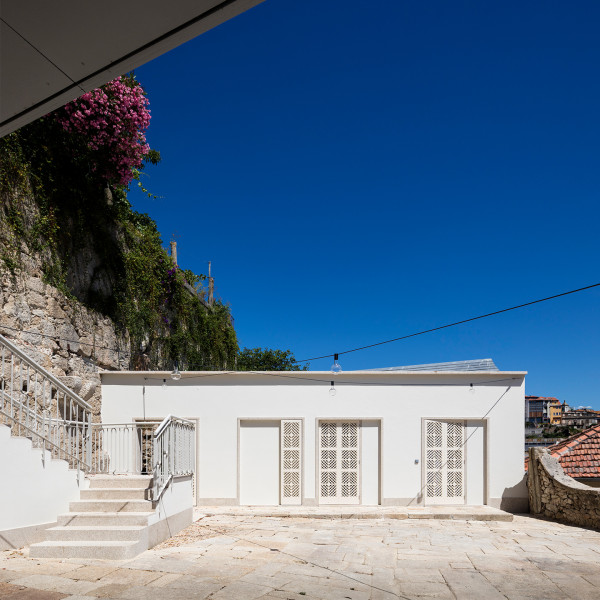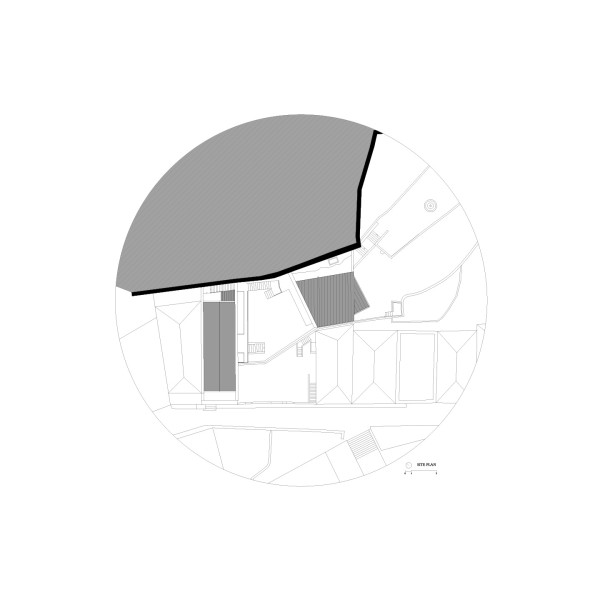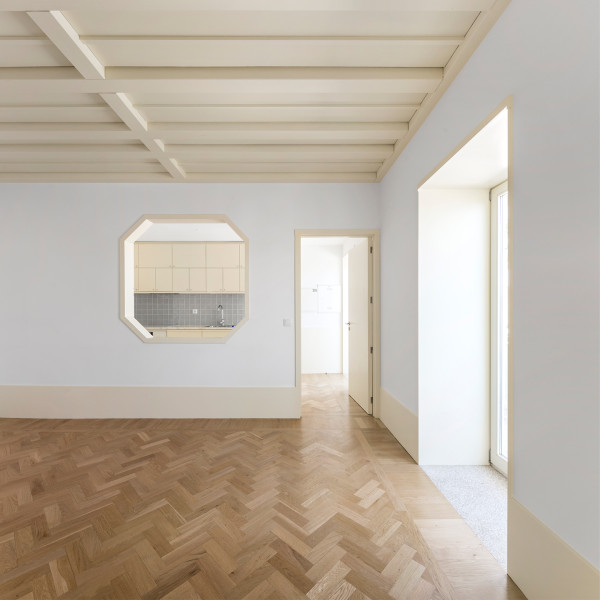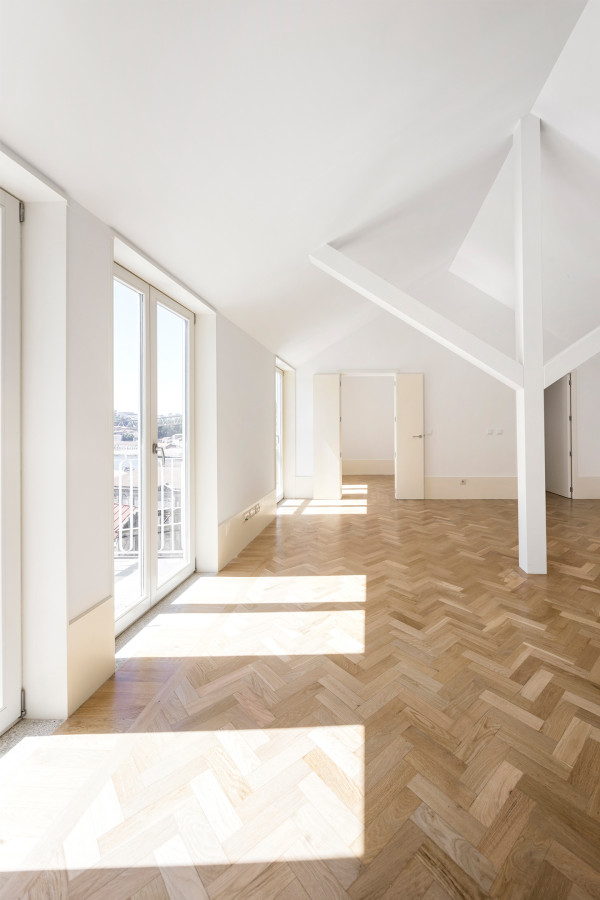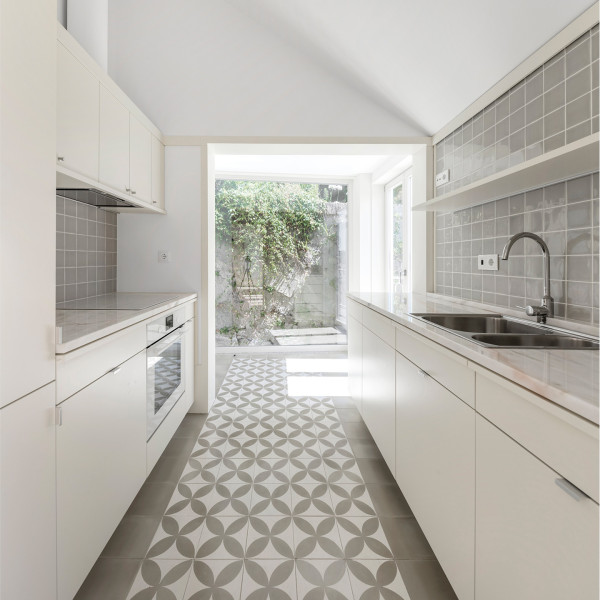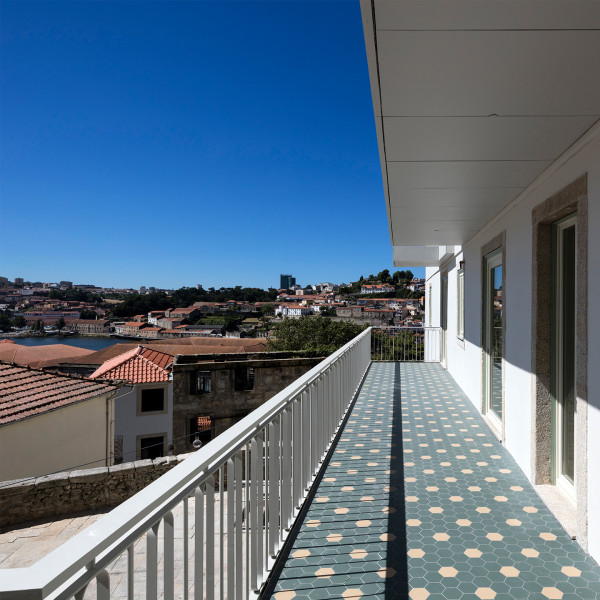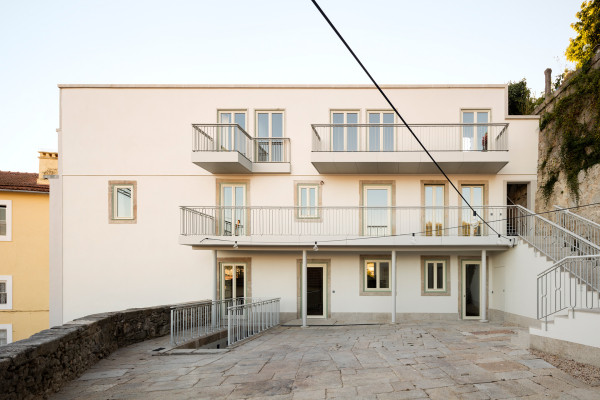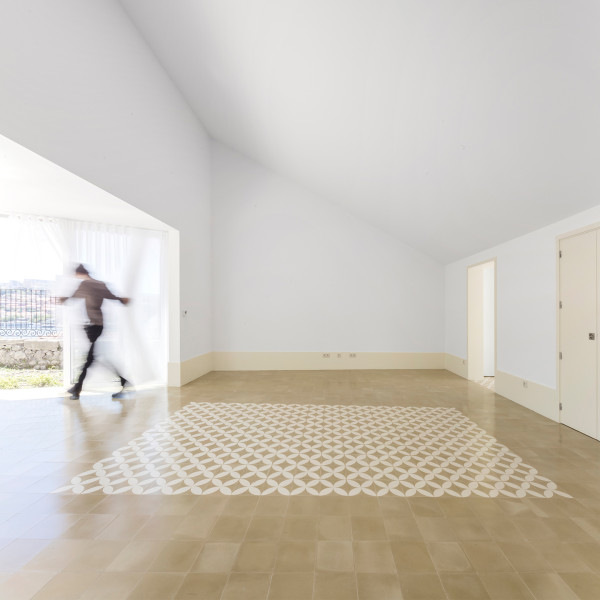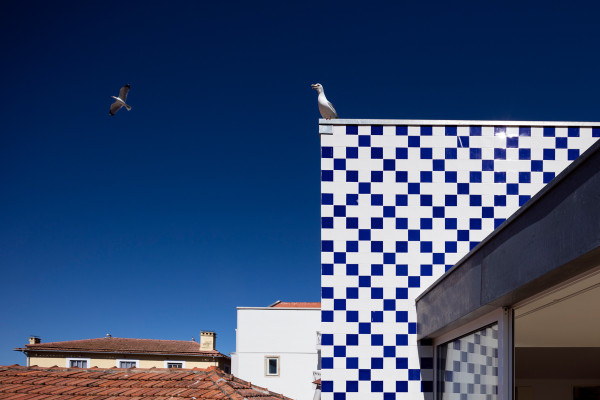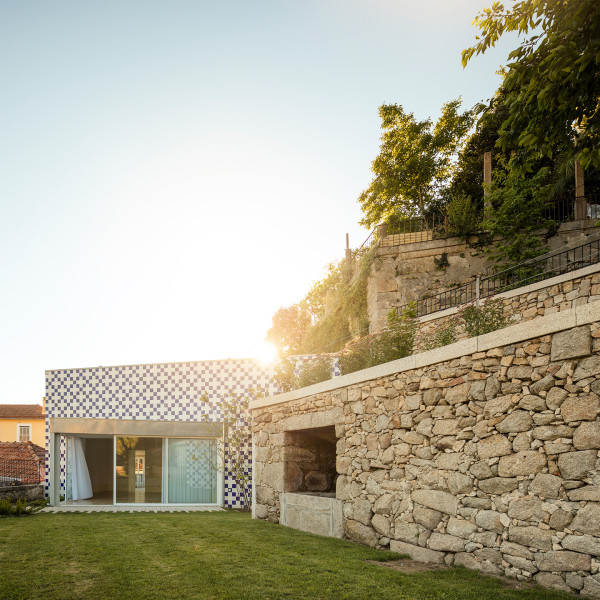monte dos judeus
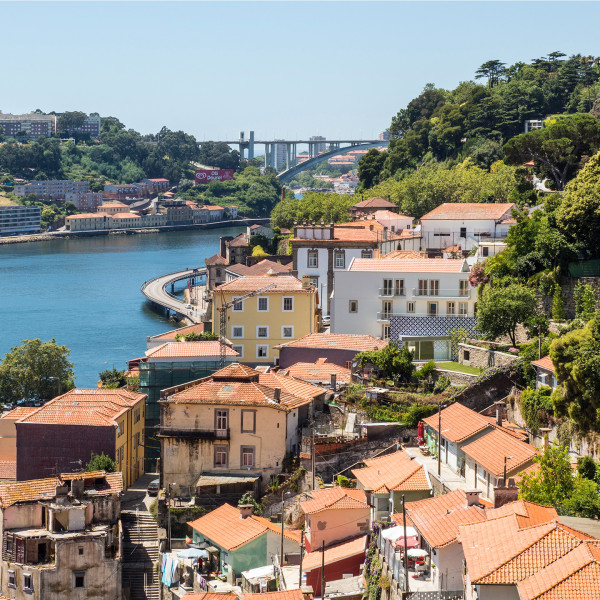
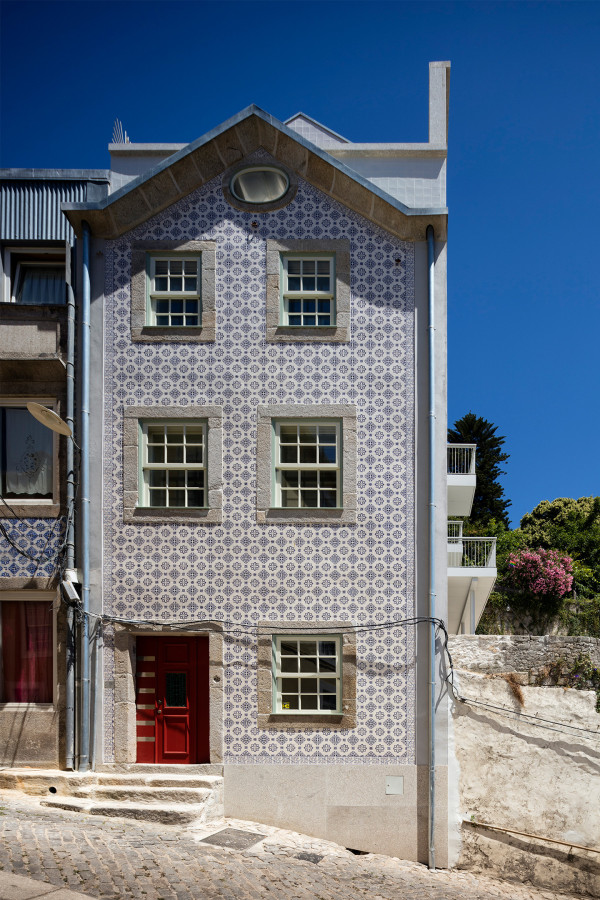
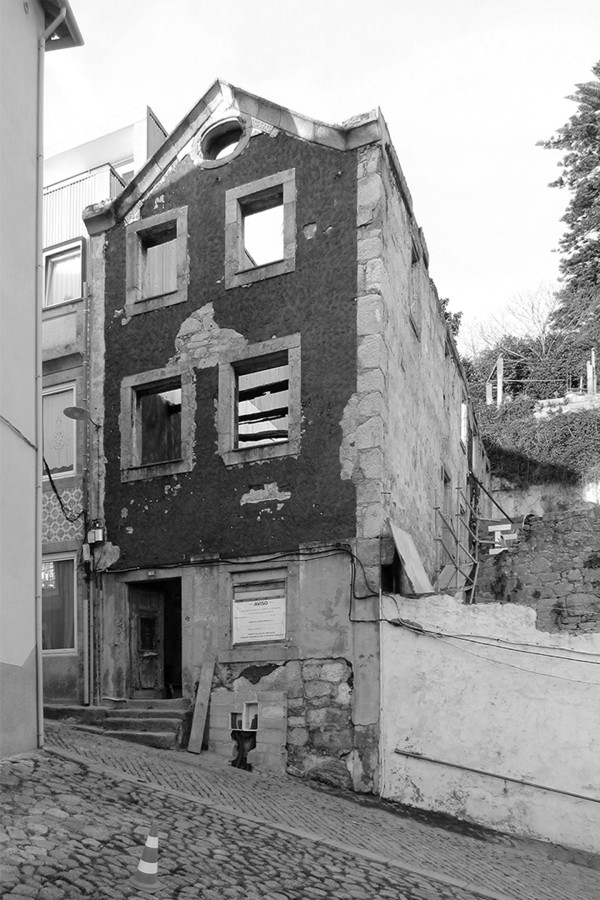
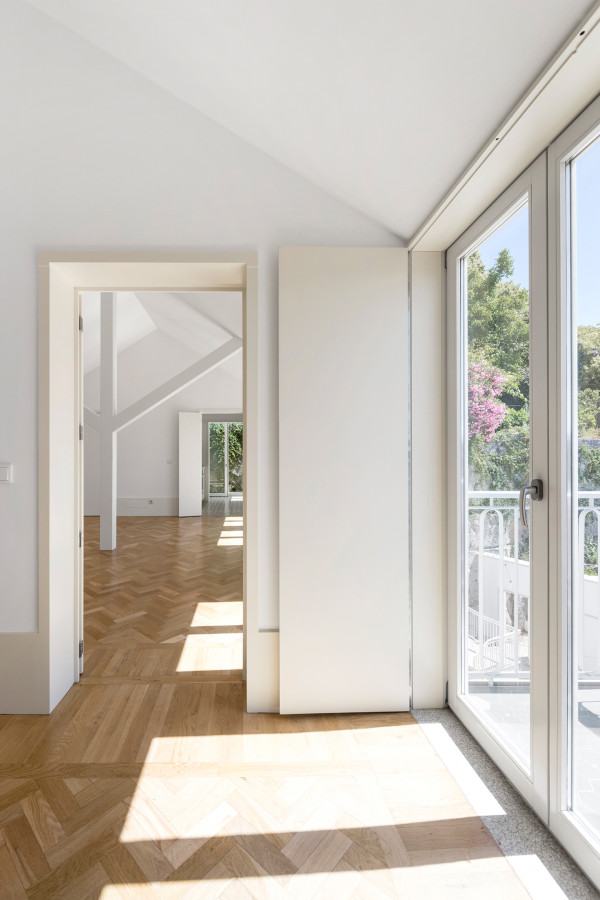
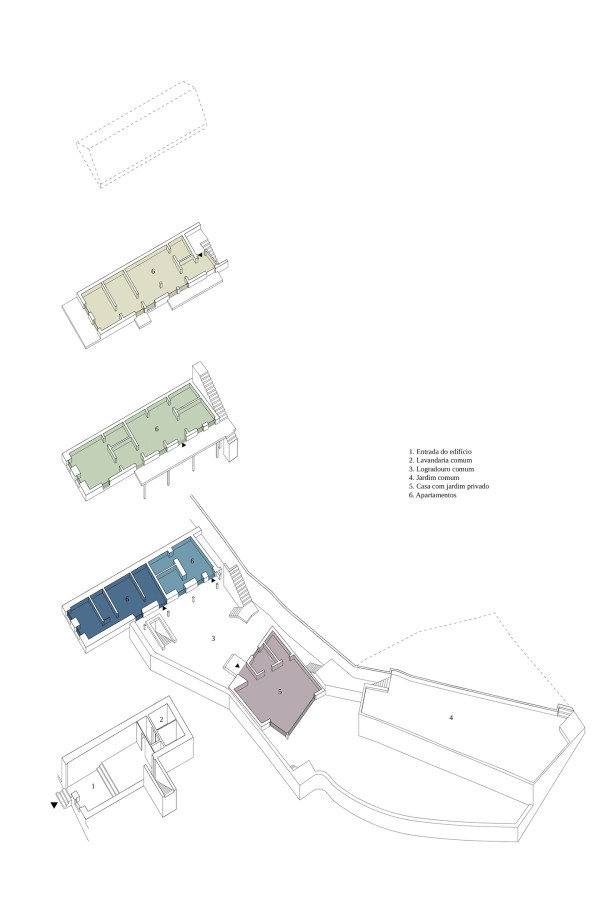
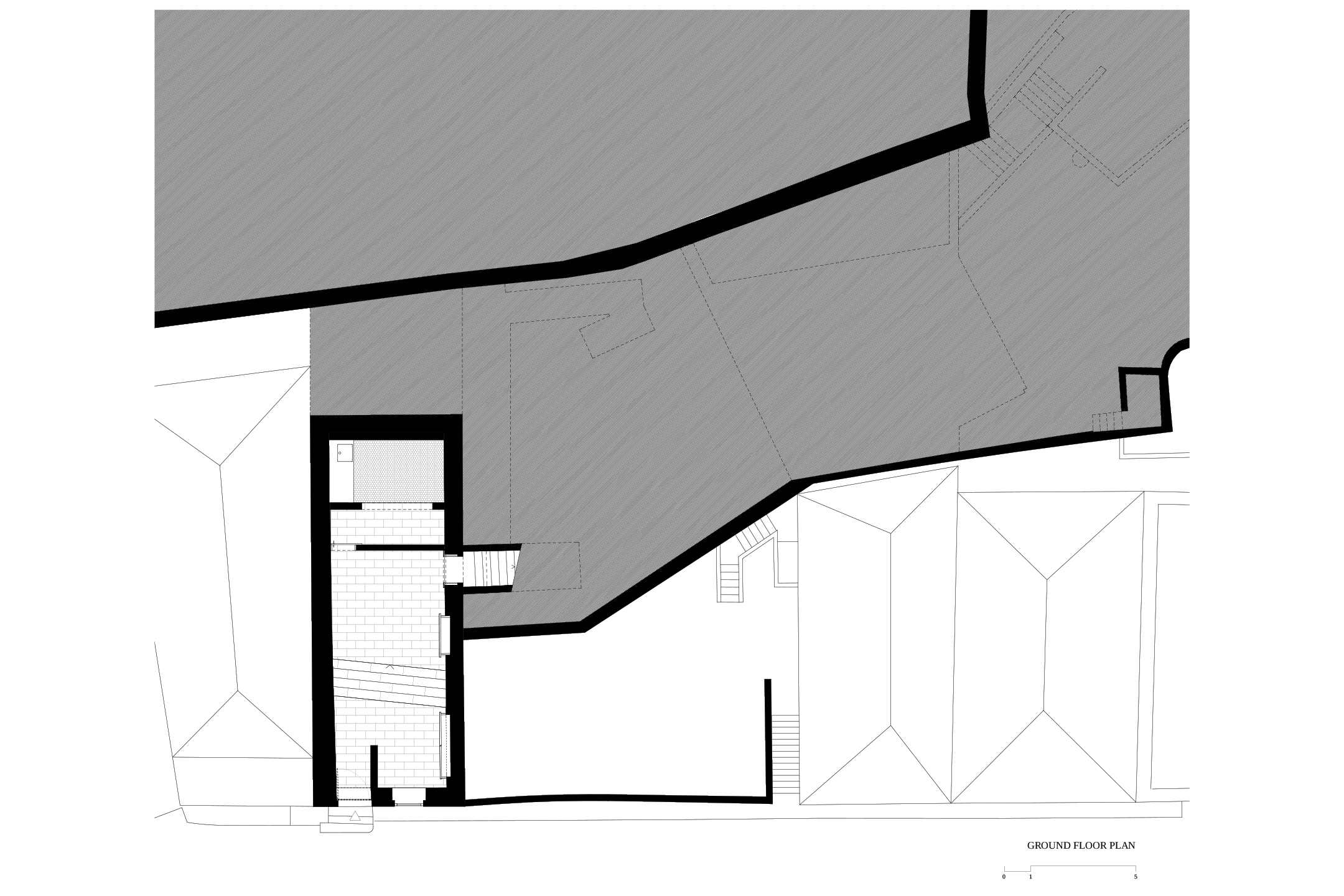
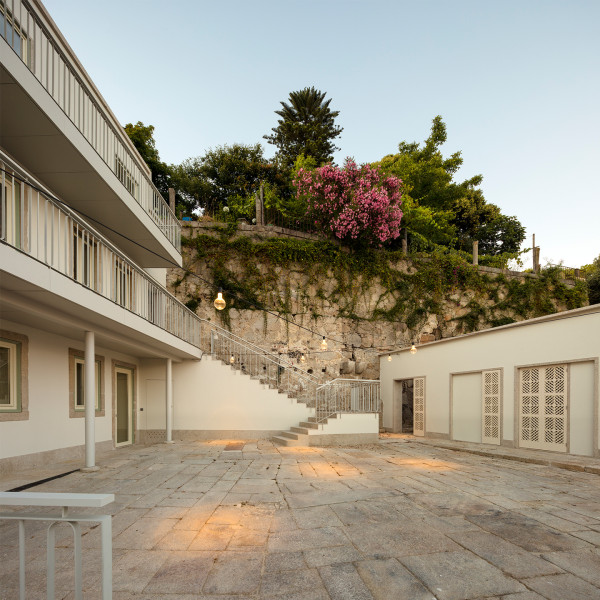
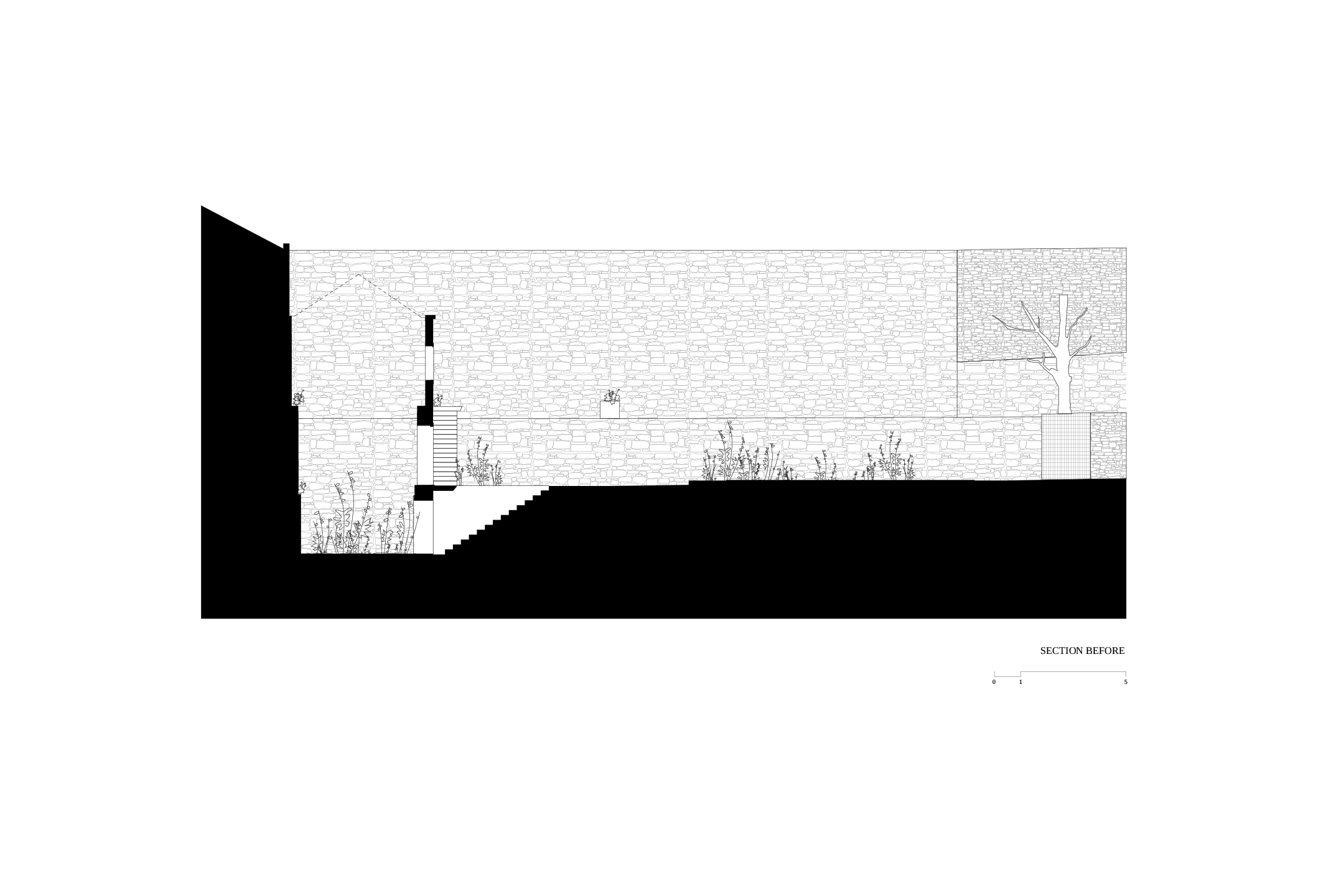
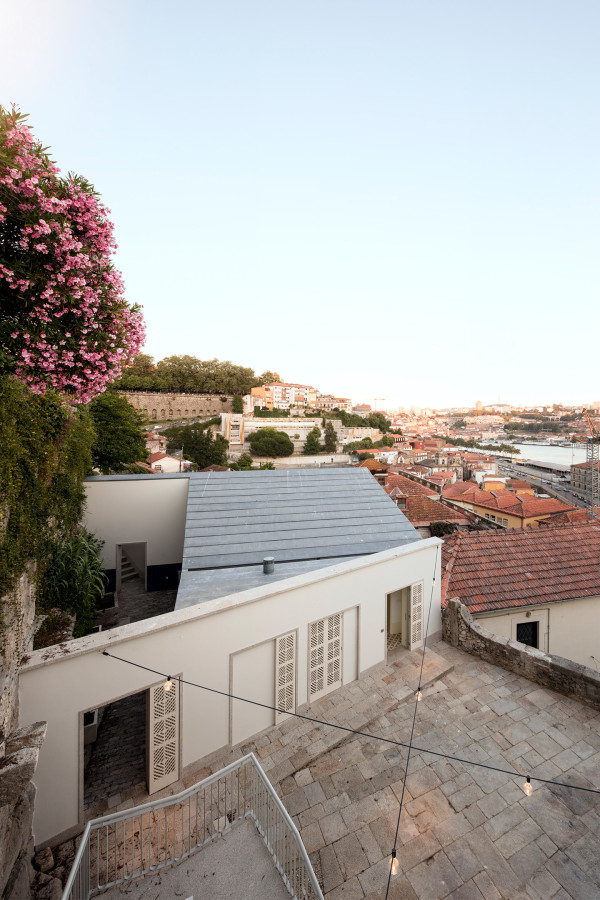
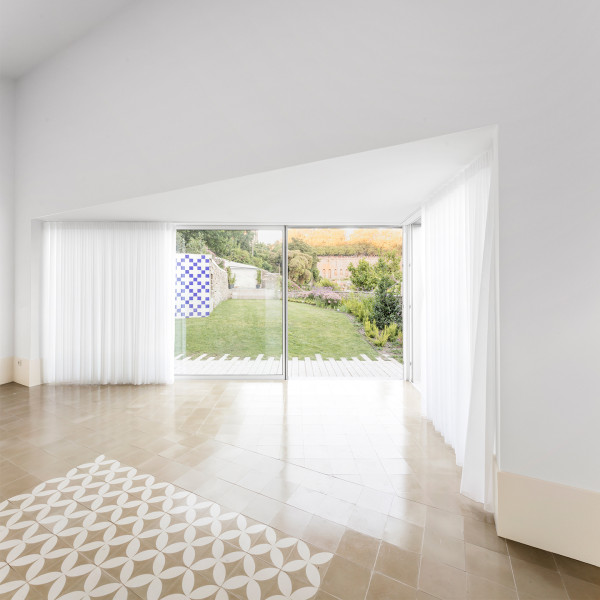
Uma leitura atenta da especificidade do lugar e das suas qualidades latentes permitiu-nos preservá-las e utilizá-las como motores do projeto. A intervenção neste sítio venerável desenvolveu-se em três momentos: a recuperação, a reconstrução e a ampliação da ruína existente. No processo, o jardim romântico foi devolvido ao seu esplendor original. Uma extensão discreta acrescentou densidade e conferiu estabilidade ao edifício pré-existente, enquanto um novo pavilhão criou um pátio para os residentes, abrindo-se simultaneamente ao jardim.
O projeto procura uma nova unidade, em que o antigo e o novo não são lidos em contraste, mas como a fusão entre as qualidades herdadas e as novas adições, sóbrias e silenciosas. O novo não se deverá revelar de imediato como novo; o antigo deverá ser restaurado sem perder o seu encanto. Com o tempo, antigo e novo deixam de ser categorias distintas e passam a constituir um todo — discernível apenas para o olhar atento, que encontrará prazer em perceber onde termina um e começa o outro.
- Ano
- 2012_2019
- Localização
- porto / portugal
- Tipologia
- residencial / reabilitação e ampliação
- Estado
- construído
- Área
- 360 (área construída) 1000 (área do lote) m2
- Cliente
- privado
- Créditos fotográficos
- FG+SG
