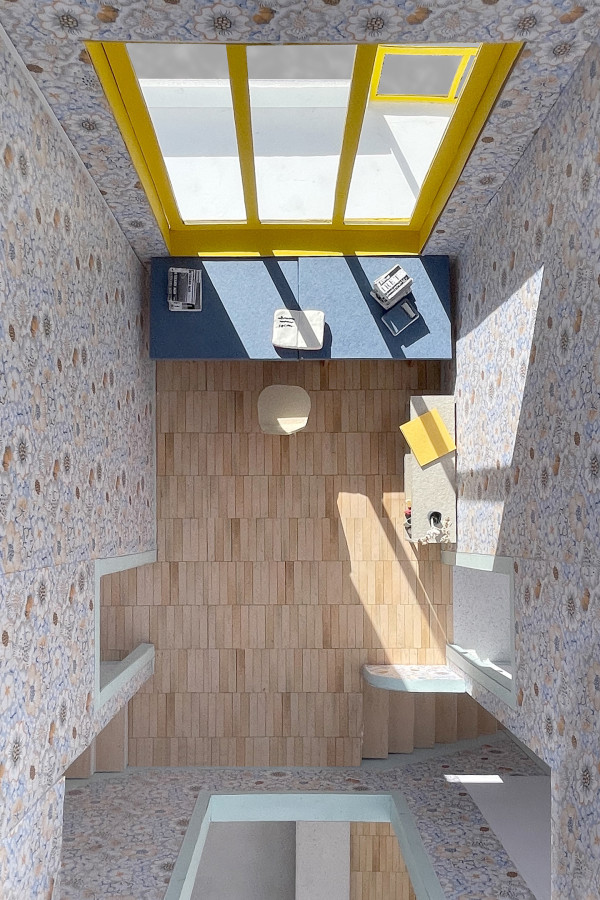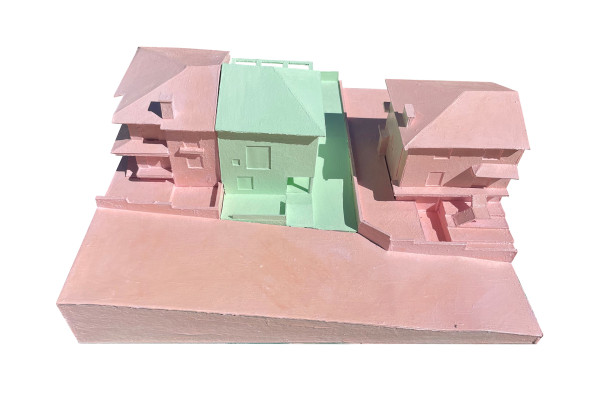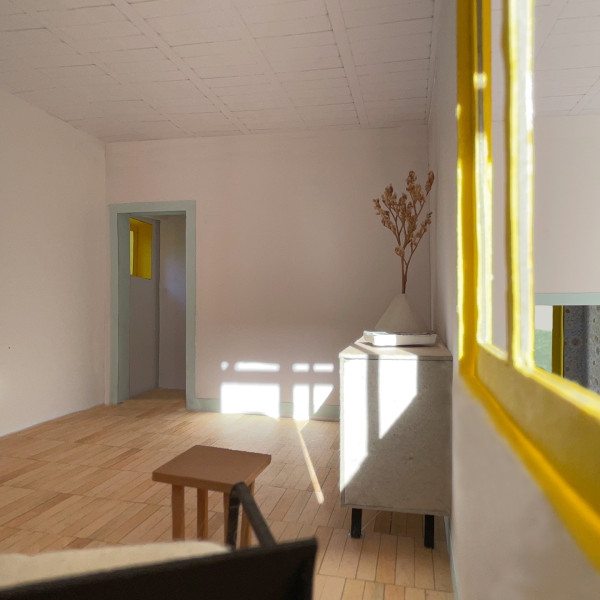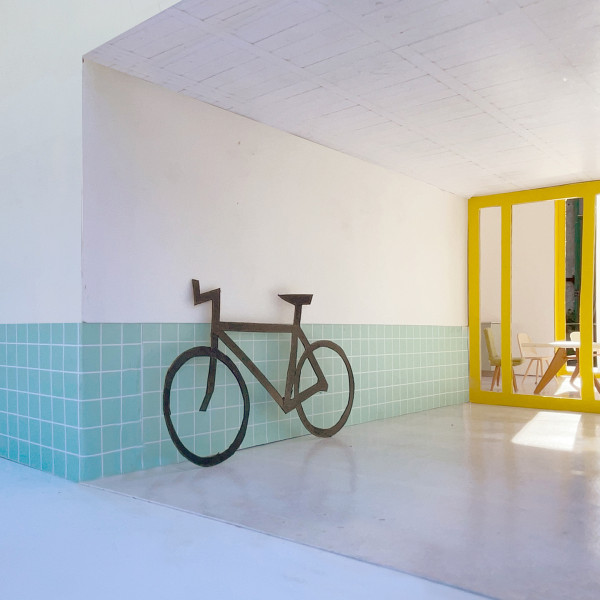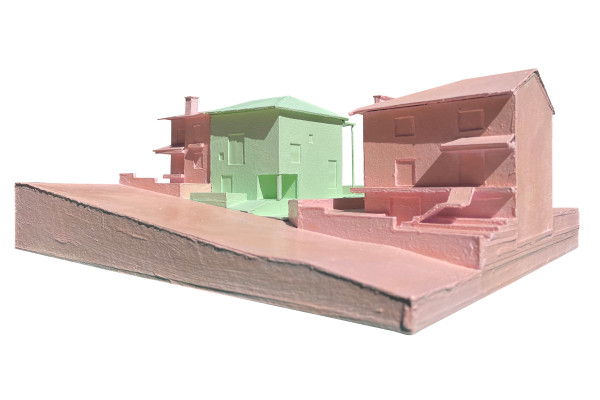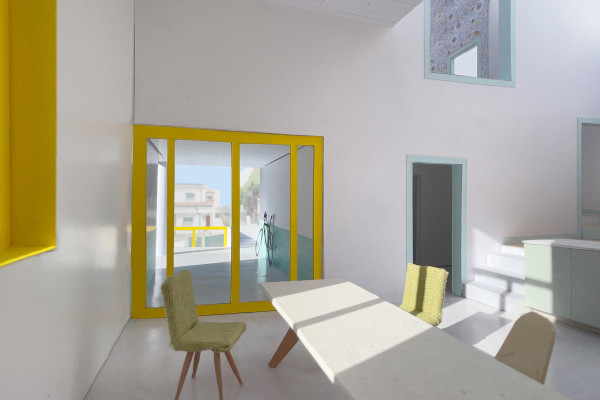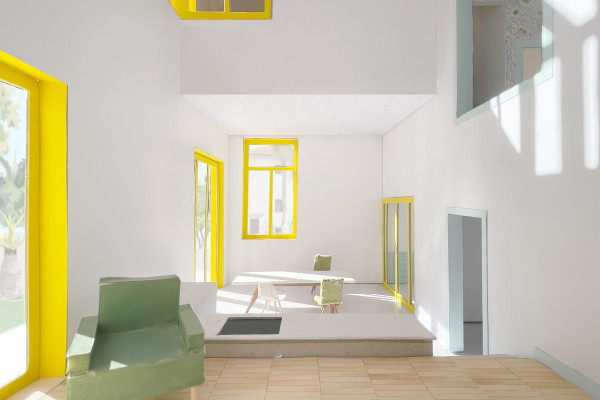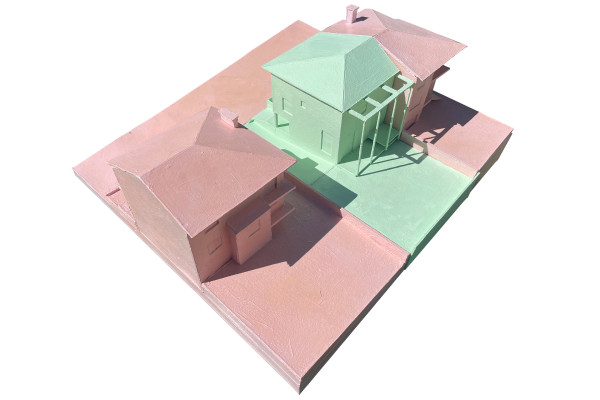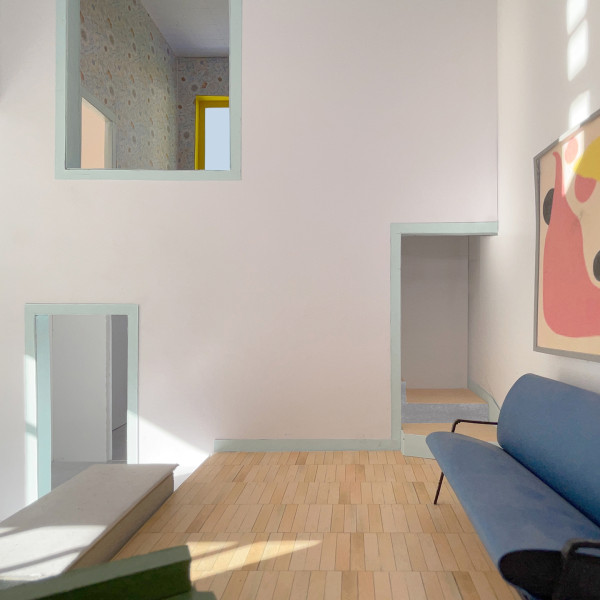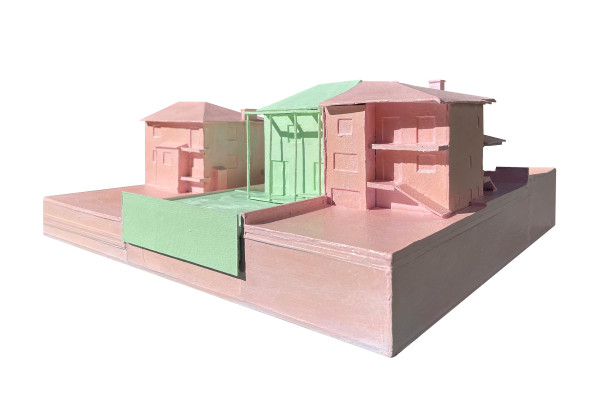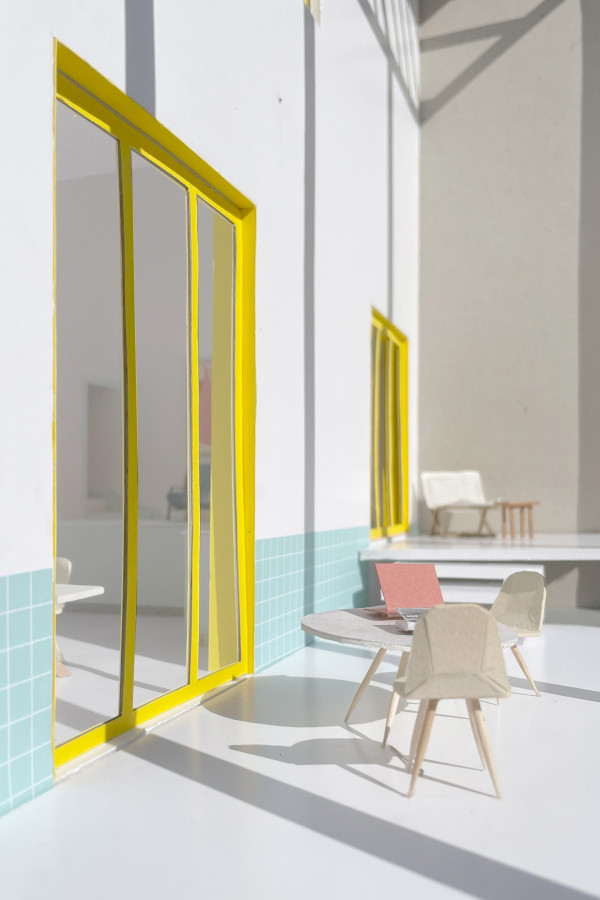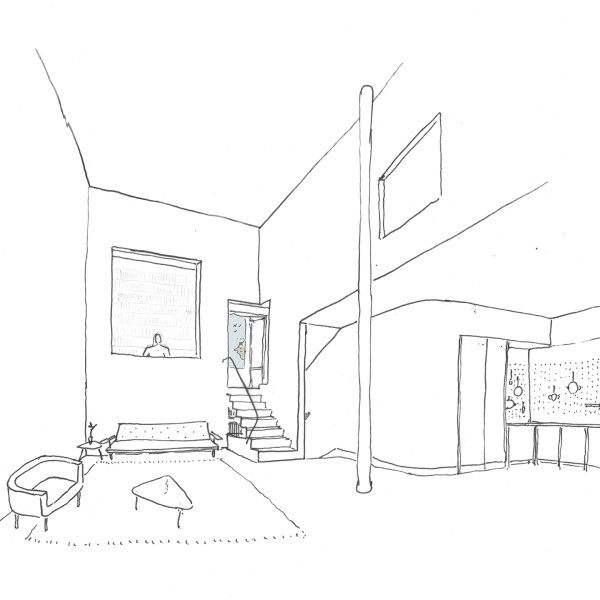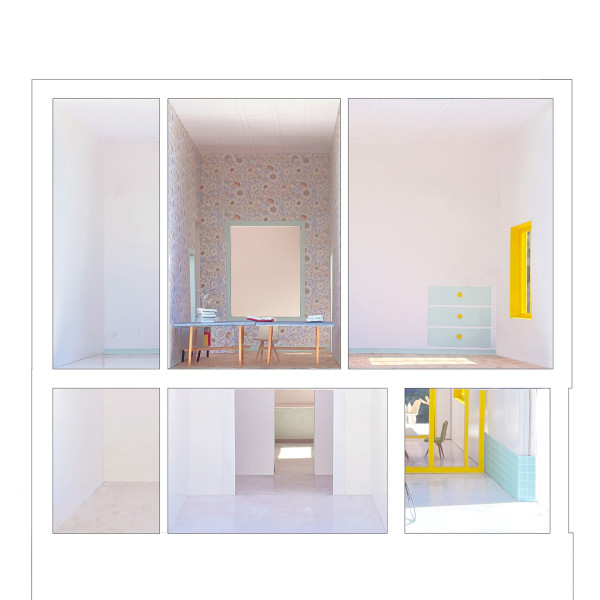casa ab
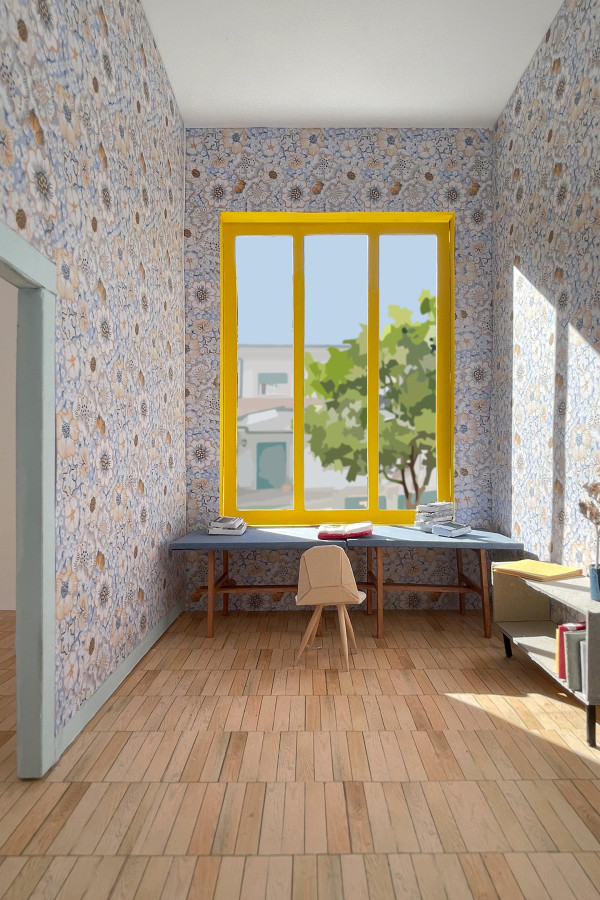
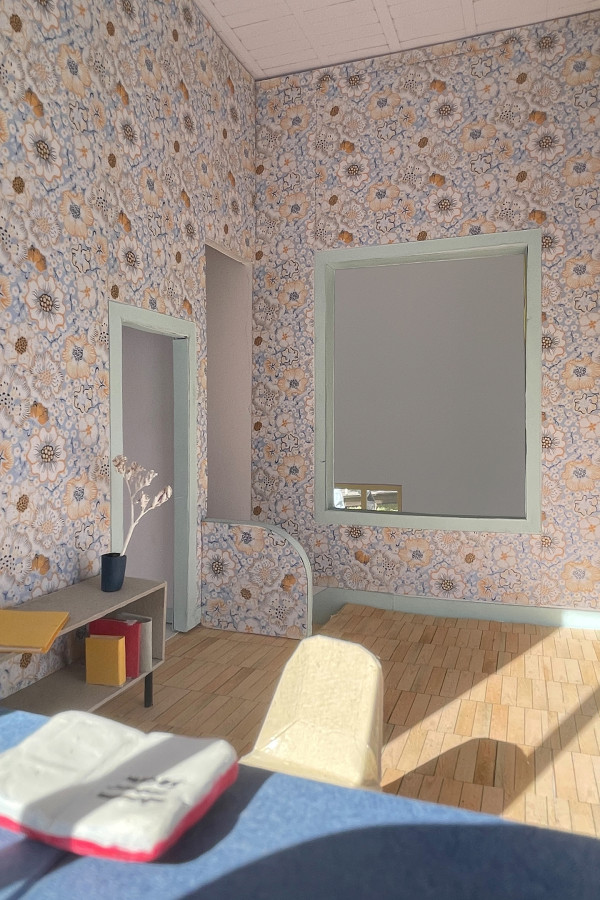
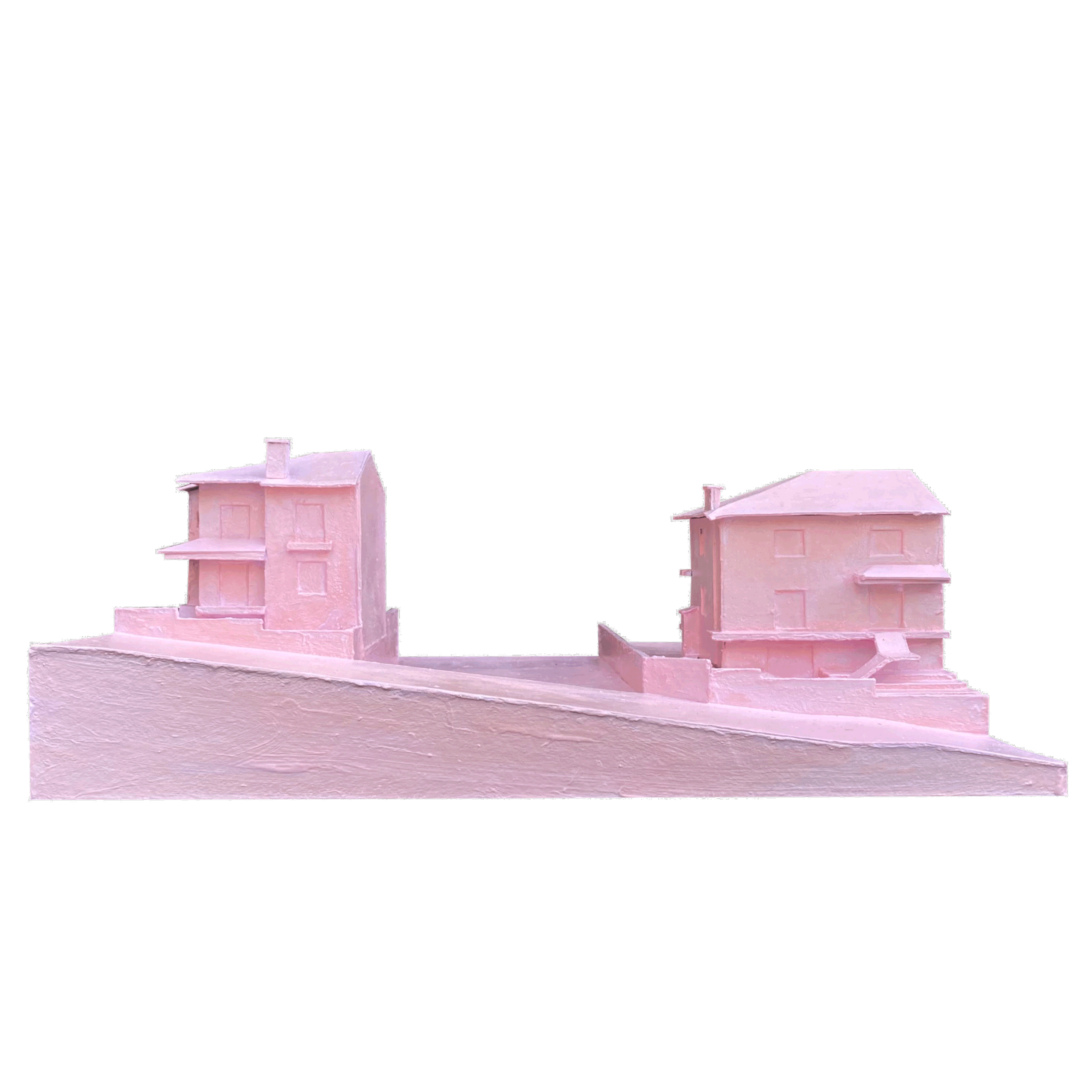
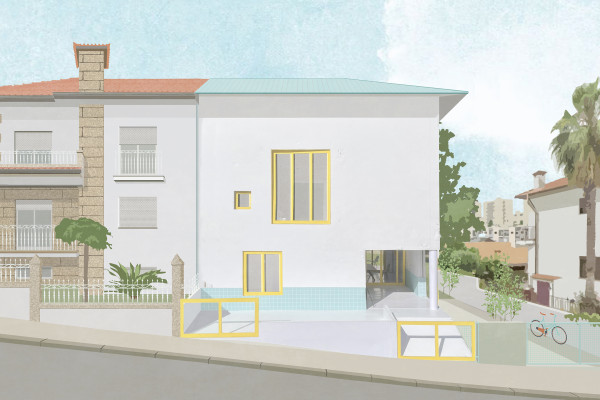
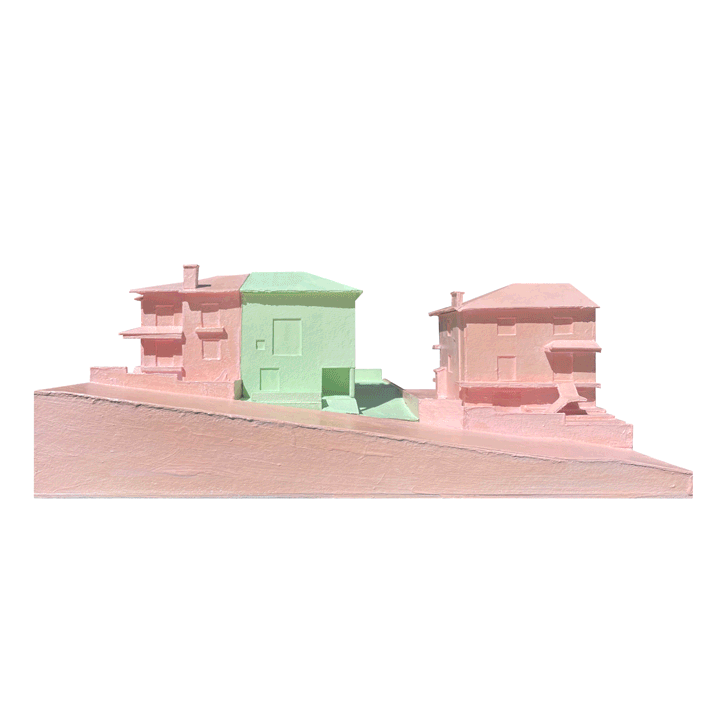
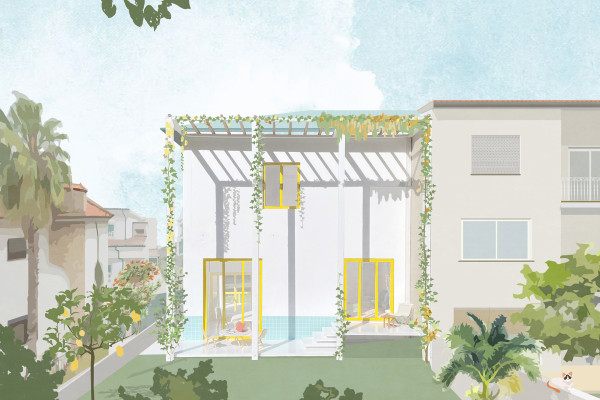
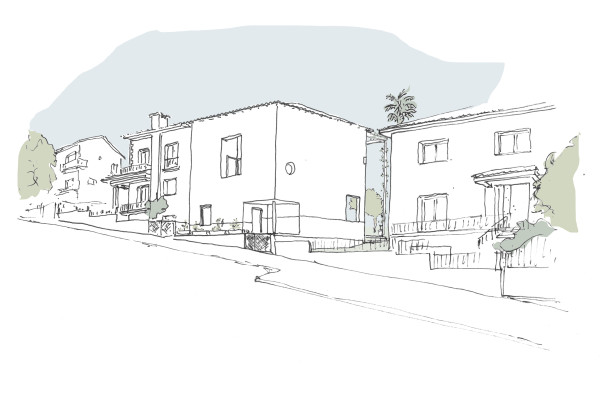
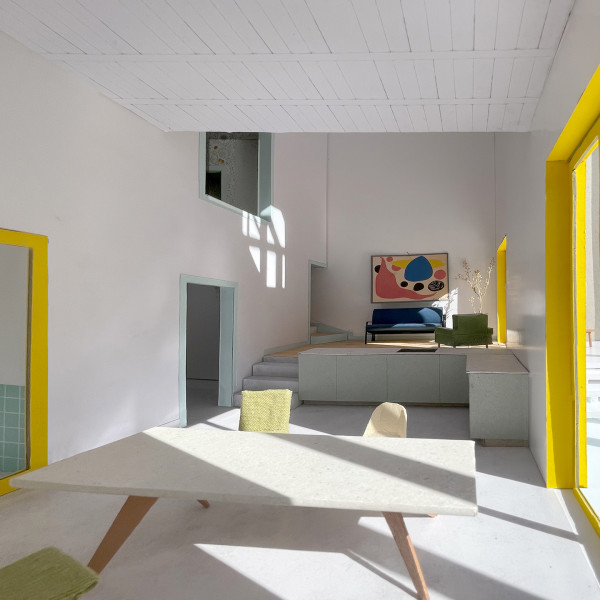
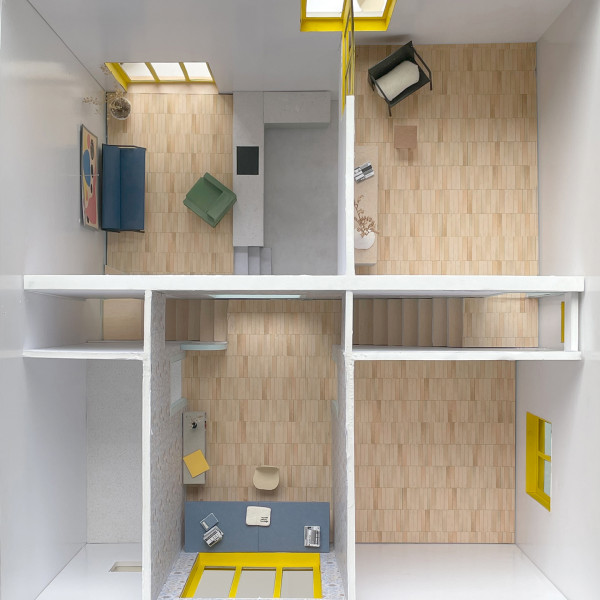
A intervenção procura “completar” o vazio entre duas habitações existentes, inserindo um novo volume que respeita o ritmo do bairro, mas que afirma simultaneamente a sua própria identidade. Para gerir o desnível acentuado e o generoso volume interior, a casa desdobra-se numa sequência de meios-pisos. Esta estratégia espacial cria vistas cruzadas inesperadas e diagonais que estabelecem relações visuais entre todas as áreas da casa, ampliando a perceção do espaço.
Neste contexto — onde a continuidade e a distinção devem coexistir — o projeto coloca uma questão arquitectónica precisa: como pode uma nova casa integrar-se, mantendo ainda assim a sua singularidade?
- Ano
- 2022
- Localização
- braga / portugal
- Tipologia
- residencial / construção nova
- Área
- 150 (área construída) 300 (área do lote) m2
- Cliente
- privado
