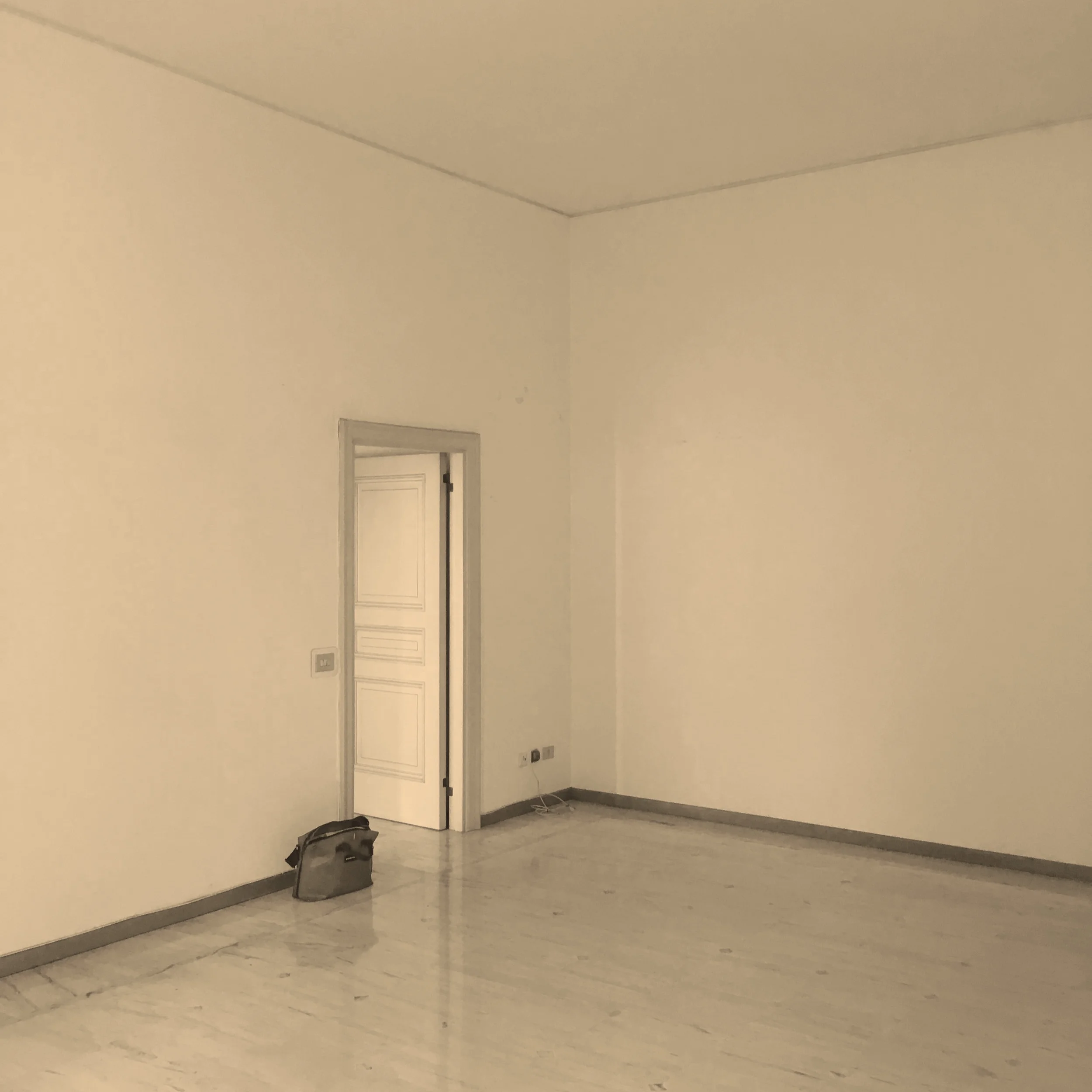
villa sala
Built
In collaboration with MAR office
Monza, Italy, 2018-2021
interior design
gross built area: 208sqm

The spatial sequence, connecting all rooms with an “enfilade”allows for an intense use of each space, presenting multiple possibilities of access, circulation and relation with the magnificent views to the Garden


Monza, 2018
As found


as found

proposal



Great care was devoted to designing of floors, ceilings and walls, looking to bring back some of the specificity that used to define each room of the Villas of yore





An XVIII th century Villa located in Monza, Italy, became vacant in the 1970’s having been squatted and vandalized until the 1980’s, when it suffered a profound intervention with an ill-advised refurbishment which compromised the building’s typology, constructive system and internal organisation, resulting in the splitting of a former architectonic entity into several independent apartment units.
The recent acquisition of a contiguous apartment by our Client, who has resided in the Villa since 2003, brought the need to articulate and transform these separate units into one single dwelling. This fact presented an opportunity for oitoo to bring back some resemblance of typological coherence, exploring the plan layout potentiality of one single floor with a span of 26 meters covering the whole length of the Villa’s central nave.
The spatial sequence, connecting all rooms with an “enfilade”allows for an intense use of each space, presenting multiple possibilities of access, circulation and relation with the magnificent views to the Garden.
It was only natural to devote great care to the design of floors, ceilings and walls, looking to bring back some of the specificity that used to define each room of the Villas of yore.
