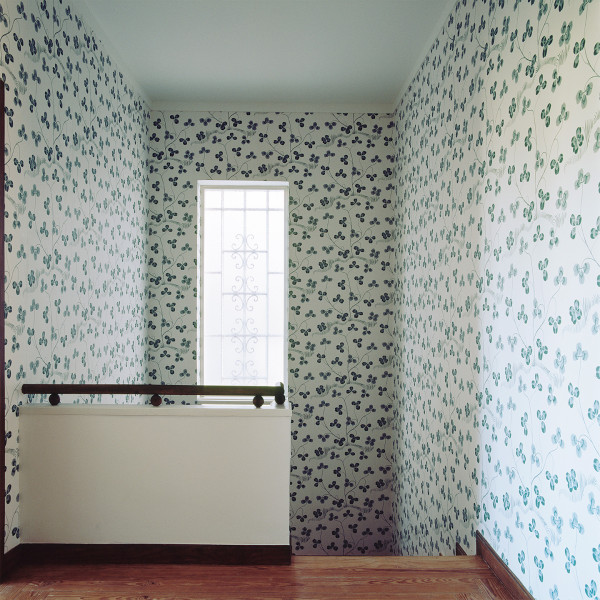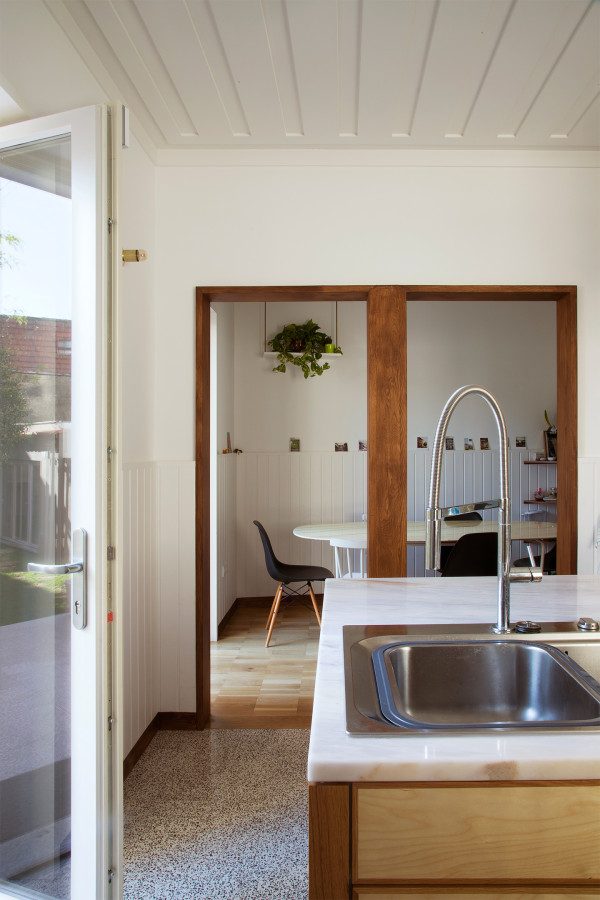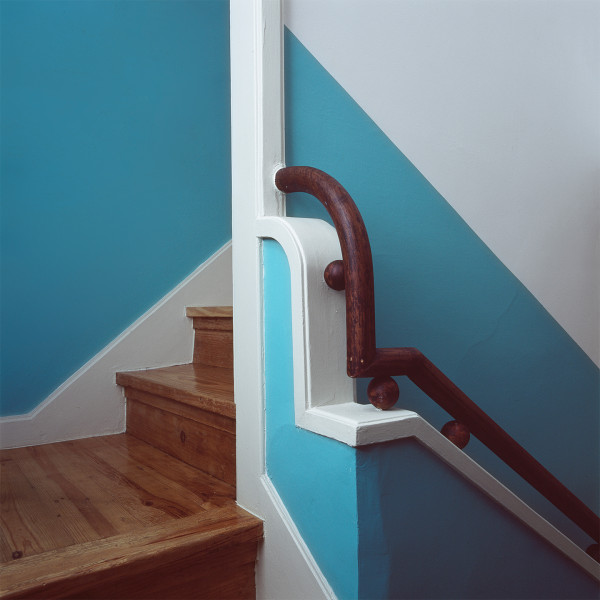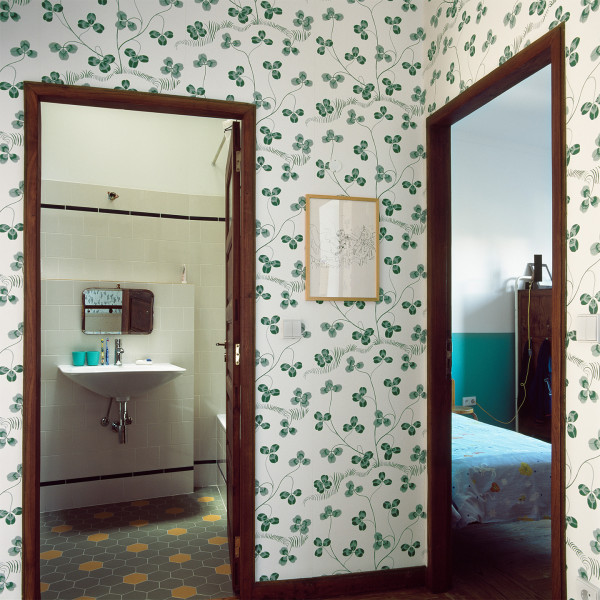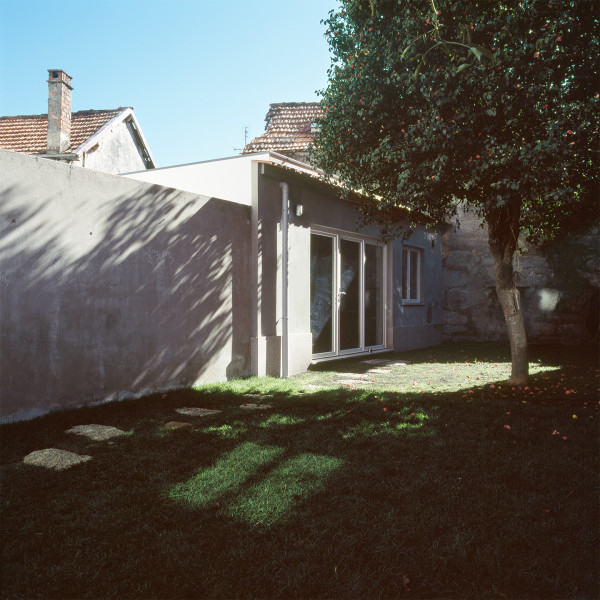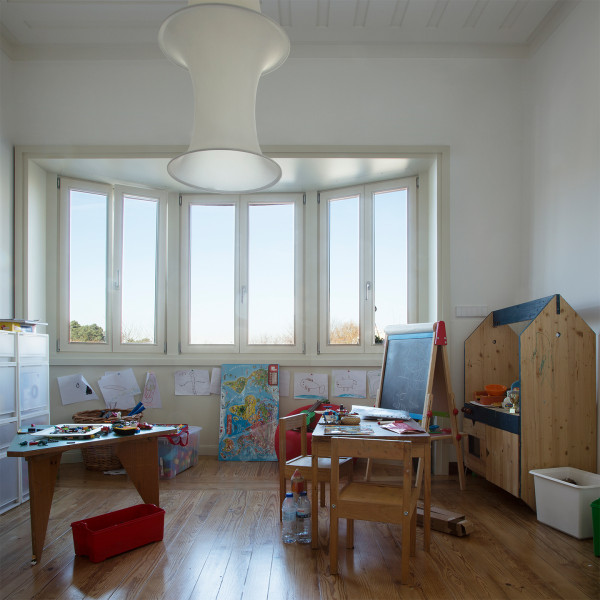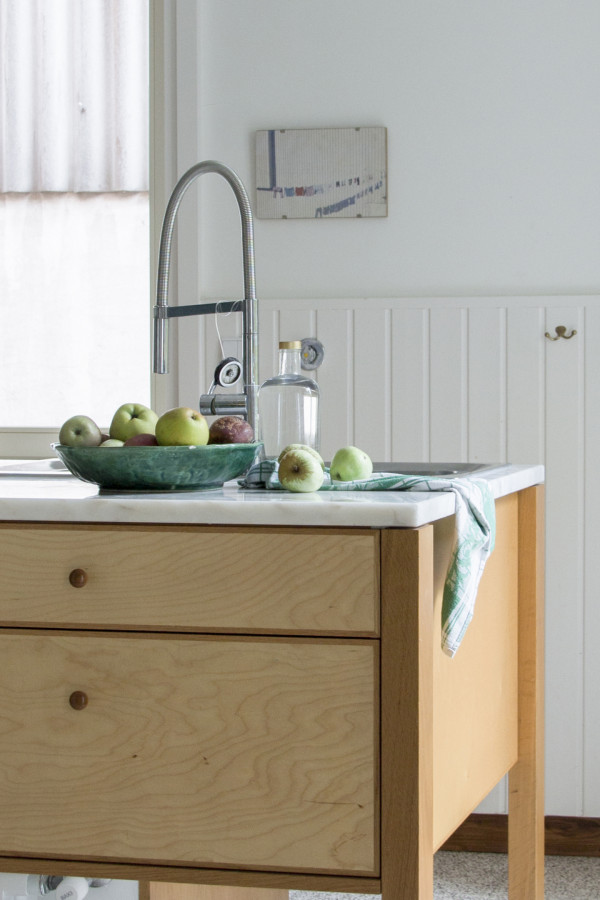casa do bolama
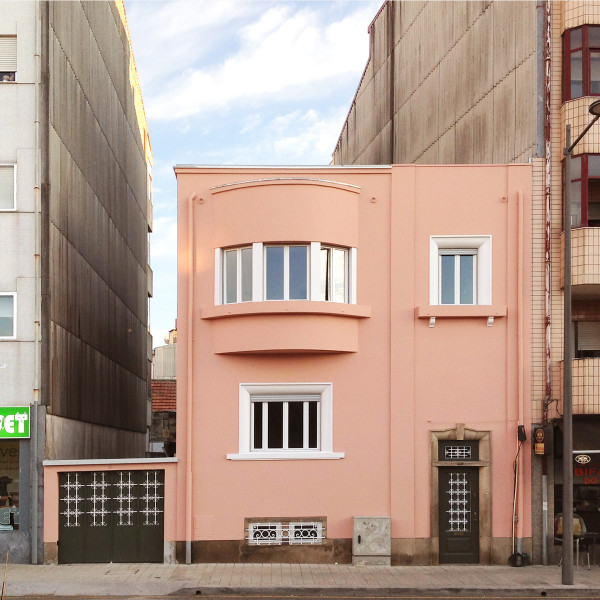
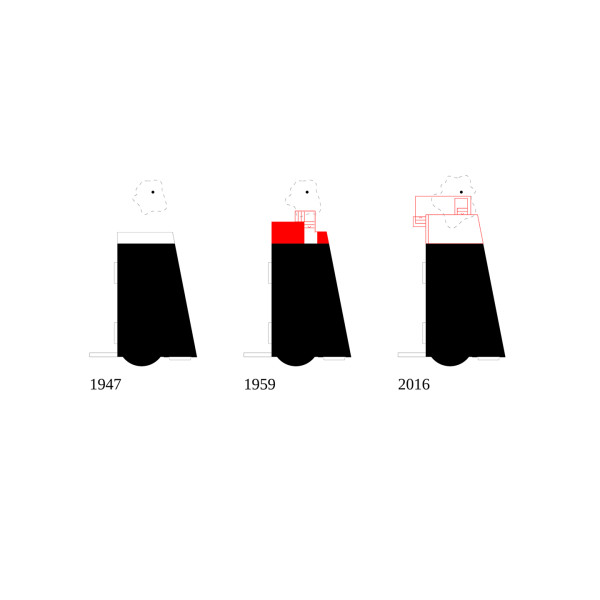
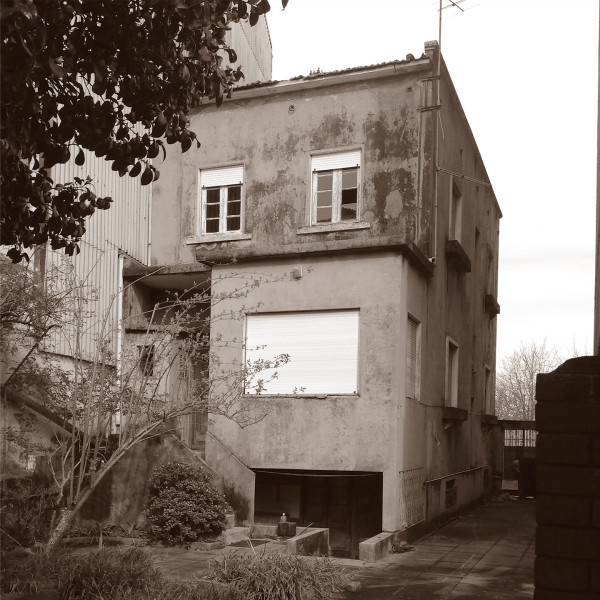
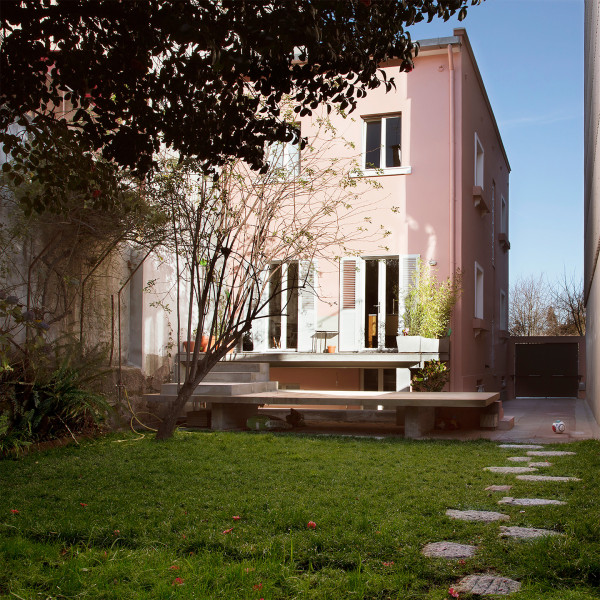
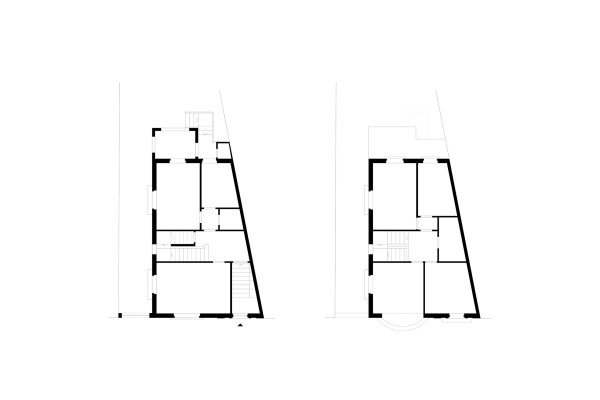
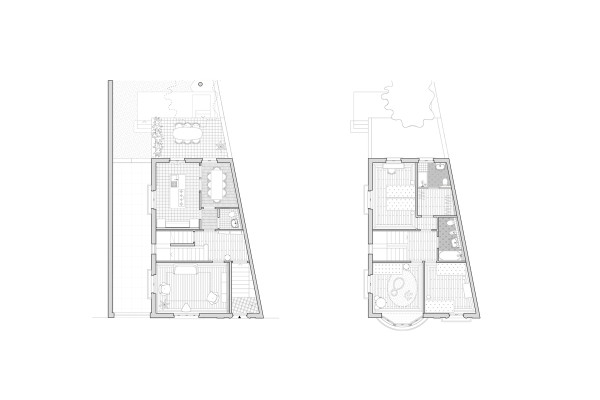

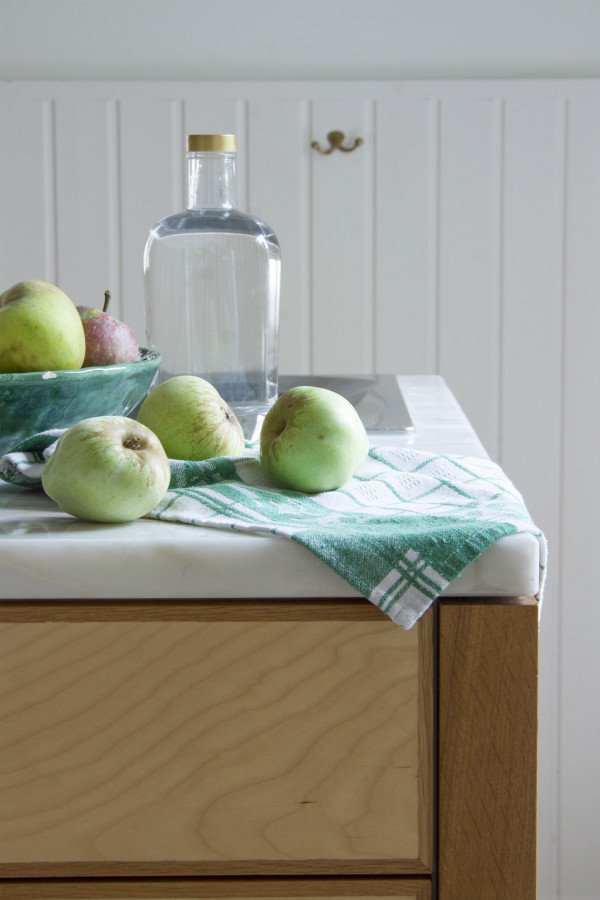
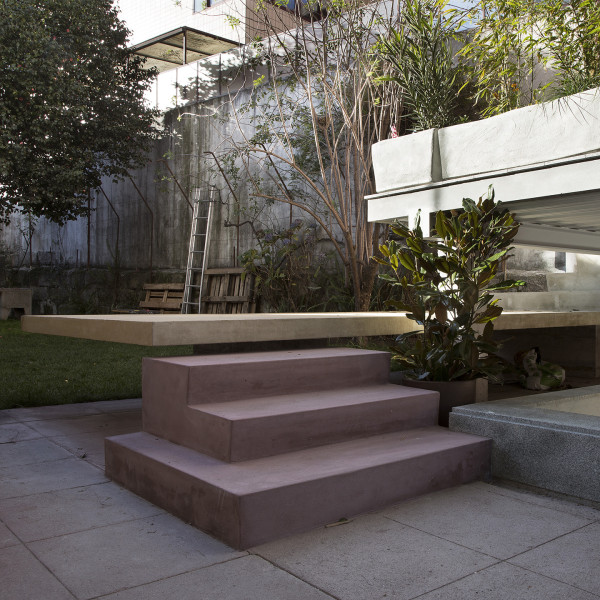
Construída em 1947 e sucessivamente alterada em 1959 e 1980, a casa encontrava-se vazia em 2016, em estado de degradação avançada, com infiltrações de água que comprometiam a estrutura interior em madeira.
Diante da necessidade de concluir a reabilitação em seis meses, optou-se por uma intervenção pragmática, baseada em gestos simples e assertivos. A renovação teve sempre em conta a manutenção da estrutura original: as adições posteriores voltadas para o jardim foram removidas; no seu lugar, criou-se um terraço ligeiramente elevado, prolongando a área de estar e de cozinha em direção ao exterior; novas infraestruturas e a reorganização dos usos garantem o cumprimento dos padrões modernos de conforto.
O imaginário dos anos 1940 é sugerido através de detalhes subtis, como os novos tetos, o rodapé em madeira à altura da cintura, a ilha da cozinha e o papel de parede de Josef Frank, presente no núcleo de circulação, transmitindo simultaneamente uma forte sensação de intimidade doméstica.
- Ano
- 2016_2017
- Localização
- porto / portugal
- Tipologia
- residencial / renovação
- Estado
- construído
- Área
- 210 (área construída) 355 (área do lote) m2
- Cliente
- privado
- Créditos fotográficos
- rui manuel vieira
