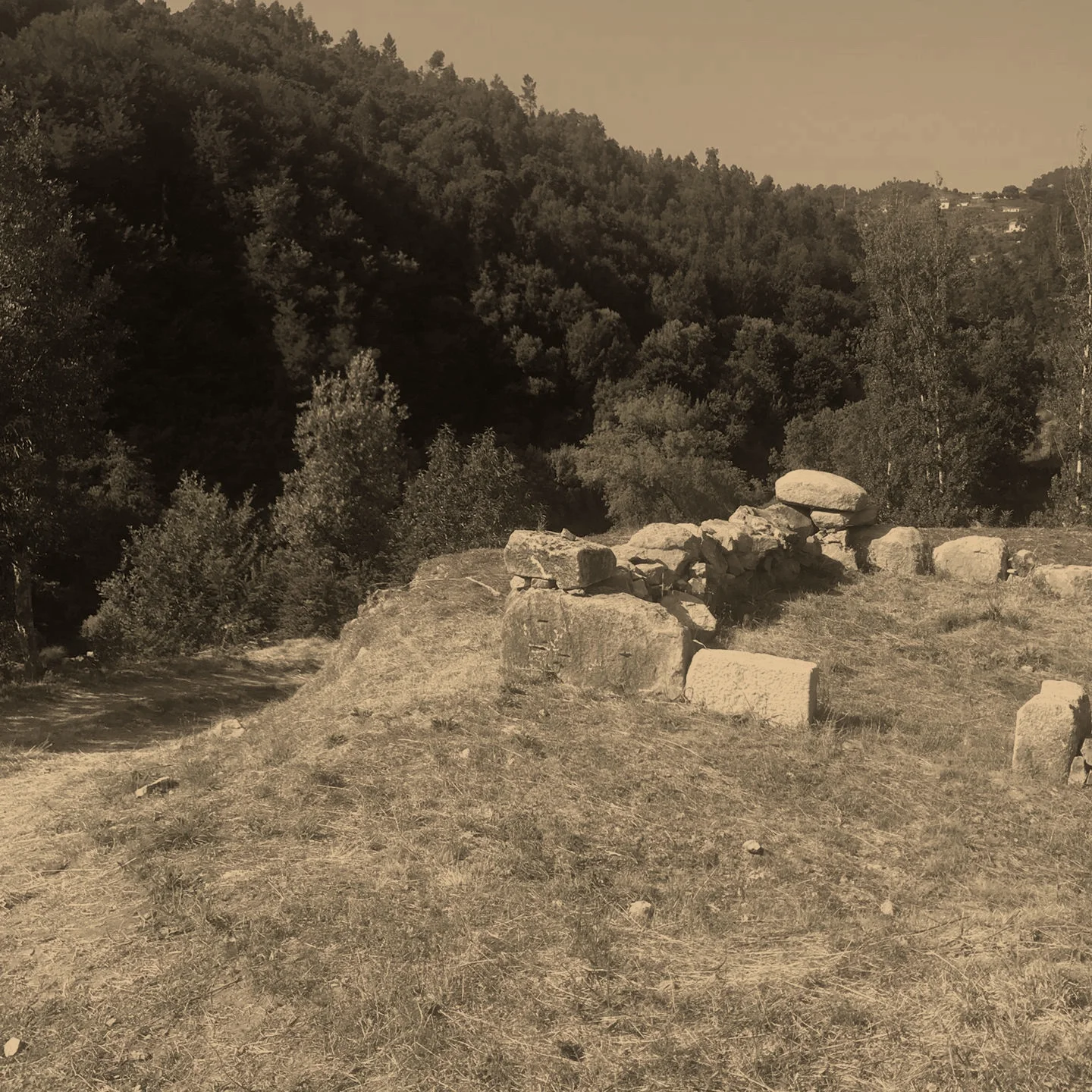
paiva river retreat
Concept Design
Paiva, Portugal, 2019
plot size: 10 700sqm
gross built area: 750sqm

Perched over the river, the 10-bedroom unit is conceived as a compound, a small “castle keep”, with retaining walls tying together several volumes that constitute the programme

Paiva River, 2019
As found




Proposal

All bedroom units enjoy privacy, spotless views and the best relation with the existing terrain

The “main house” is the centre of the composition: a welcoming area and the destination Restaurant, the first thing you notice upon arriving onto the site, from above

Paiva River is a tributary of Douro and UNESCO’s World Heritage Douro Valley Wine region. Flowing through steep granitic canyons, the relatively unspoiled Paiva Valley has quietly become a burgeoning nature tourism area, made notable by the Paiva Walkways.
oitoo was commissioned to design a small touristic unit in this setting, a plot overlooking a river arm, surrounded by forest: an exclusive retreat.
The topography is demanding. Perched over the river, the 10-bedroom unit is conceived as a compound, a small “castle keep”, with retaining walls tying together several volumes that constitute the programme.
The “main house” is the centre of the composition: a welcoming area and the destination Restaurant, the first thing you notice upon arriving onto the site, from above. It is built over the remains of a former dwelling, as a foundational gesture. All bedroom units surround it in such a way that ensures their privacy, spotless views and the best relation with the existing terrain.
Below, by the river, a relaxing swimming pool awaits those who prefer not to try the reinvigorating, but often rough, waters.
