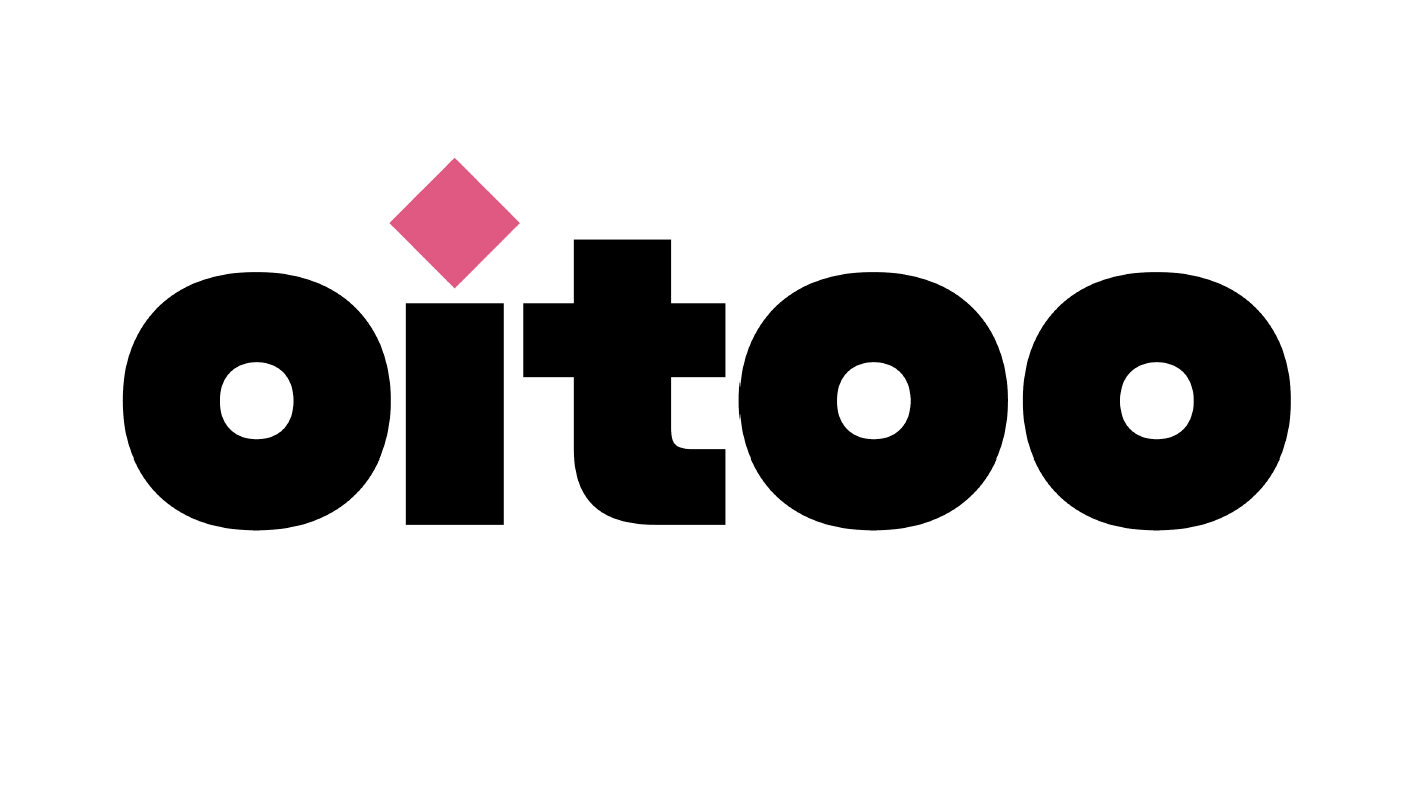
triângulo vermelho apartment
Ongoing
Lisbon, Portugal, 2022-
plot size: 115 sqm
gross built area: 120 sqm

street facade: proposal

street facade: as found

backyard terrace: as found

backyard terrace: proposal


original blueprints by Atelier Francisco Conceição Silva, 1962

original plan

proposal

Rua do Triângulo Vermelho 28, Lisbon.
Oitoo has been commissioned to refurbish an entire floor of a 1962 building in Lisbon’s bustling Arroios neighbourhood.
We were happily surprised to find that this unassuming modernist building has a strong pedigree: it is a project of Atelier Francisco Conceição Silva, arguably the most important architectural practice operating in Lisbon from the 1960’s to the 1970’s, with a vast, impressive and influential work.
Big shoes to fill, we guess…
The original plan, with two independent one-bedroom apartments per floor has long since been deeply changed and very little remains of the original configuration. The project proposes one single apartment that will make the best possible use of the terrace, in the back, and the street facing garage, below.
This “garage” is devised as an hybrid parking / workshop space that will, hopefully, engage the street in a meaningful manner.
