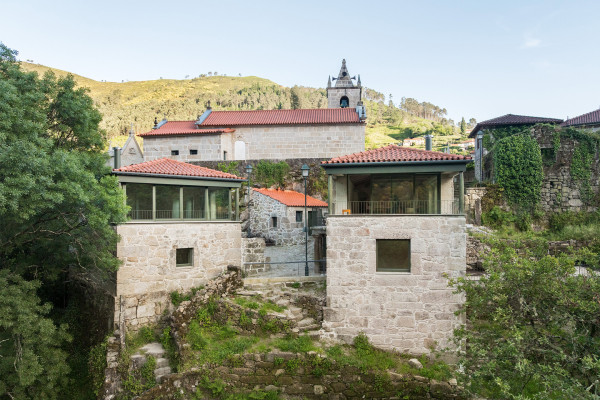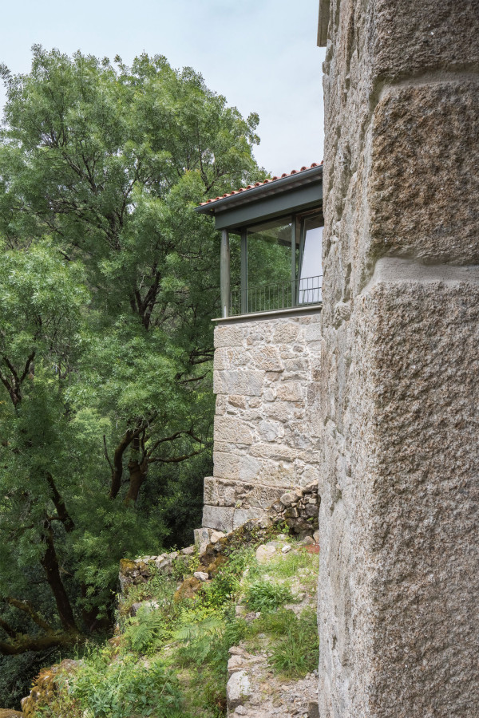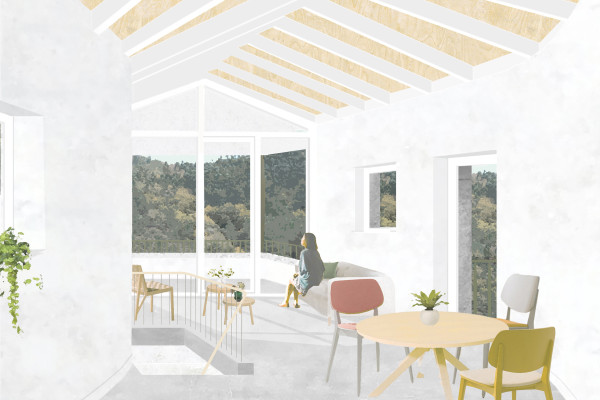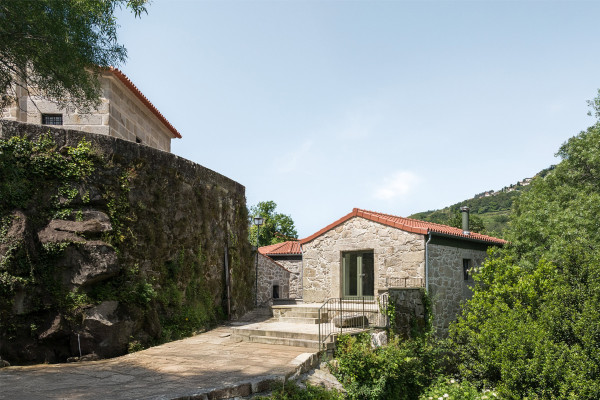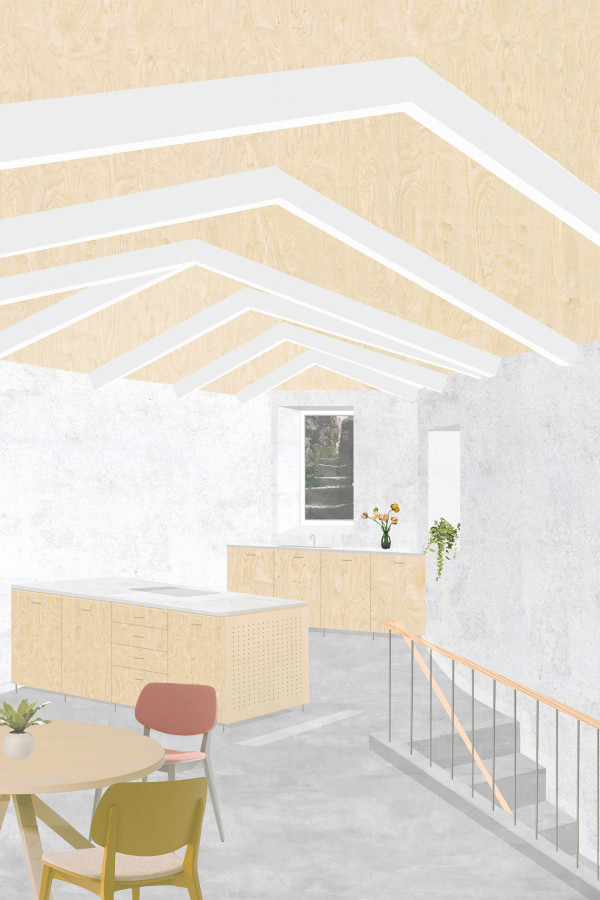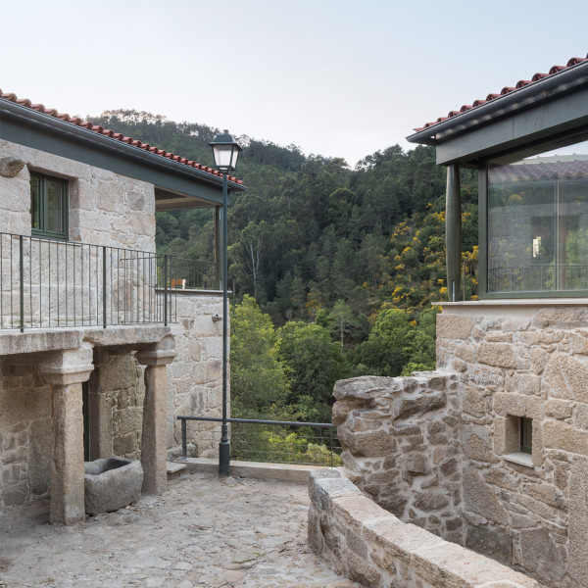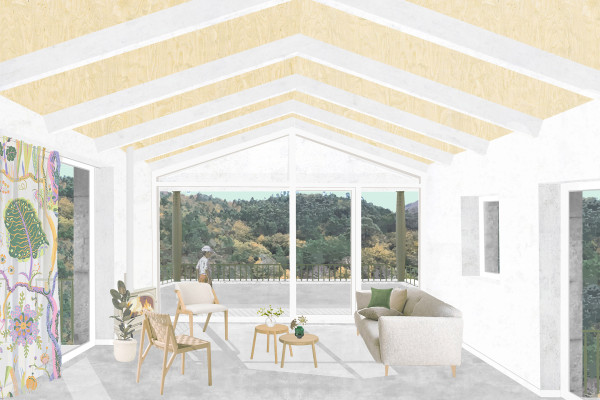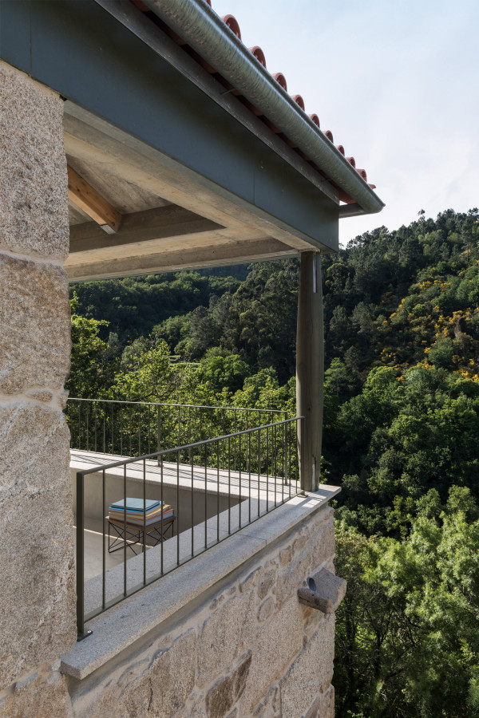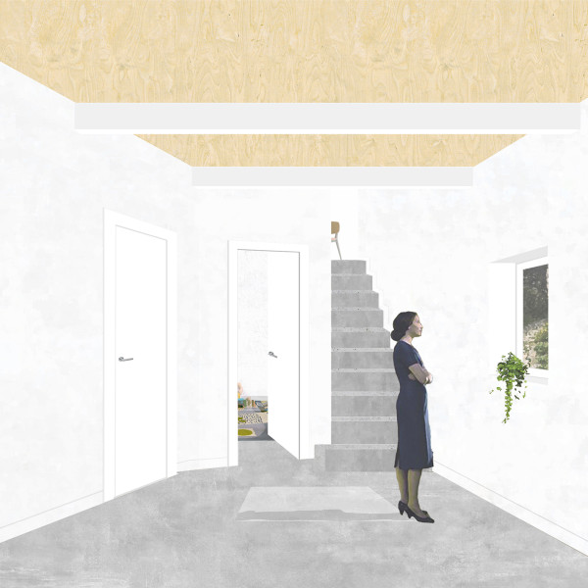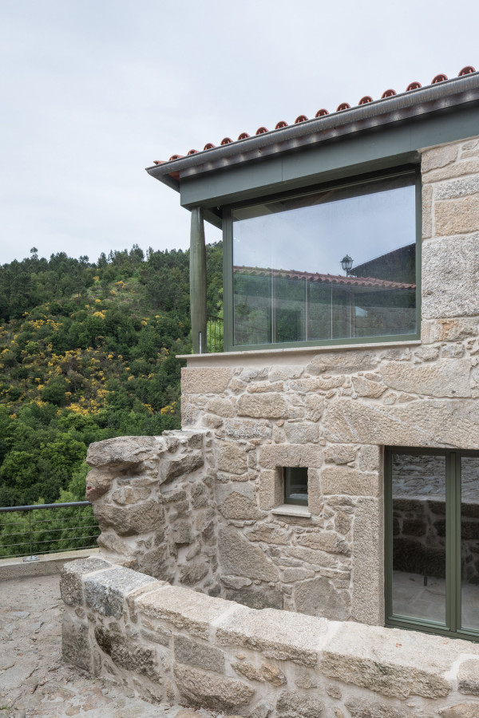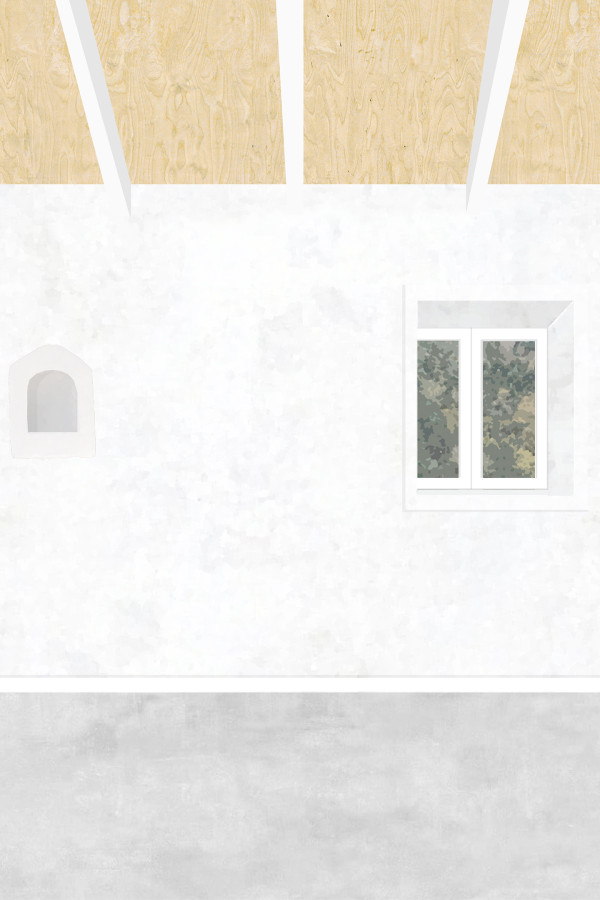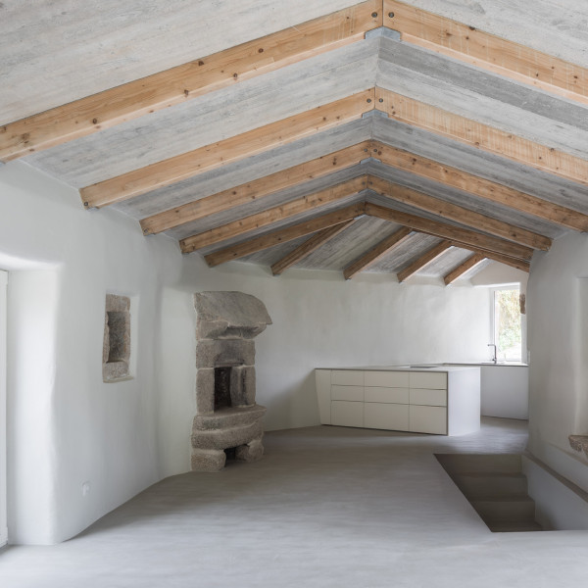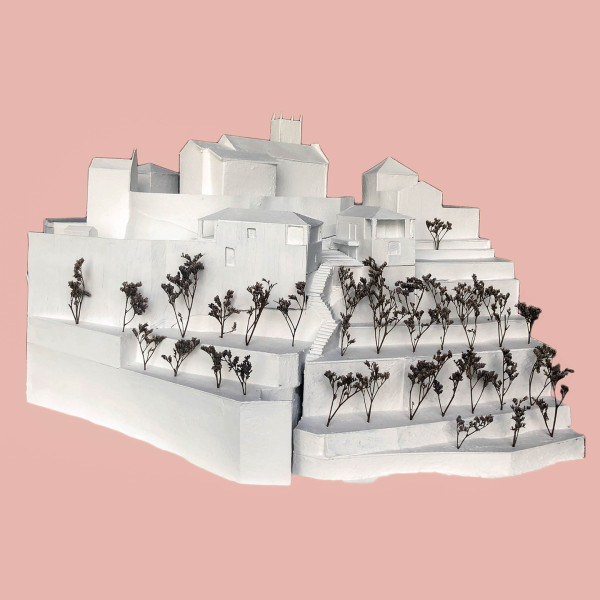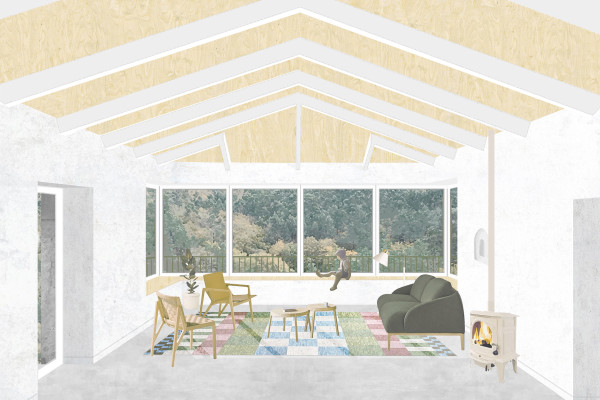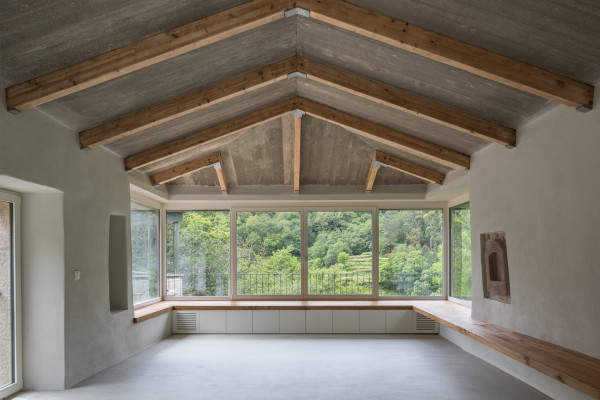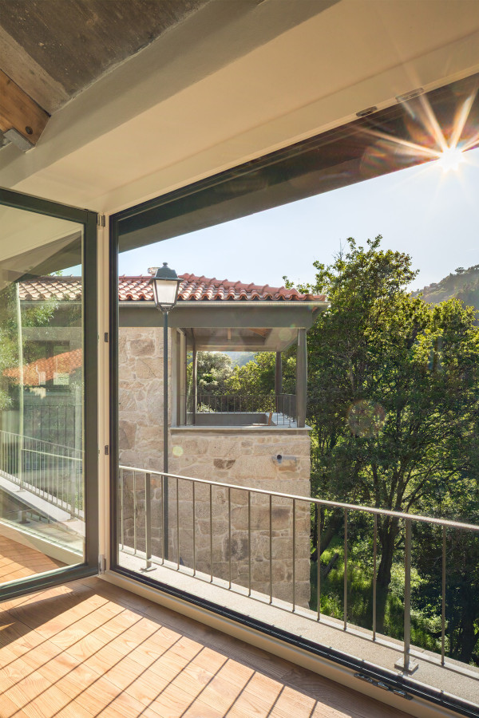Duas Casas em Sistelo
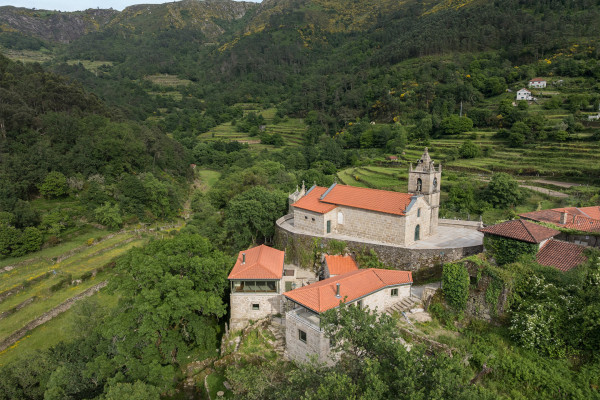
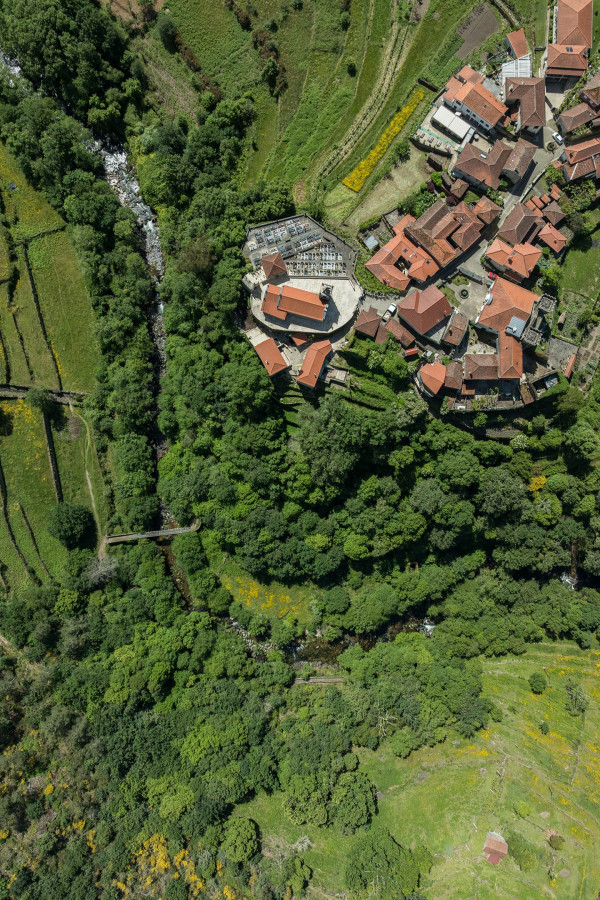
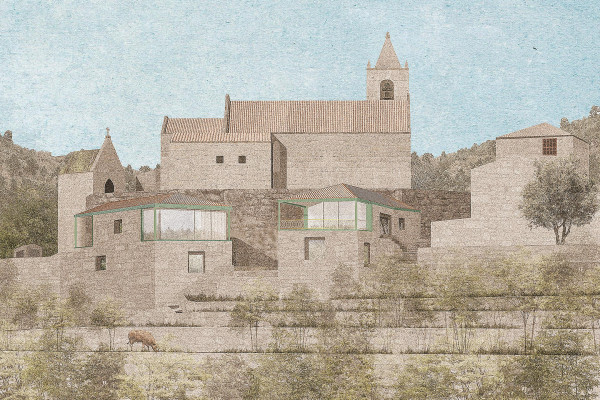

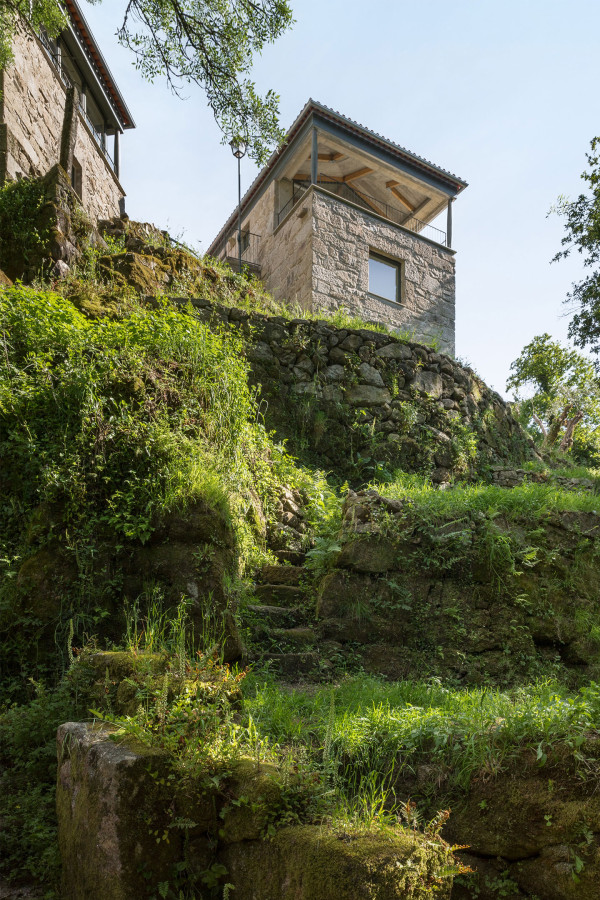
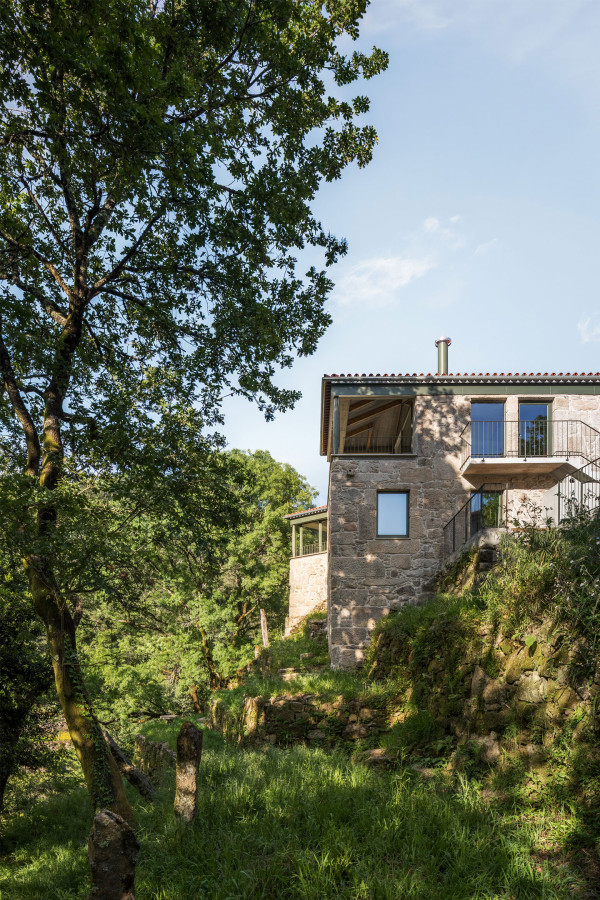
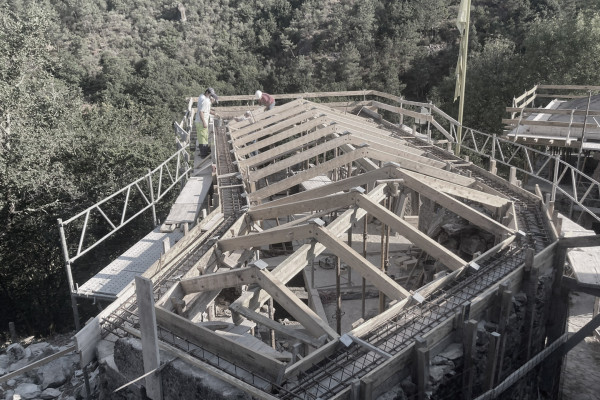
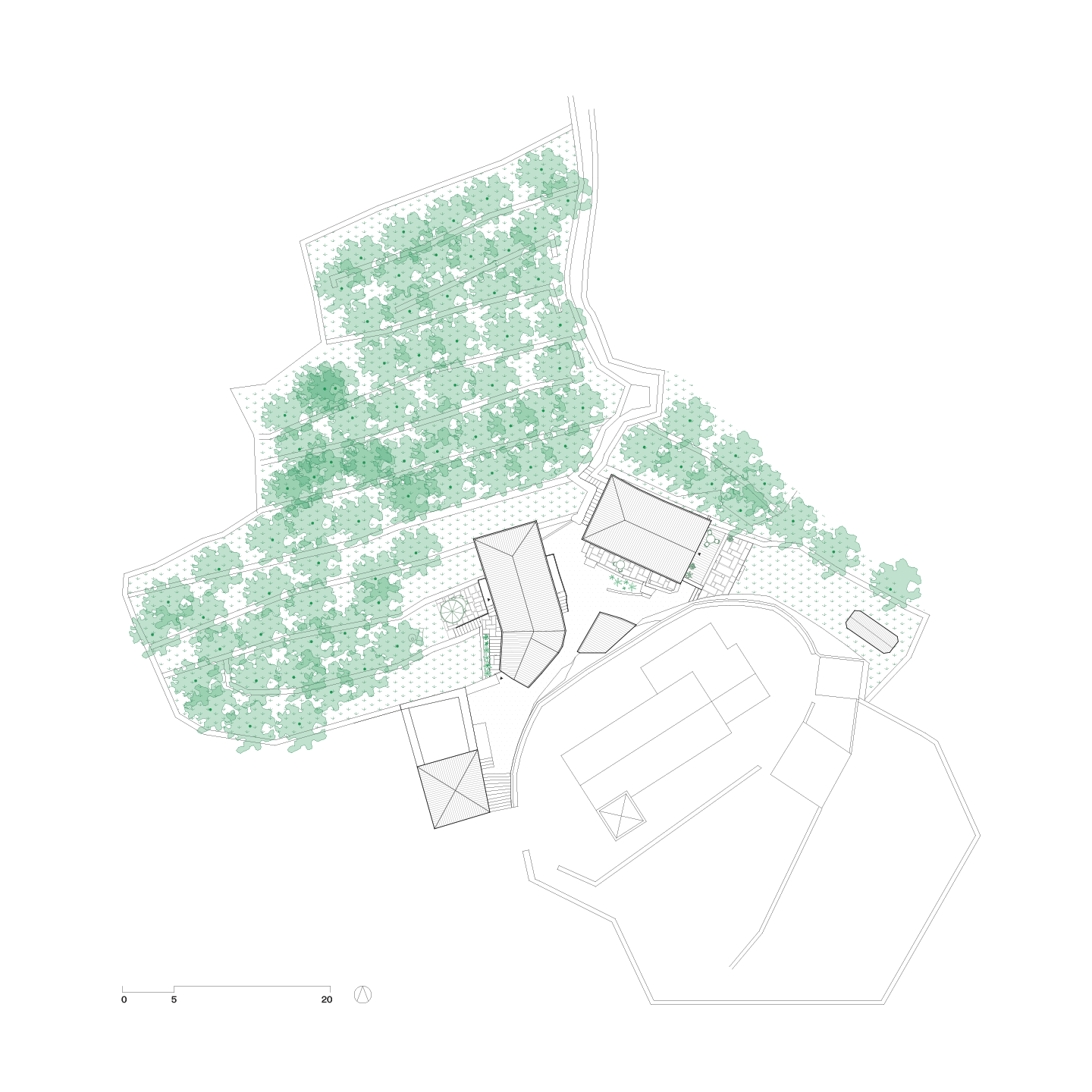
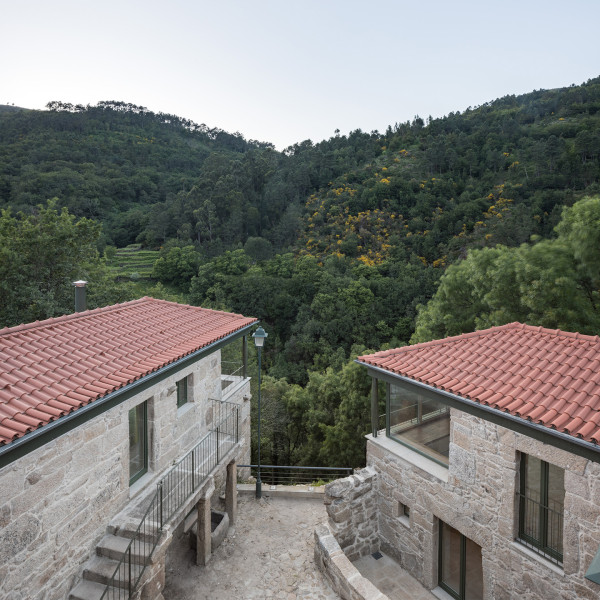
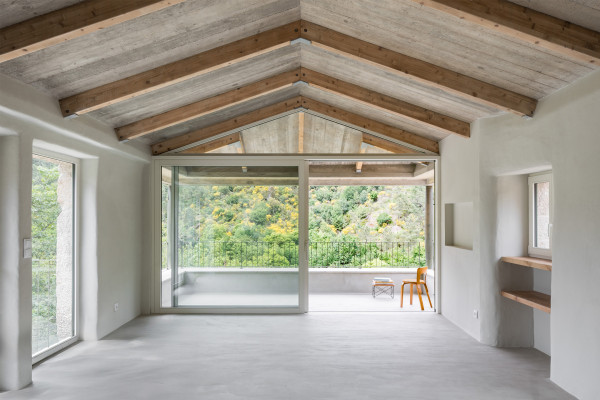
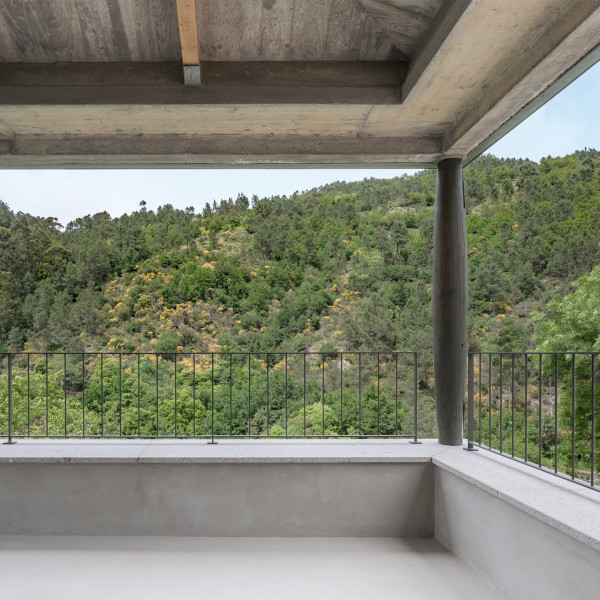
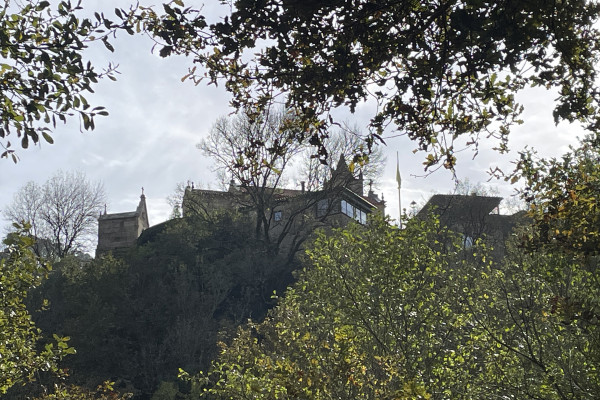
A Oitoo foi convidada a estudar a reabilitação e ampliação de duas ruínas de granito localizadas junto à igreja da aldeia, num ponto elevado com vista para o vale e para o rio Vez.
As duas ruínas formam uma composição surpreendentemente simétrica, com fachadas que parecem estabelecer um diálogo entre si e com a paisagem. O projecto propõe reconstruir estes volumes — hoje reduzidos a paredes desprovidas de interior — transformando-os em duas pequenas casas de refúgio. Cada uma terá dois pisos, sendo o superior concebido como uma área social contínua, marcada por uma ampla loggia orientada para as vistas.
Os muros de suporte, de carácter quase monumental, serão consolidados, tal como os socalcos, preservando o seu valor agrícola e paisagístico. As novas adições serão discretas, mas assumidamente contemporâneas, privilegiando materiais duráveis como a pedra e a madeira. A intenção é mostrar que tradição, património e arquitectura actual podem coexistir de forma tranquila e significativa, proporcionando uma experiência simples, confortável e ligada ao lugar.
- Ano
- 2019 – 2025
- Localização
- sistelo / portugal
- Tipologia
- residencial, turístico, reuso adaptativo
- Estado
- construído
- Área
- 320 (área construída) / 2100 (área do lote) m2
- Cliente
- privado
- Créditos fotográficos
- attílio fiumarella

