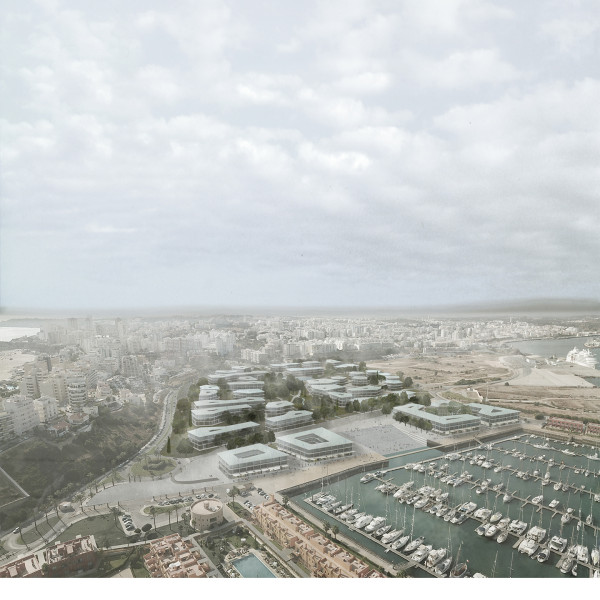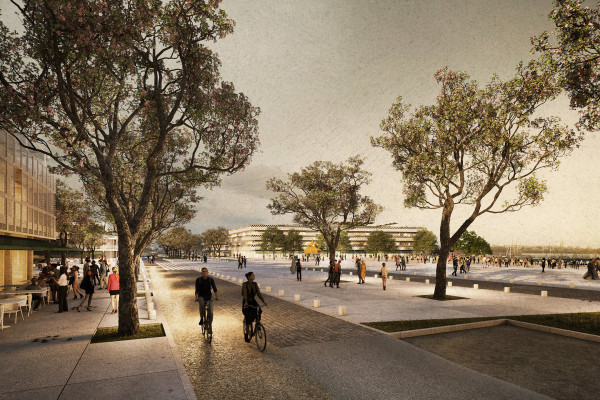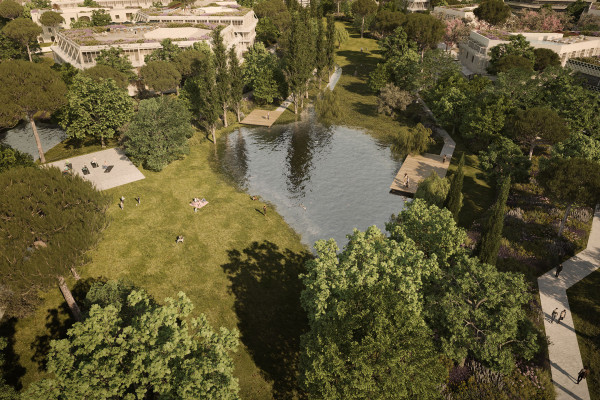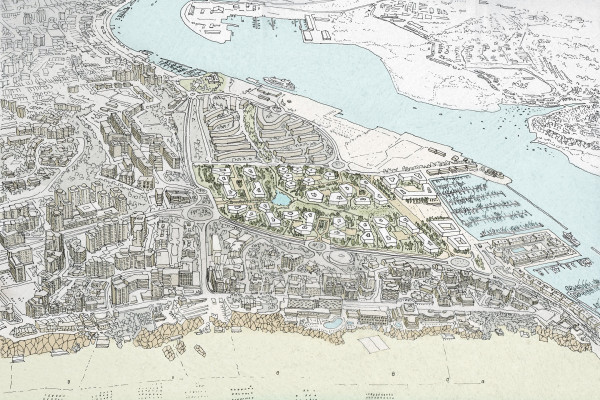Plano urbano da Foz do Arade


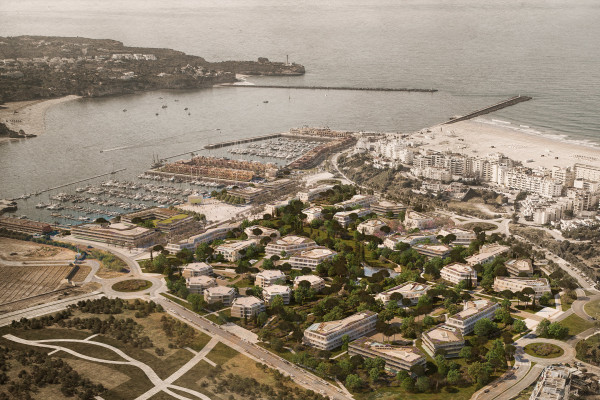
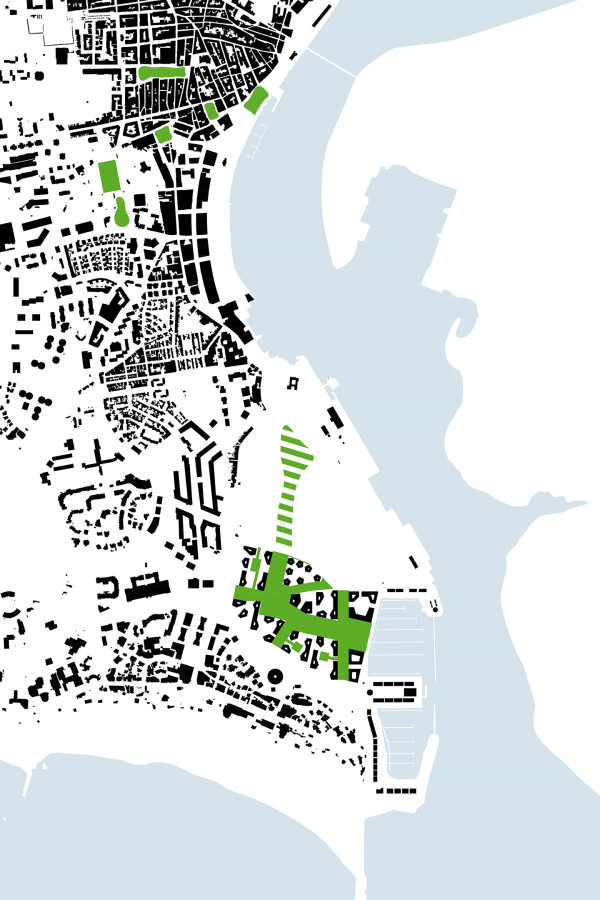
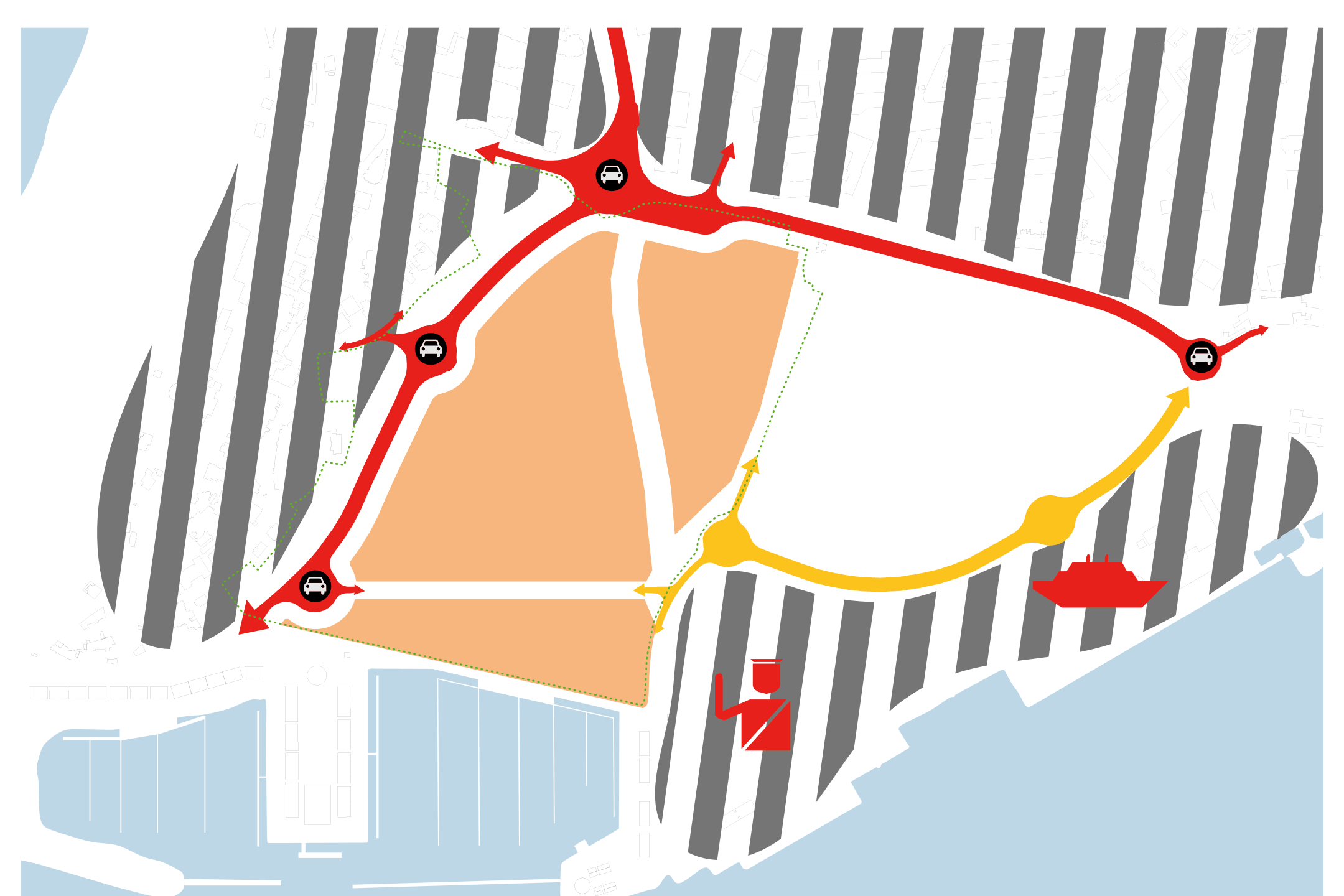

*com campos costa arquitectos
O Plano Urbano para a Foz do Arade foi a proposta vencedora para a requalificação de uma frente ribeirinha na margem do Estuário do Arade, situada entre a zona industrial dos anos 1940 da cidade de Portimão e o núcleo balnear da Praia da Rocha, no Algarve.
A partir do final do século XX, o turismo ultrapassou a pesca e a indústria conserveira como principal motor da economia regional. Esta mudança alterou profundamente a dinâmica urbana, aproximando progressivamente as antigas centralidades de Portimão e da Praia da Rocha, hoje percebidas como uma única entidade urbana.
O plano incide sobre uma área de aterro localizada entre estes dois pólos urbanos. A sua ambição é estruturar e formalizar a transição entre o centro da cidade e o litoral, completando um vasto território expectante. A proposta aproveita o potencial único do local, onde é possível estabelecer uma ligação direta entre um grande espaço público e a frente ribeirinha.
O Parque funciona como a charneira ecológica entre o tecido urbano existente e a nova urbanização na área de aterro. Gere as condicionantes hidrológicas do local — variações de maré e águas pluviais a montante — através da criação de bacias de retenção e linhas de água, integradas num sistema paisagístico e de lazer de carácter marcadamente público.
O desenho antecipa a futura expansão do Parque para o terreno adjacente. O seu princípio organizador é um eixo público que se inicia com uma praça generosa junto à marina e avança para o interior através de um parque urbano de escala regional. O Parque articula os lotes edificáveis com um espaço público qualificado e uma infraestrutura coerente, conectando-se ao passeio ribeirinho em direção ao centro histórico e completando o circuito de espaços públicos entre o mar e a baixa da cidade. Toda a vegetação proposta é de origem mediterrânica, garantindo resiliência climática, baixa manutenção e adequação ao contexto.
A proposta introduz programas inovadores — residências sénior, habitação temporária, cohousing e alojamento para jovens casais — dentro do enquadramento municipal que permite 120.000 m² de uso misto residencial, turístico e comercial.
A implantação e o desenho dos lotes garantem elevada flexibilidade: concebidos como edifícios isolados de dimensões variáveis, acomodam diferentes perfis de promotores e misturas programáticas. Tipologicamente, os volumes compactos e fragmentados promovem a permeabilidade entre os domínios público e privado, diluindo fronteiras e relacionando-se com o Parque sem a convencional distinção entre “frentes” e “traseiras”.
O plano propõe a humanização da atual malha viária, sobredimensionada e dominada pelo automóvel, que circunda o local. Privilegiam-se modos suaves de mobilidade e a continuidade com as áreas urbanas preexistentes. A nova infraestrutura é reduzida ao essencial e cuidadosamente integrada, reforçando ligações onde necessário, limitando o tráfego de atravessamento e evitando interferências com o Parque Urbano.
Voltada para o rio, a Praça constitui o novo pólo cívico, atraindo atividades comerciais e de restauração. A partir dela, um novo boulevard atravessa o terreno, estruturando-o. A densidade edificada nestes nós urbanos — e a continuidade da rede de espaços públicos — deverá gerar massa crítica, fluxo pedonal e sinergias capazes de ativar não só o novo desenvolvimento
- Ano
- 2019 –2022
- Localização
- portimão / portugal
- Tipologia
- plano urbano, urbanismo
- Estado
- projeto
- Área
- 120000 (área construída) m2 / 26.4 (área do lote) ha
- Cliente
- privado
