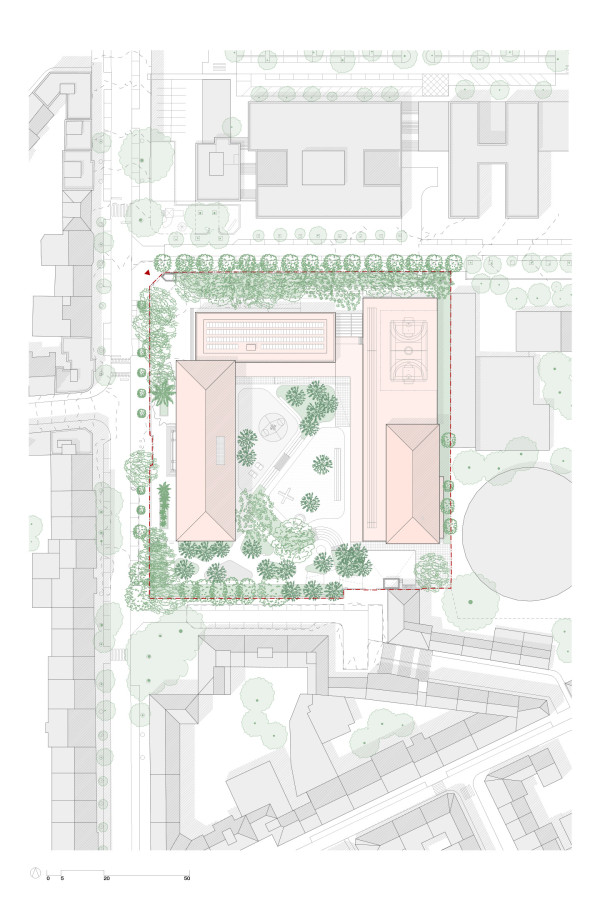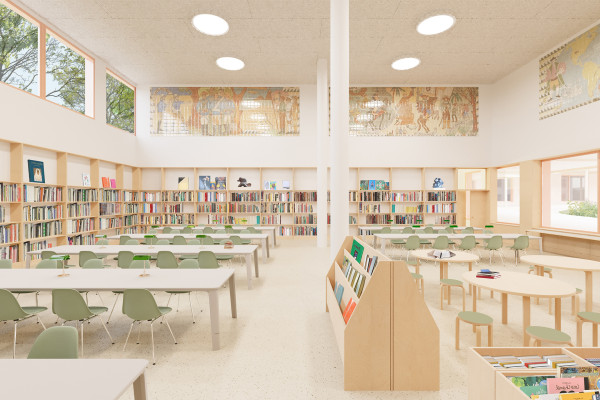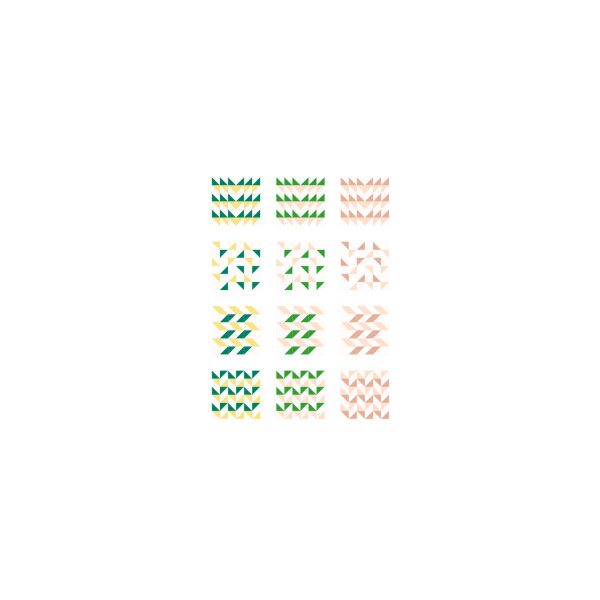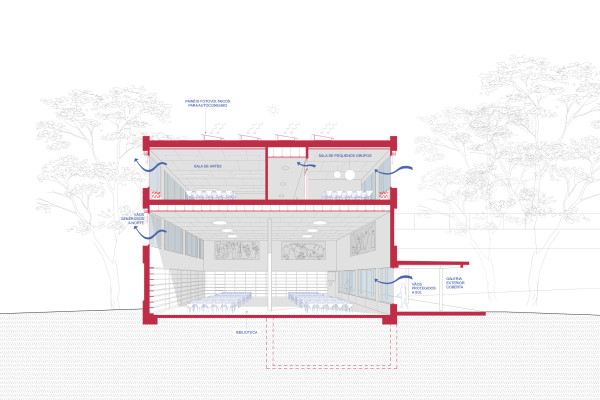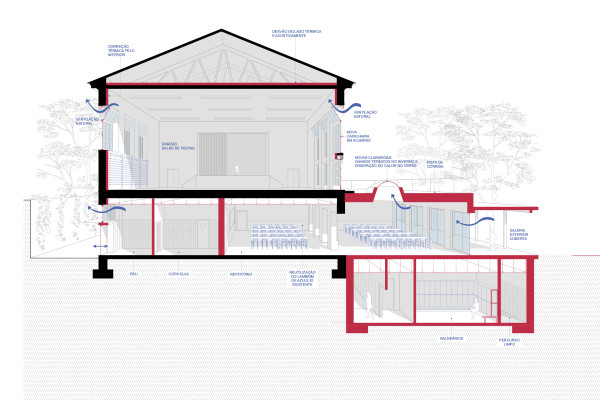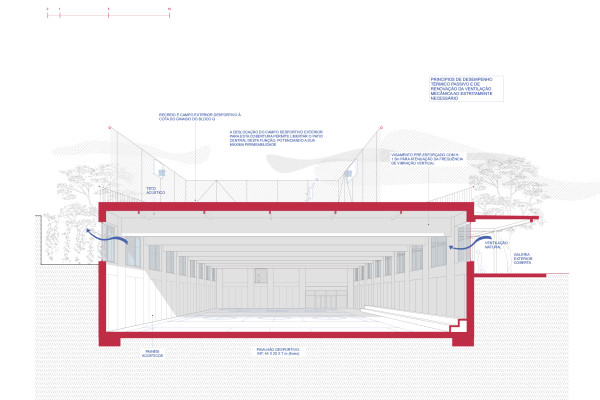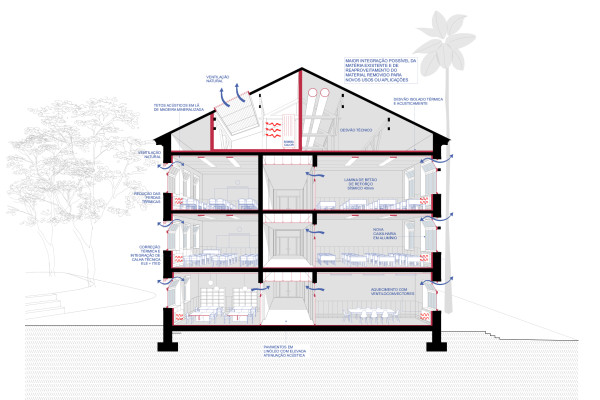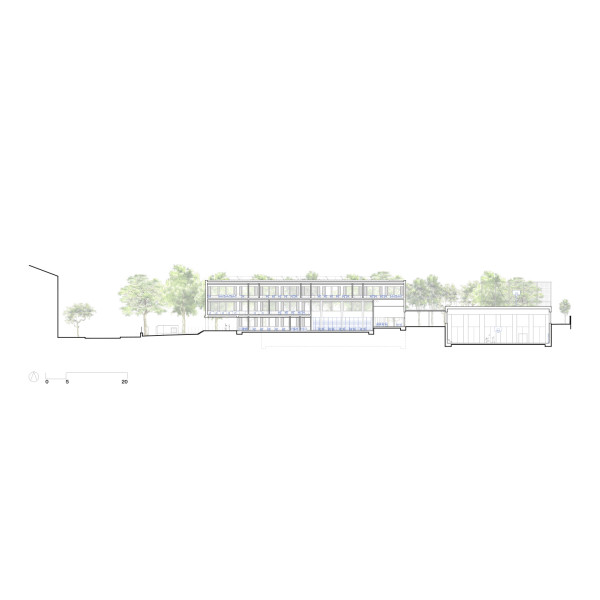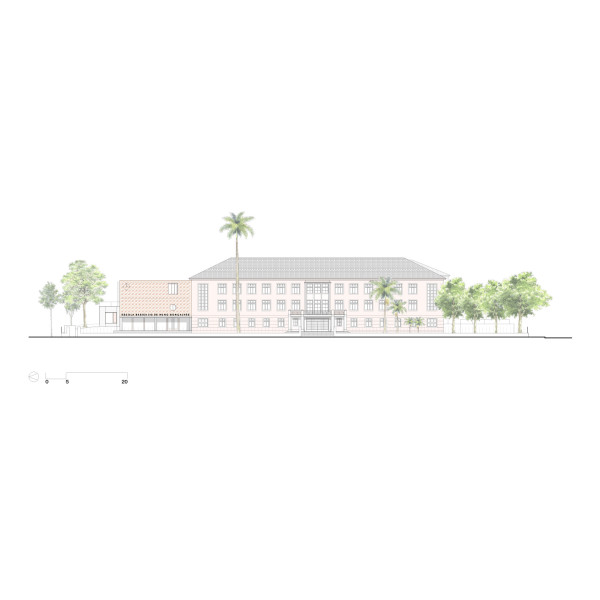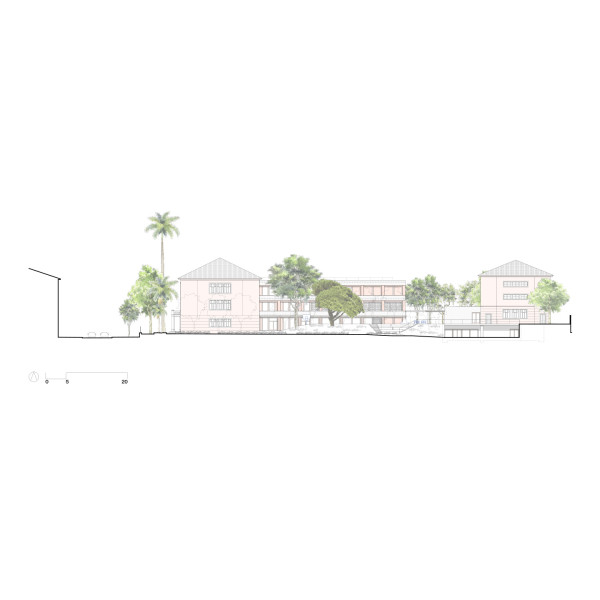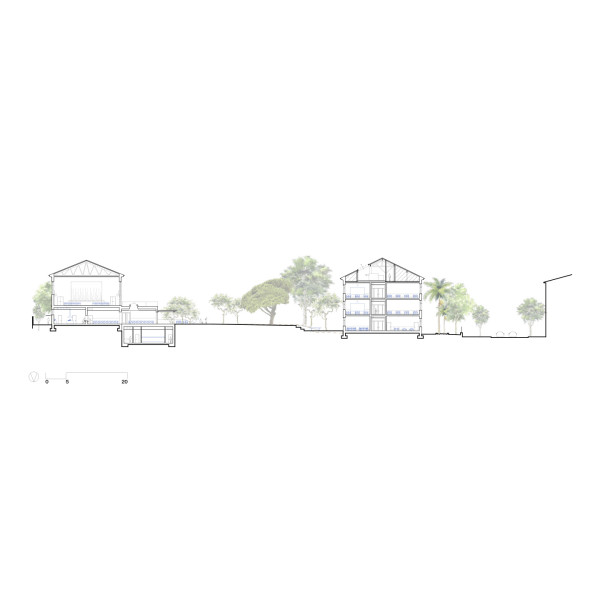nuno Gonçalves school
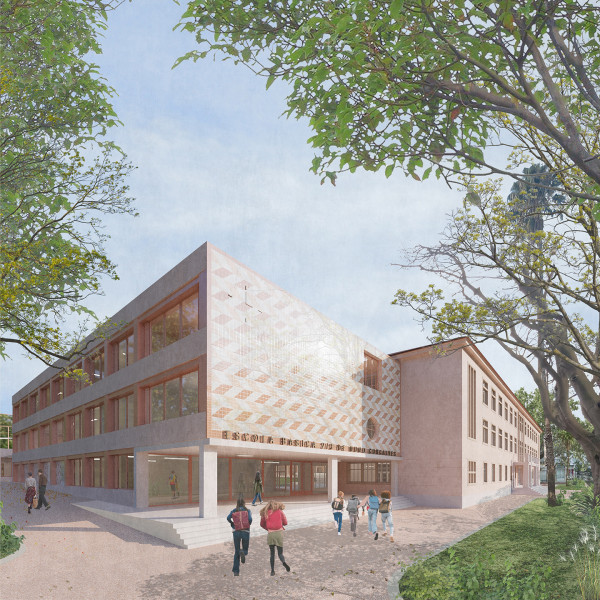

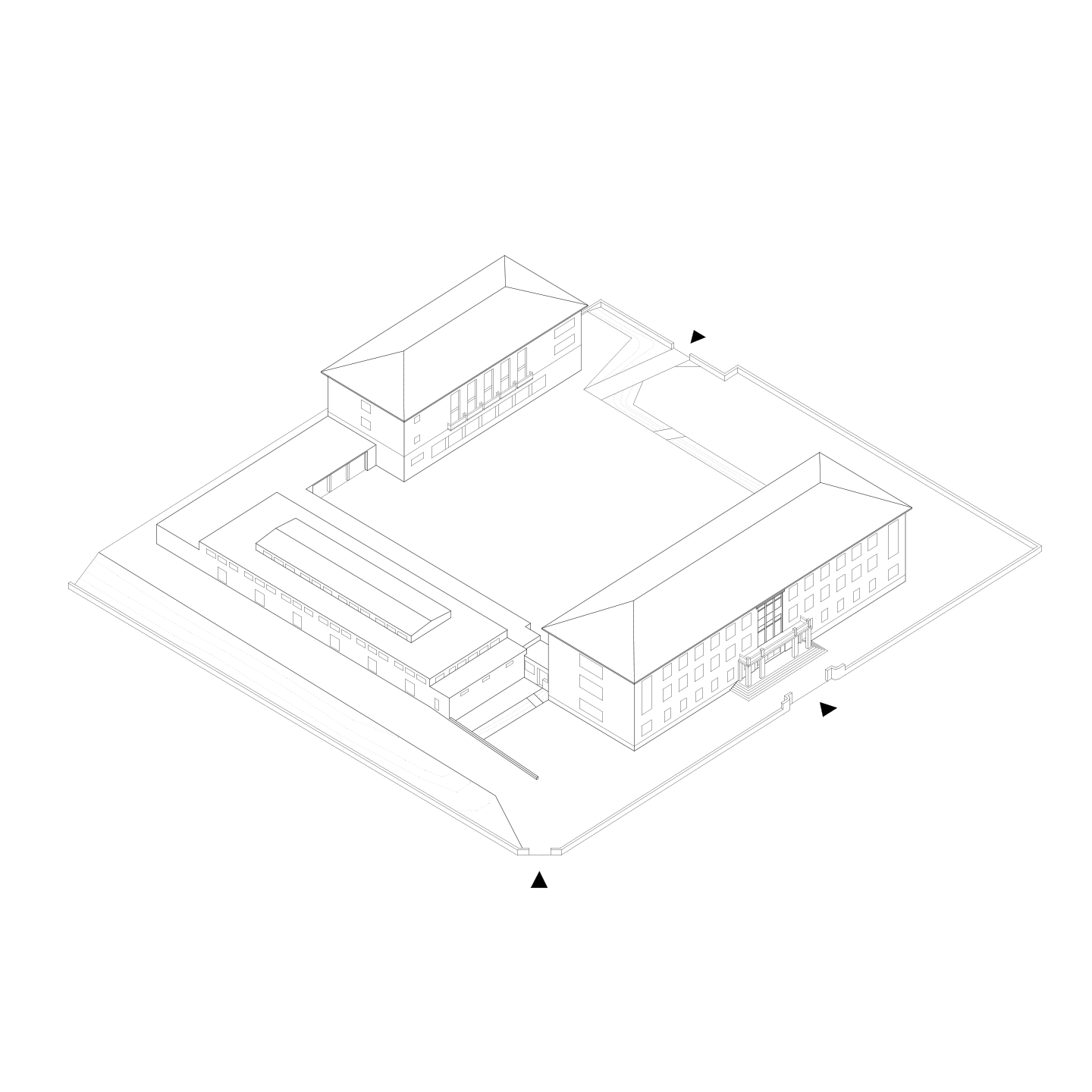
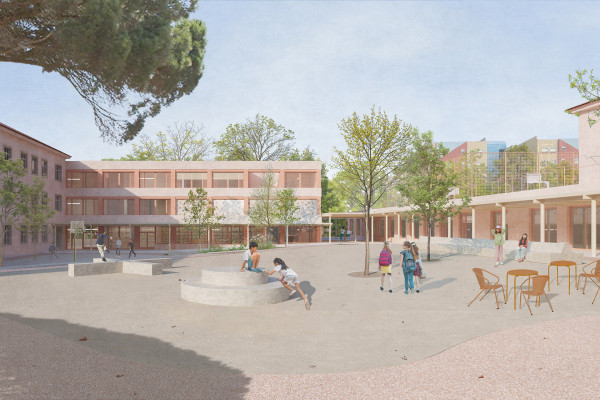
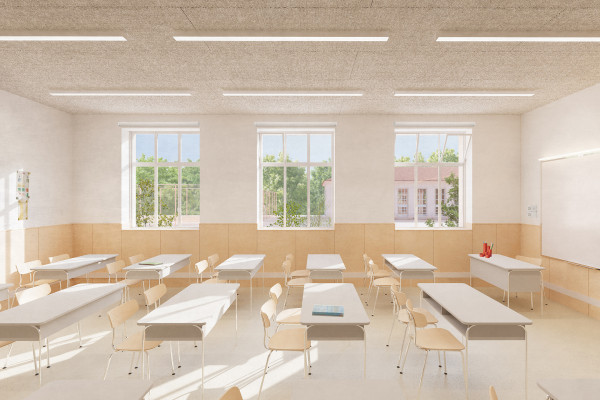
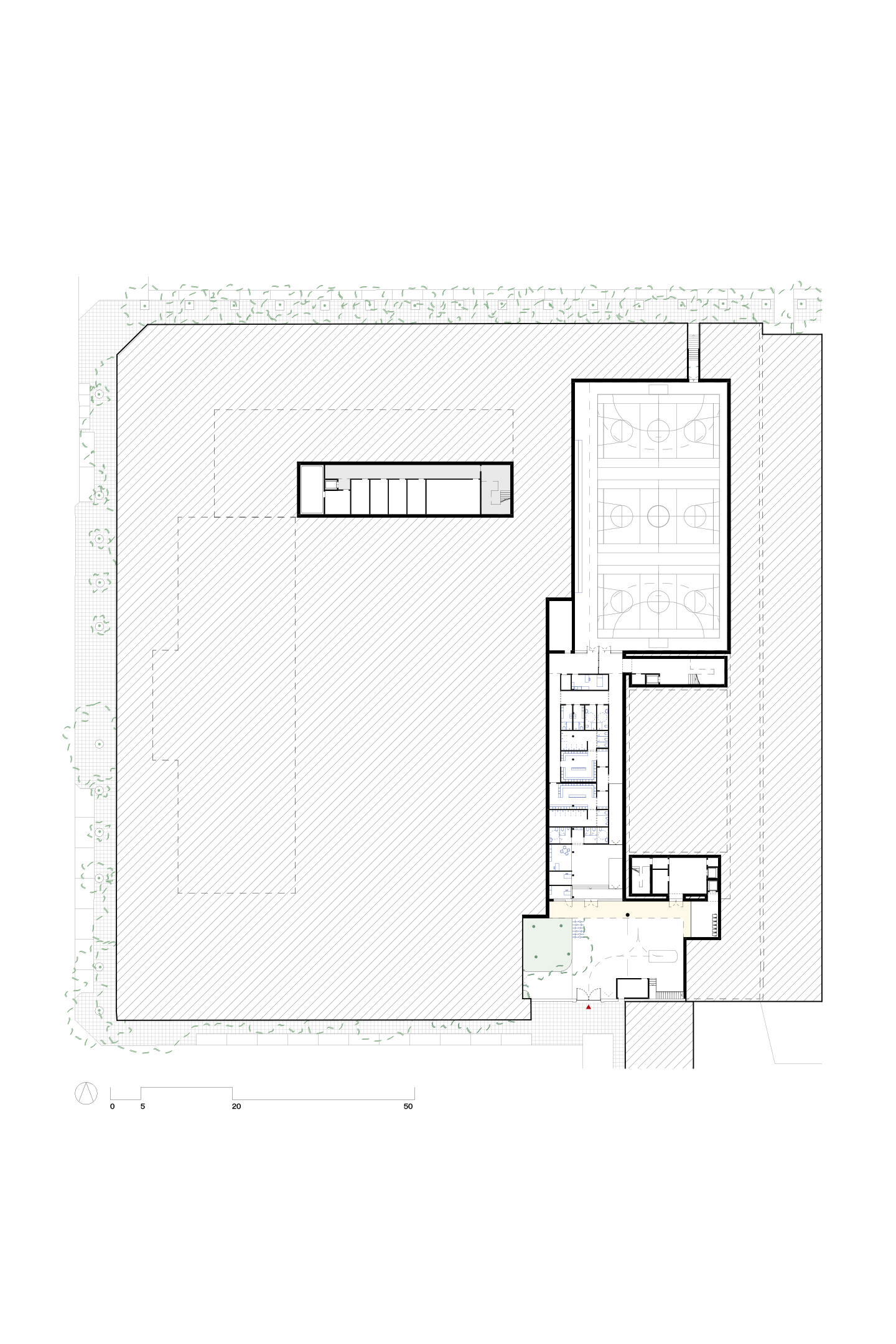
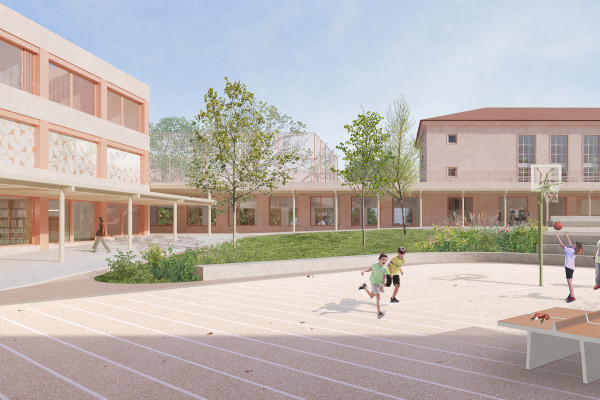
The school building is composed of three buildings arranged in a “U” shape, forming a central courtyard open to the south — the true heart of the school. This configuration, which defines the identity of the complex, is preserved and enhanced in the new project.
The proposal maintains the original layout principle, strengthening both full accessibility and spatial functionality. The strategy focuses on optimizing circulation, enhancing outdoor recreation and play areas, and integrating two new extensions that connect naturally with the preexisting blocks. In this way, the school gains new spaces and improved conditions while maintaining coherence.
- Year
- 2025
- Location
- lisboa / portugal
- Typology
- school building / expansion
- Area
- 11000 (built area) 11900 (plot area) sam
- Client
- public / lisboa SRU
- Landscape Architecture
- baum
