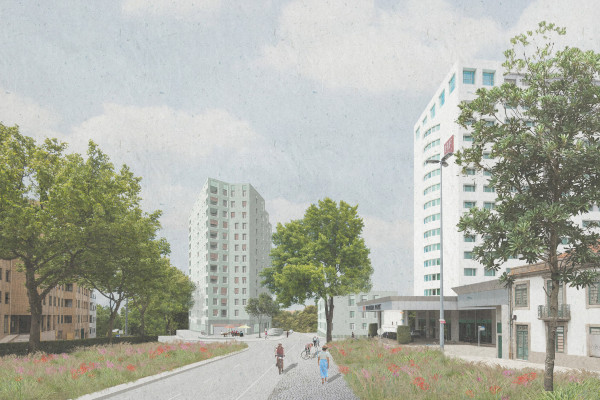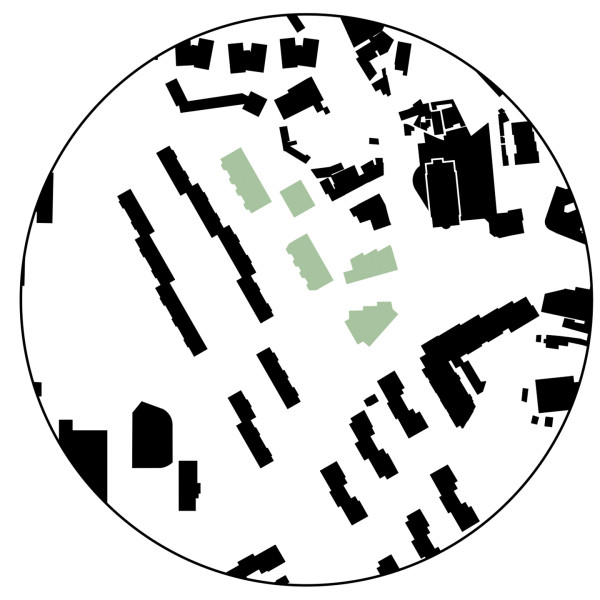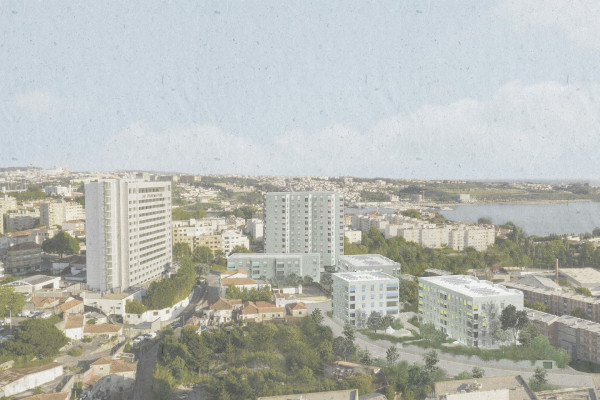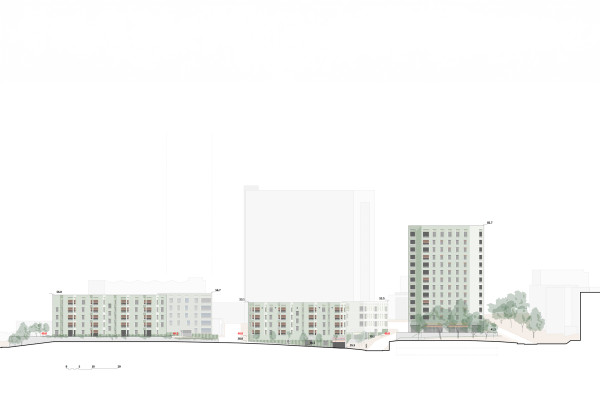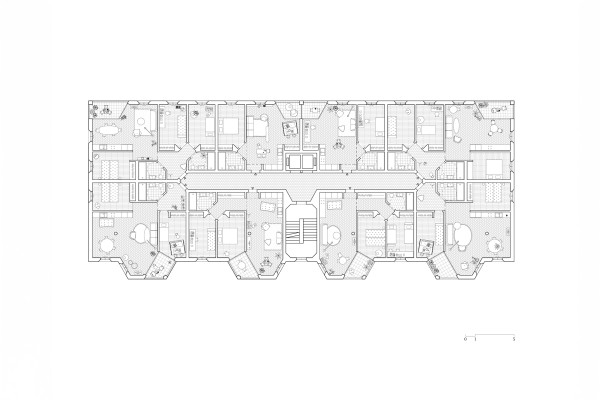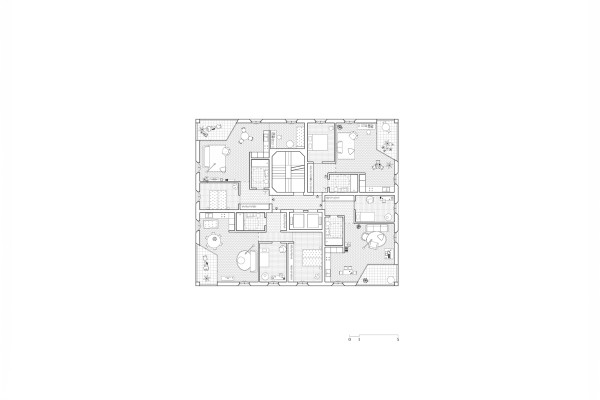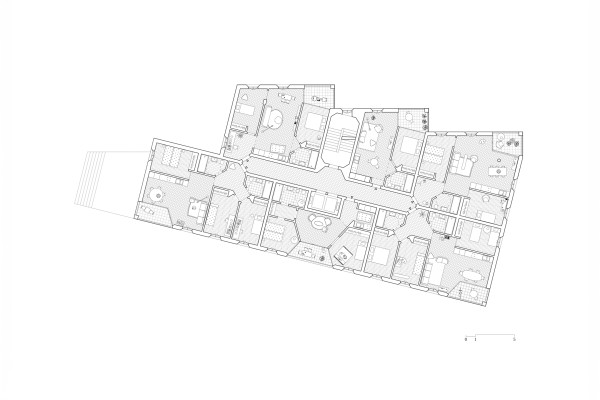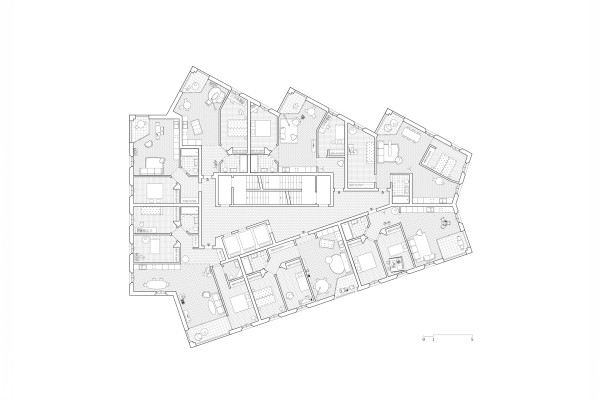lordelo do ouro
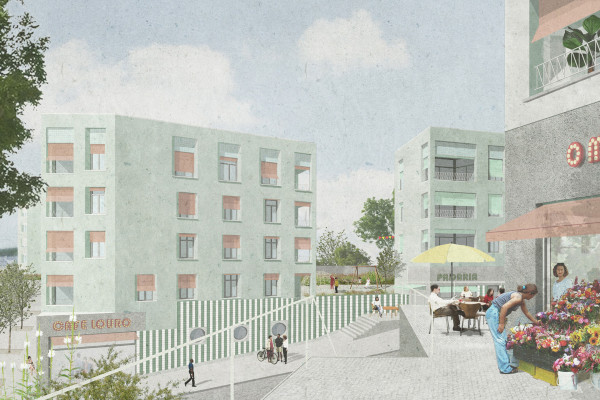
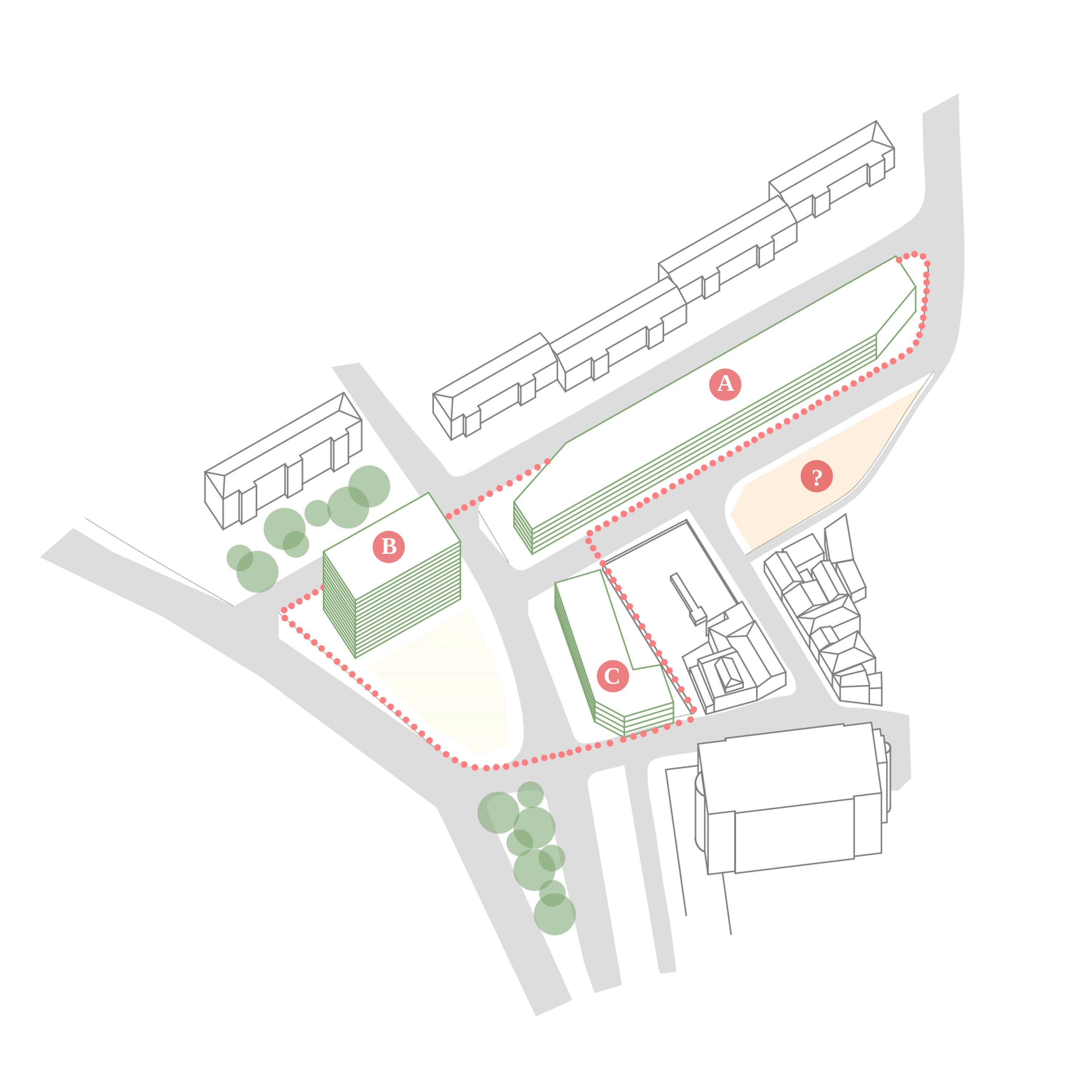
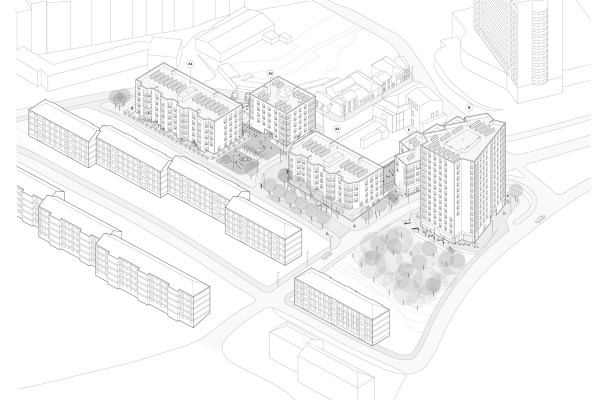
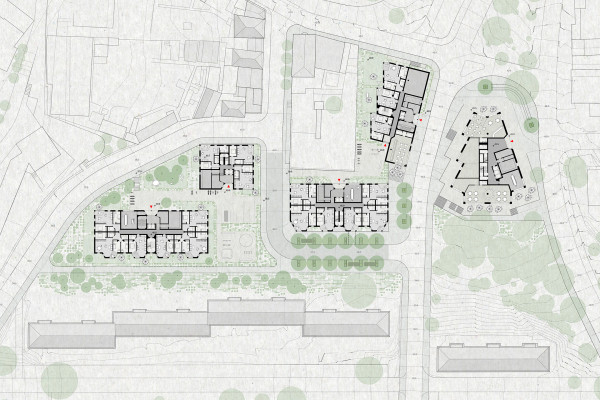
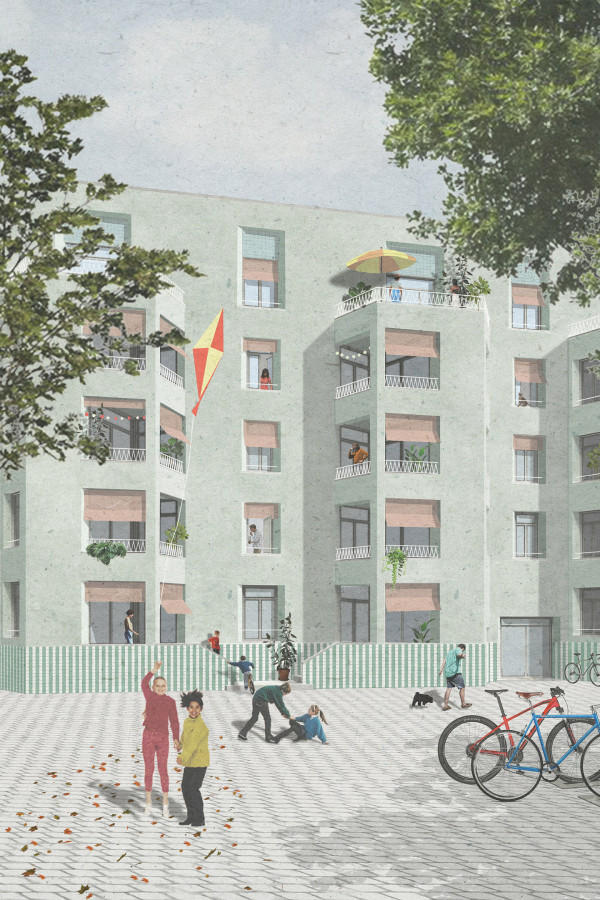
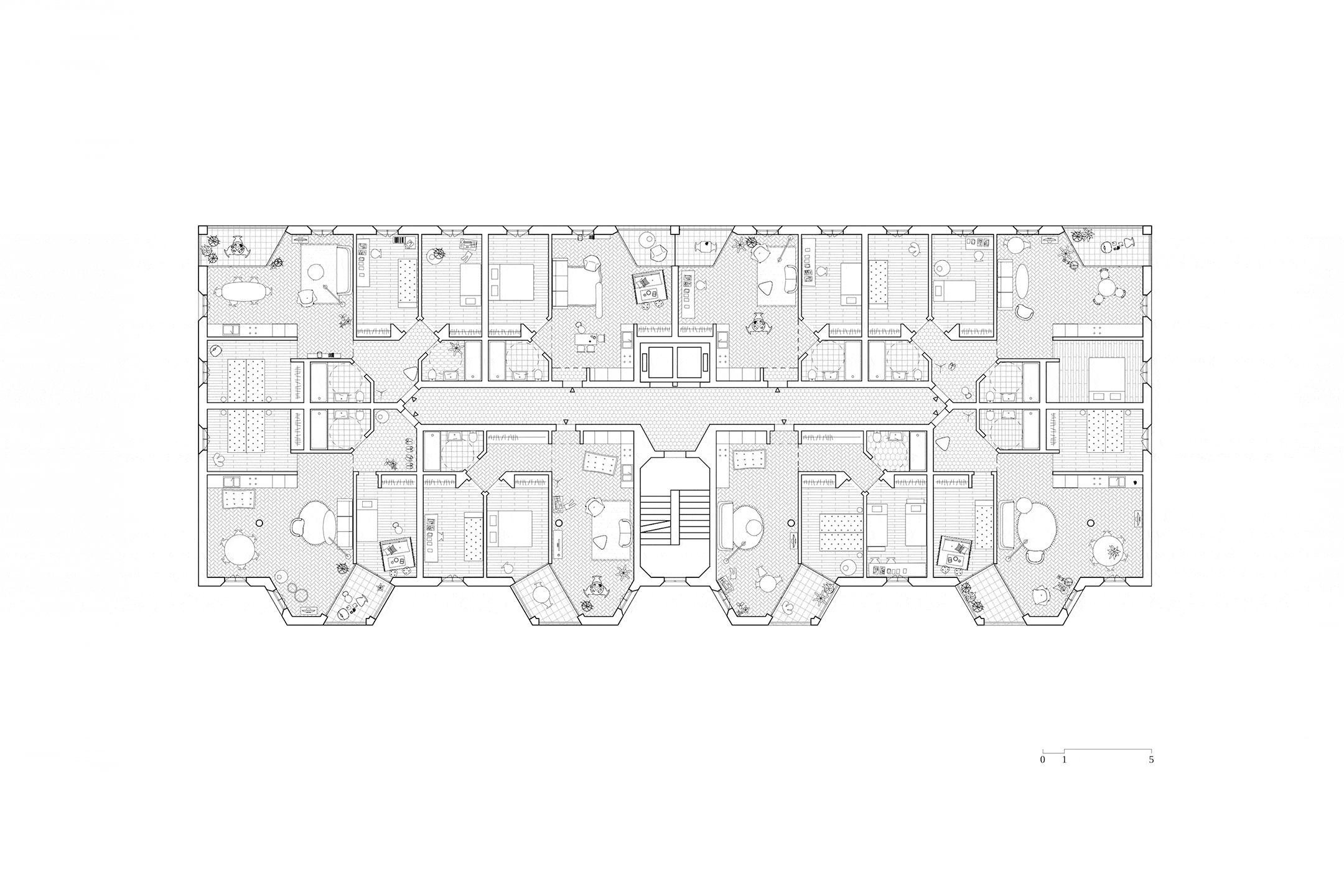
The competition, promoted by the Porto City Council, set the challenge of designing a housing complex with 190 affordable rental apartments, part of the municipality’s strategy to expand the supply of housing for middle-class residents while simultaneously driving the social regeneration of priority neighbourhoods.
oitoo’s proposal emerges from a critical reading of both the brief and the masterplan. Rather than following the predefined layout, the project explores an alternative approach based on a more contained building scale and a more deliberate relationship with the ground floor, capable of generating public spaces that are legible, useful, and socially meaningful.
At the core of the proposal is a typological strategy designed to enhance the flexibility of the dwellings. Living areas and bedrooms maintain a close, adaptable relationship, organised around a generous balcony — effectively an outdoor extension of the living room. Internal organisation and circulation are optimised to ensure an efficient ratio between usable and built area, without compromising spatial quality or the architectural character of each unit.
The result combines typological and formal diversity with a clear overall coherence, establishing a housing ensemble that is unified, functional, and socially rooted.
- Year
- 2021
- Location
- porto / portugal
- Typology
- residential
- Status
- competition
- Area
- 19000 (built area) / 12000 (plot area) sqm
- Client
- public / porto municipality
