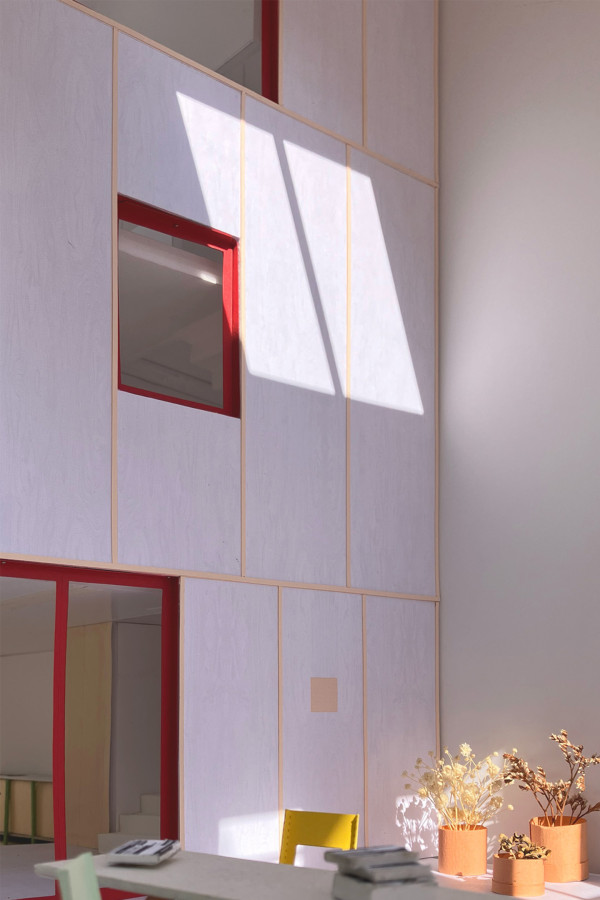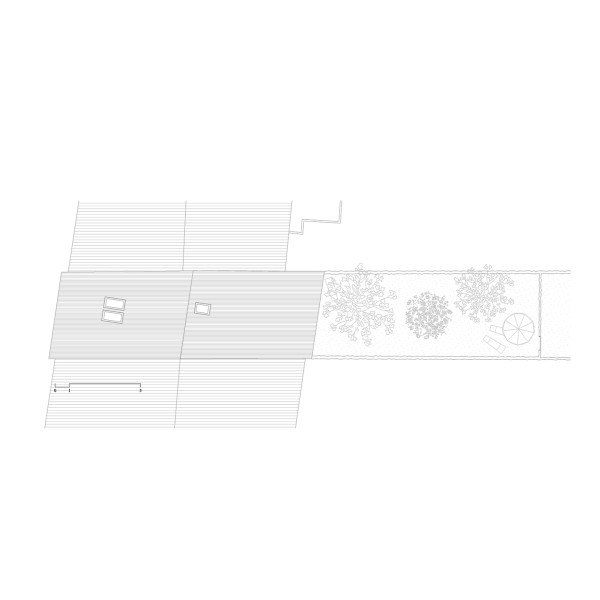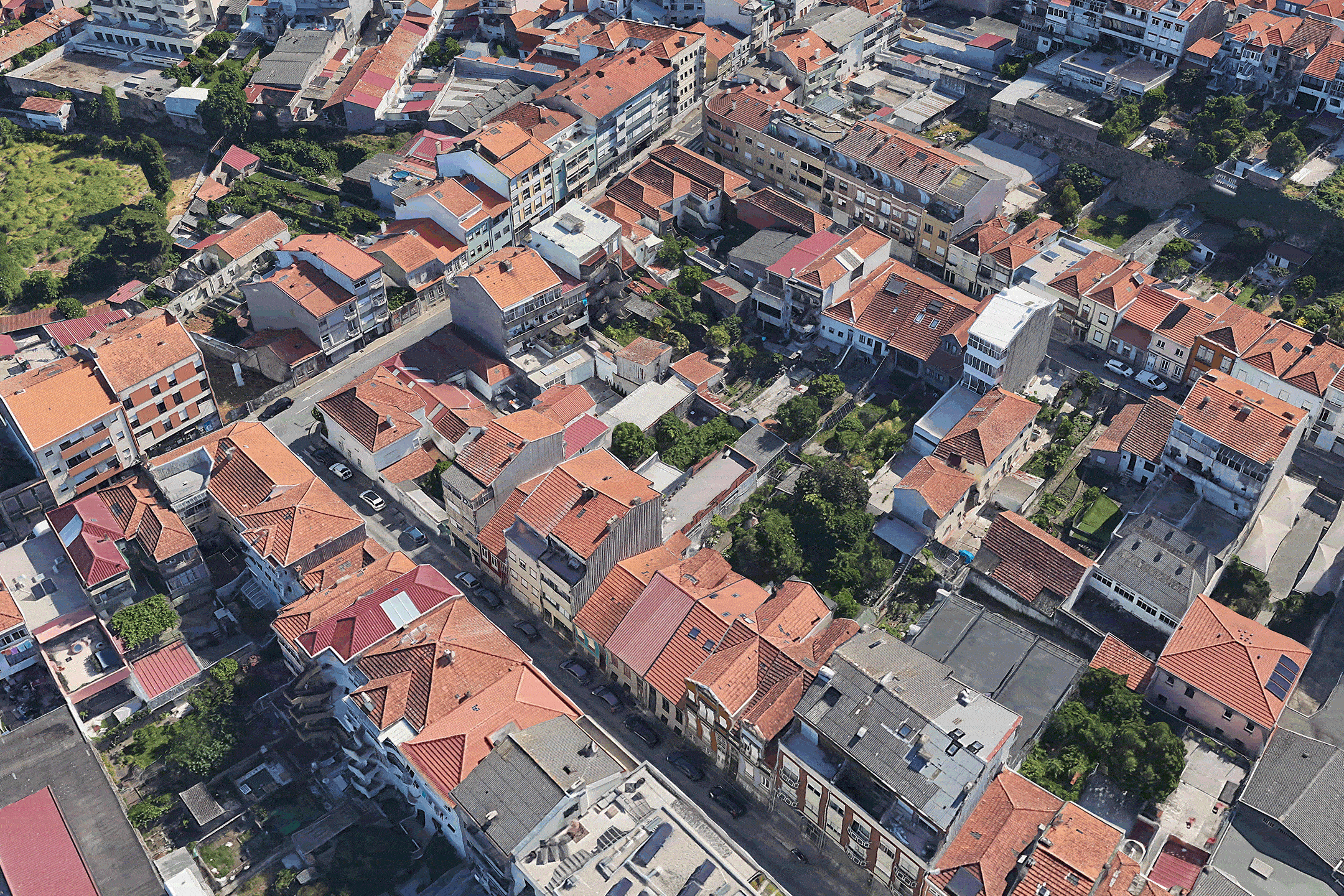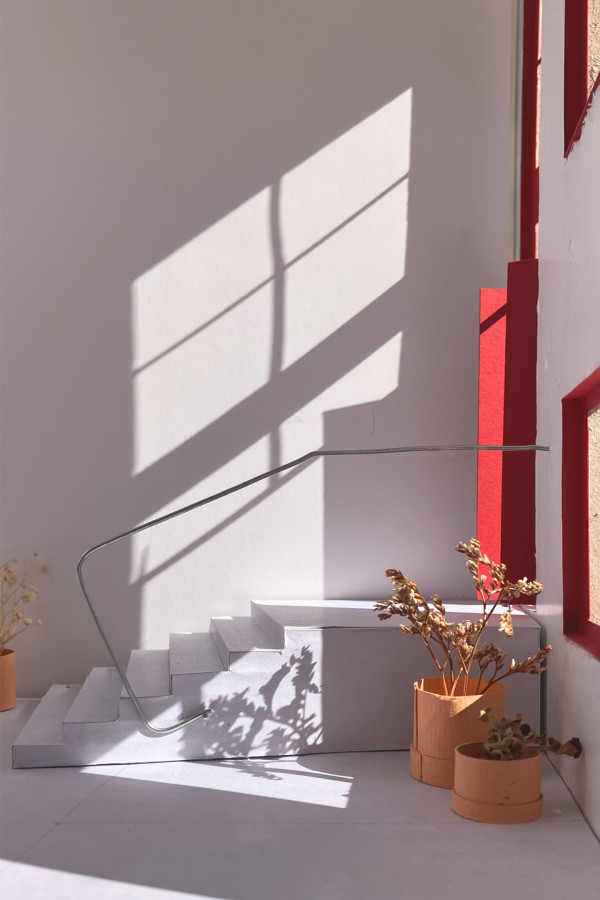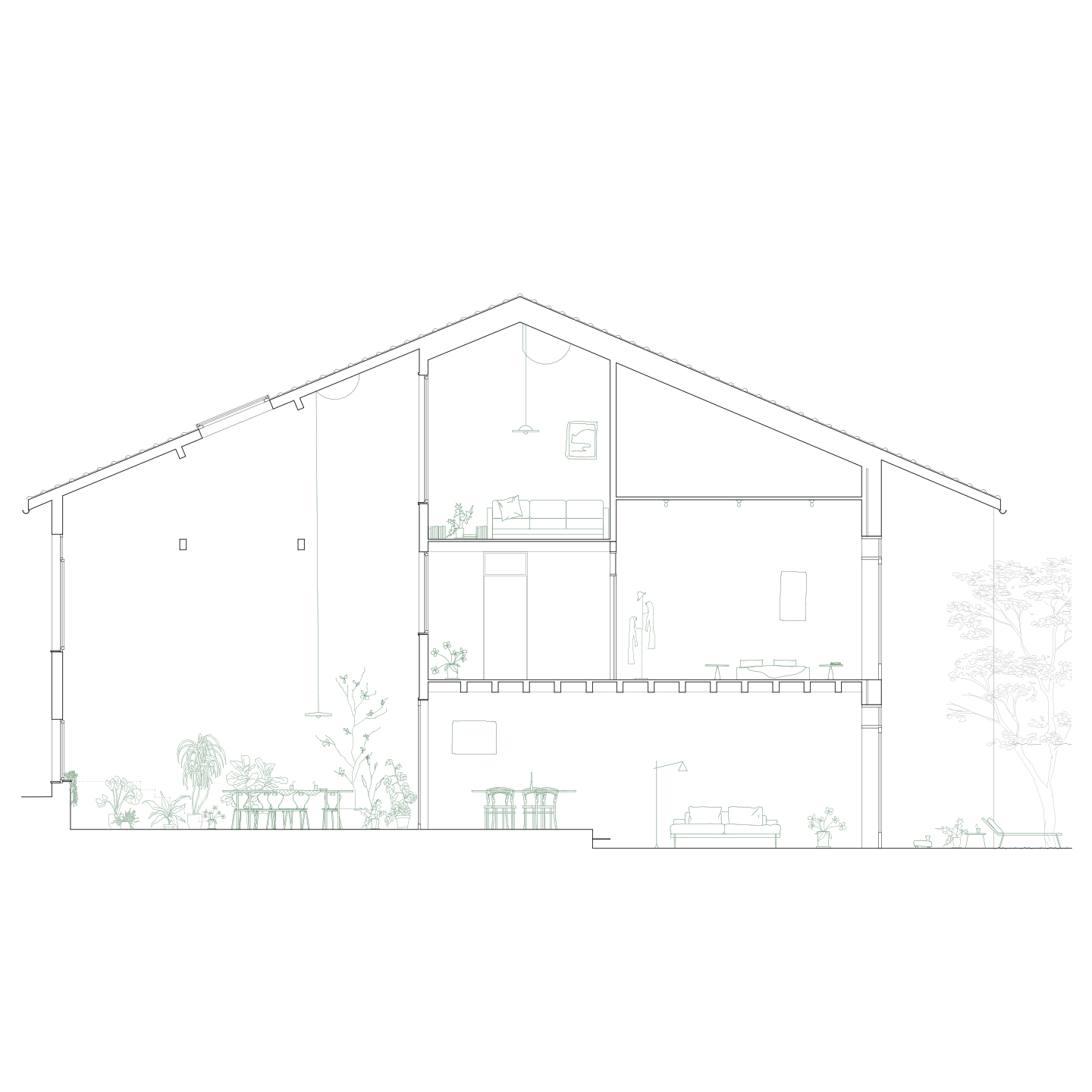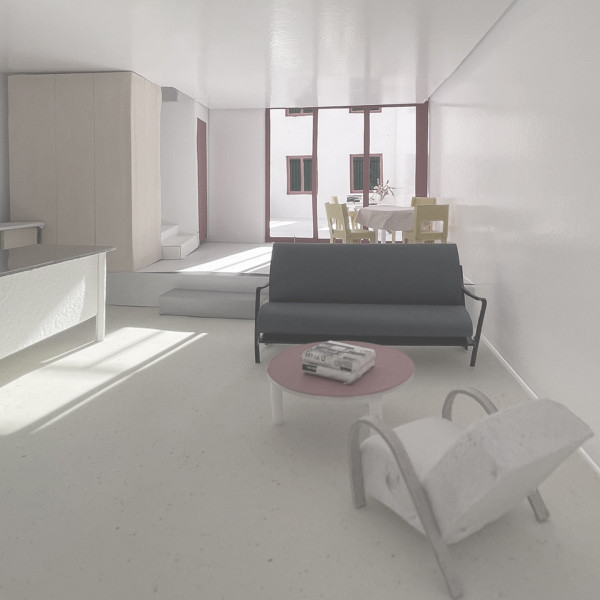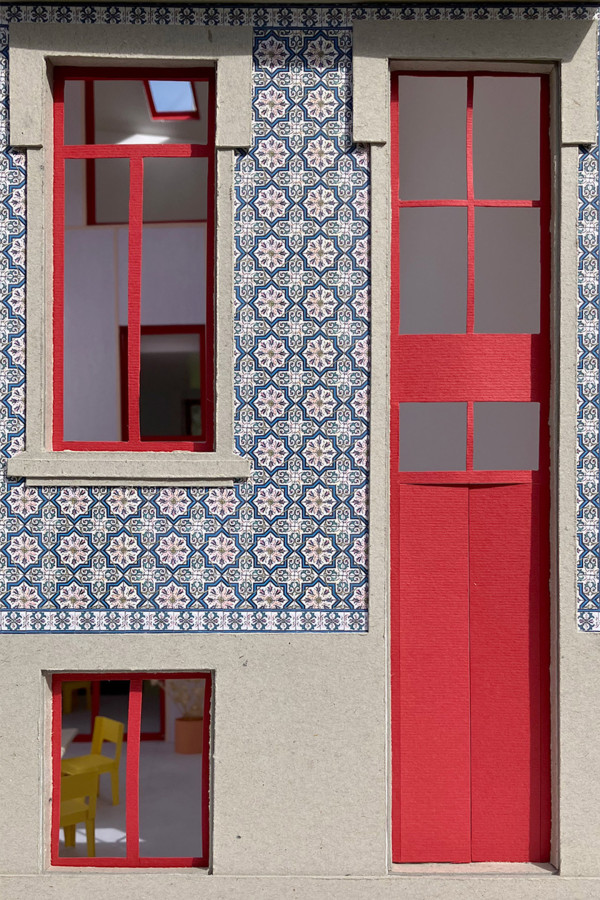zambeze house
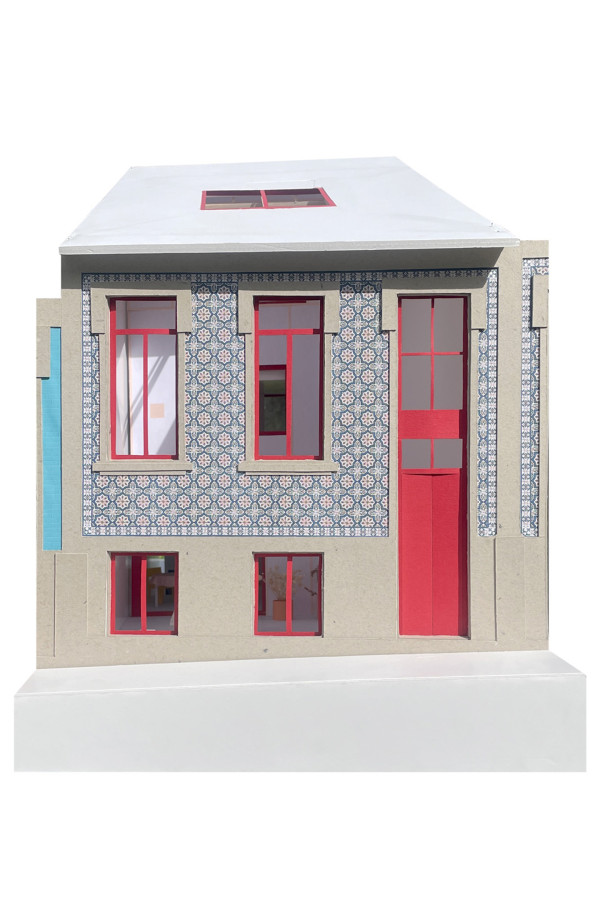
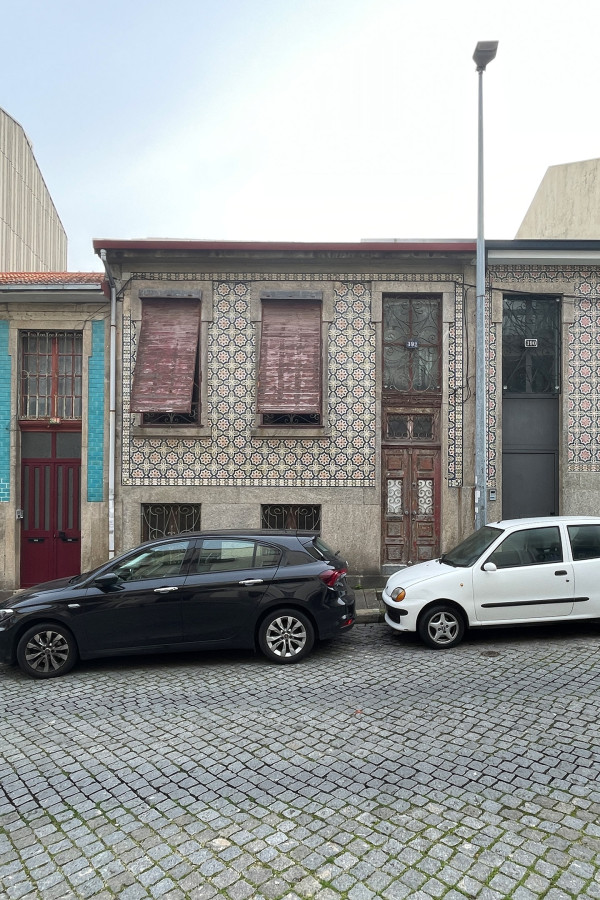
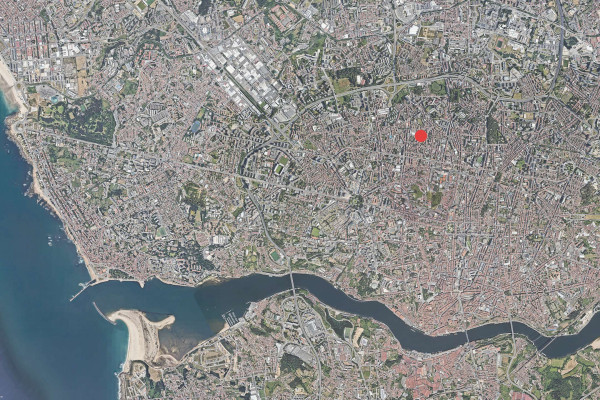
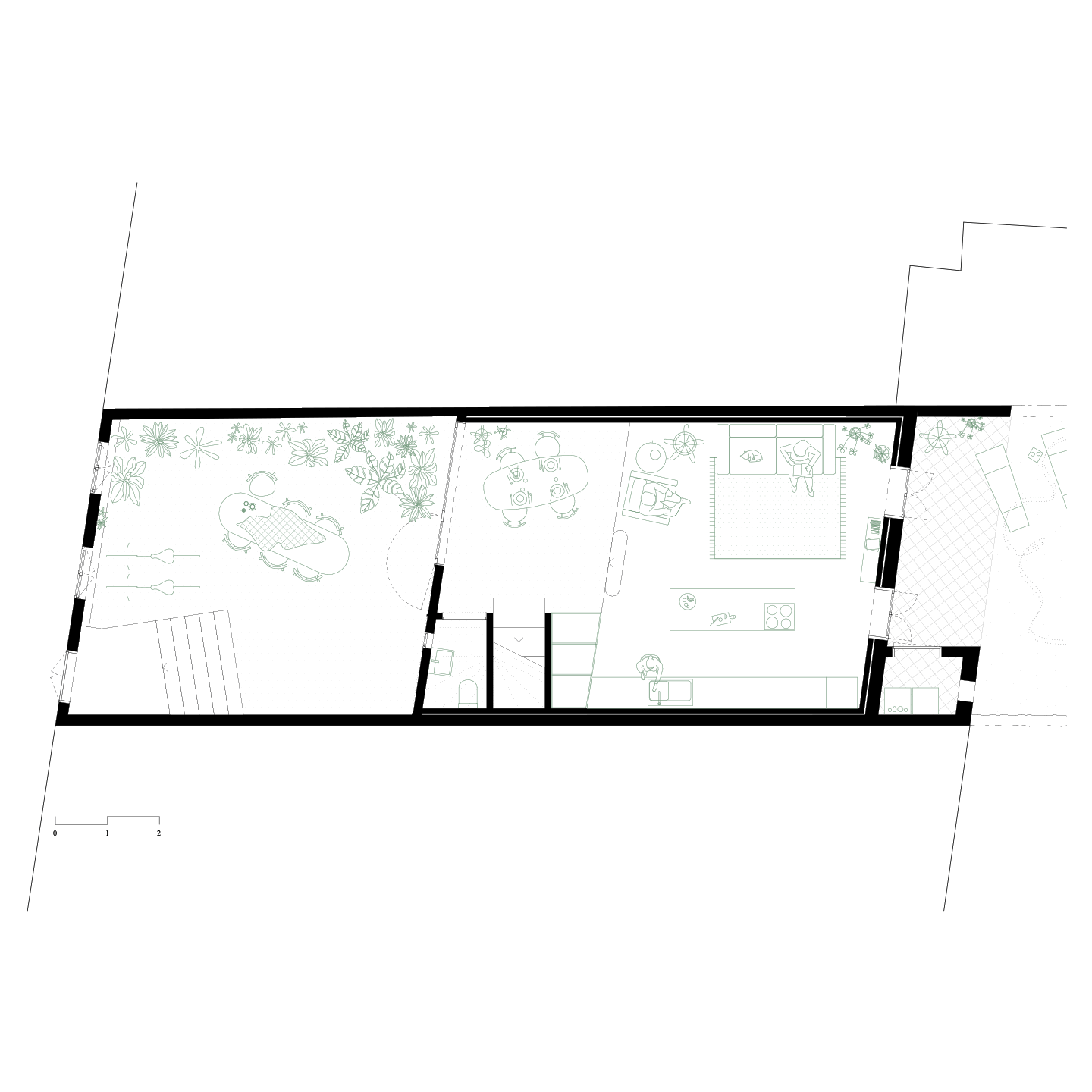
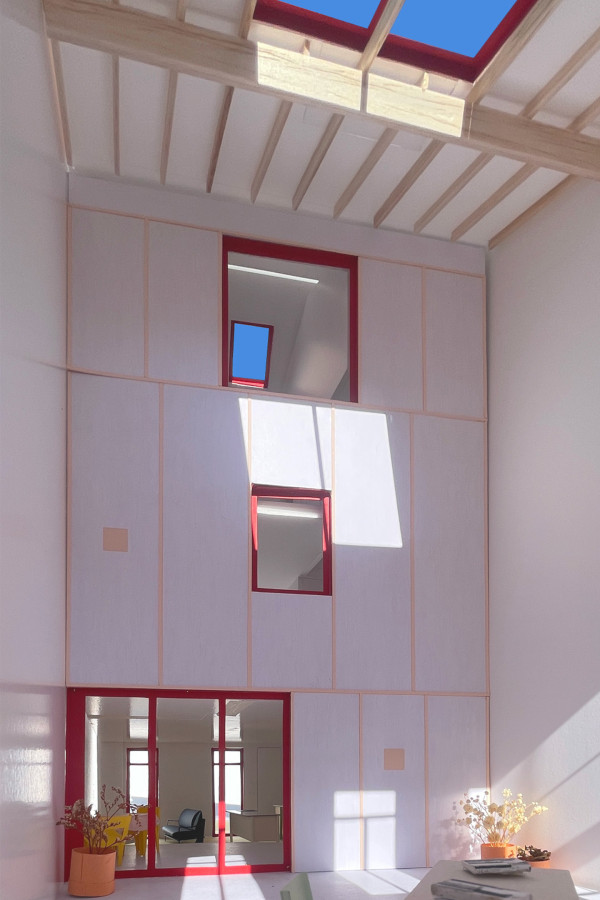
A generous, covered space is created, establishing a transition between the street and the domestic interior — a “half-house” — developed across three floors. This solution enhances both the relationship with the large open space at the front and with the garden at the rear, making use of the plot’s depth to give quality to these three spatial moments.
- Year
- 2025_
- Location
- porto / portugal
- Typology
- residential / adaptive reuse
- Status
- ongoing
- Area
- 190 (built area) 270 (plot area) sqm
- Client
- private commission
