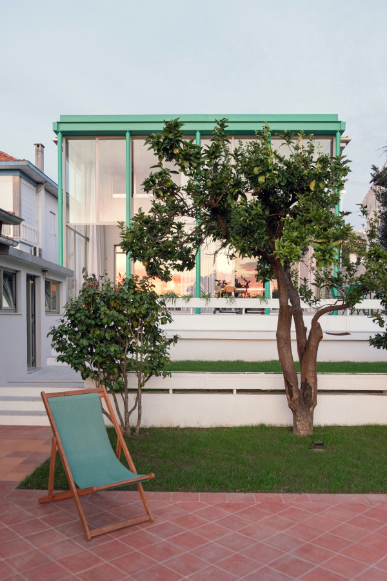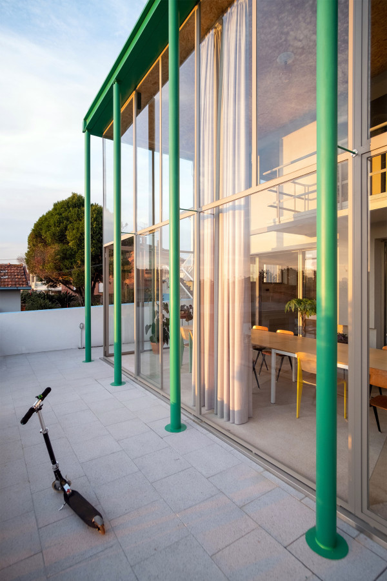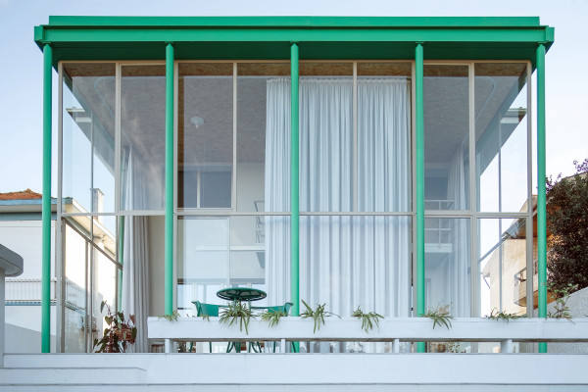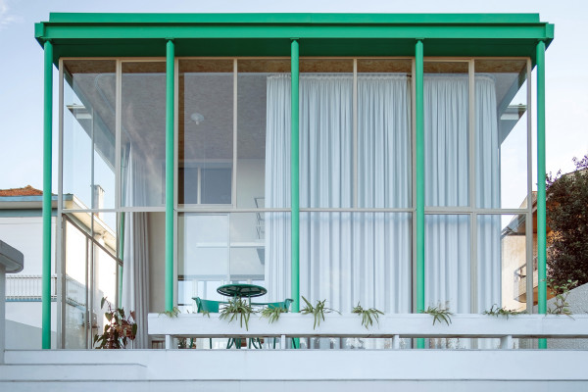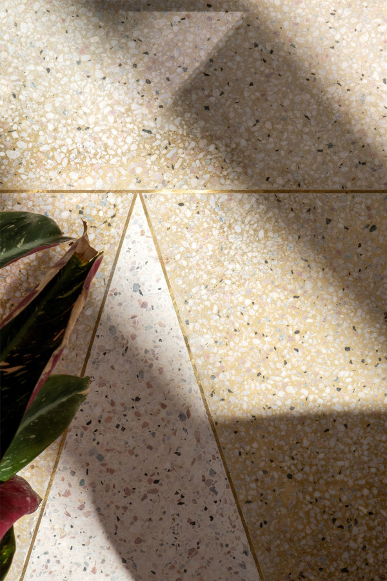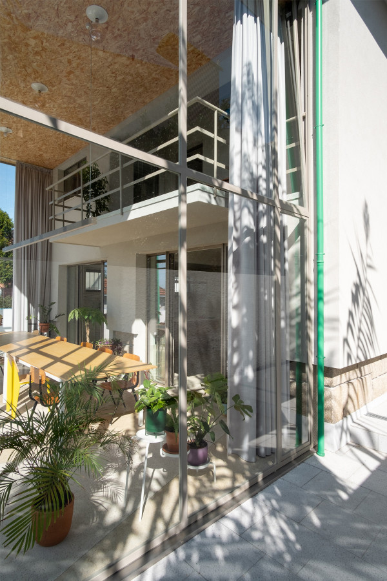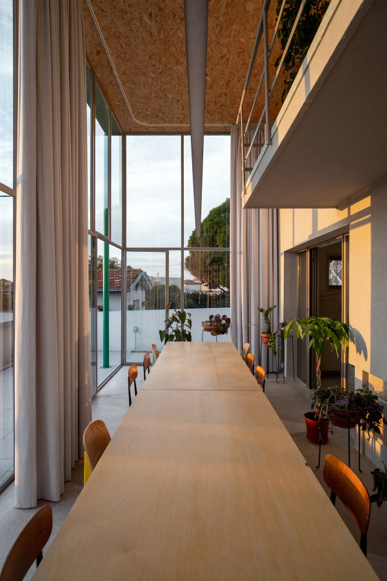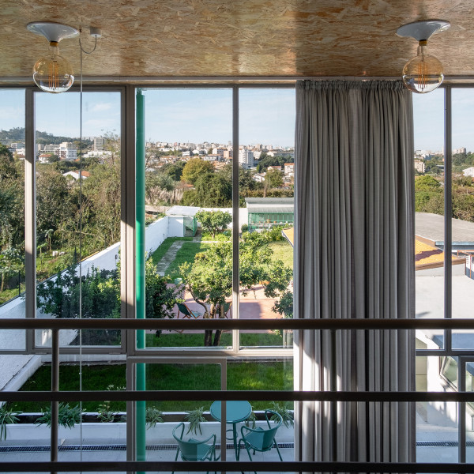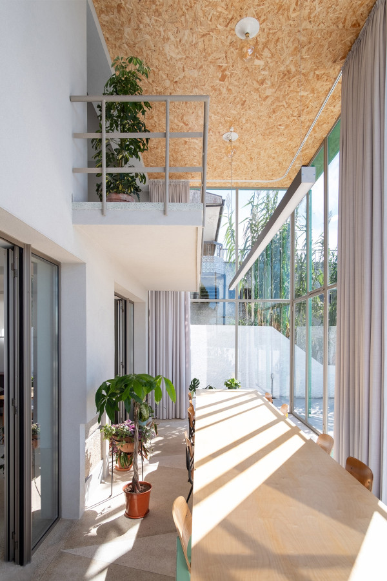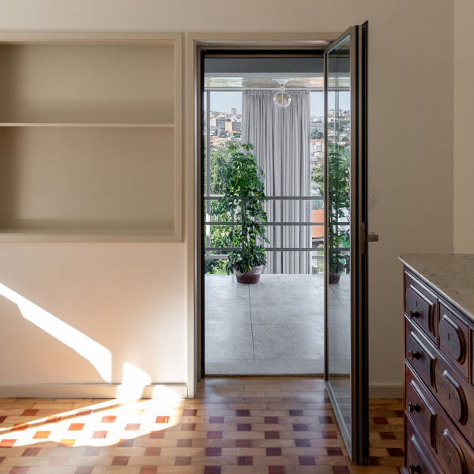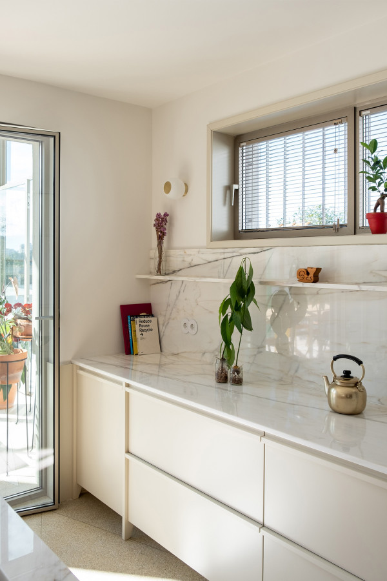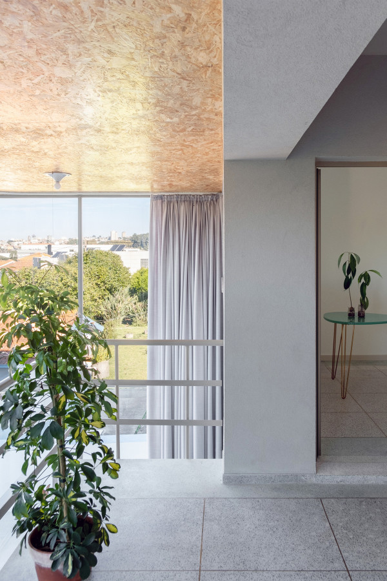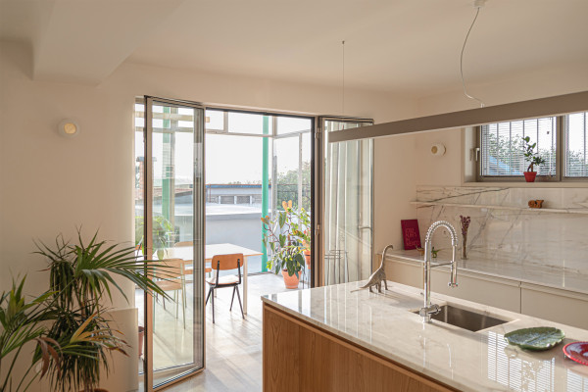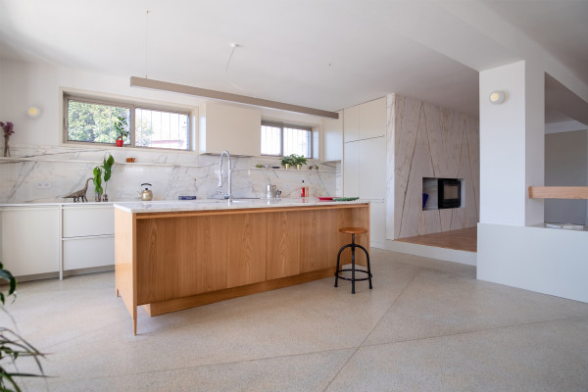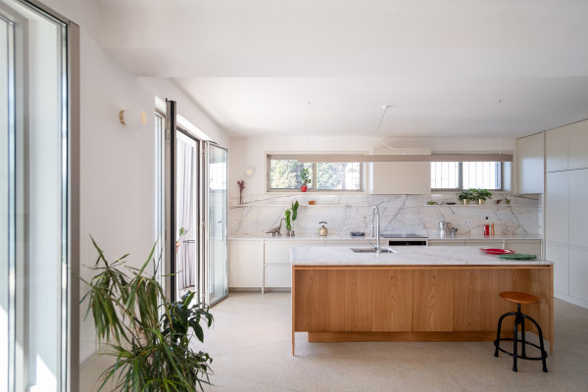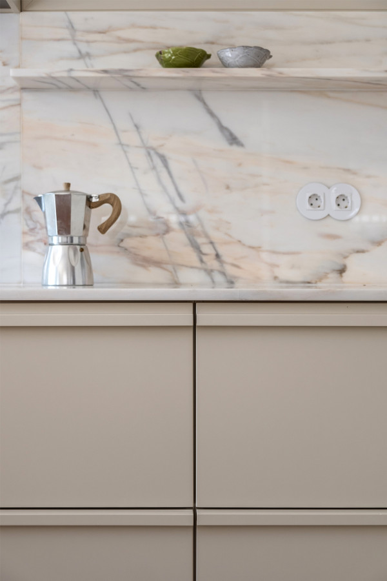Olidouro House
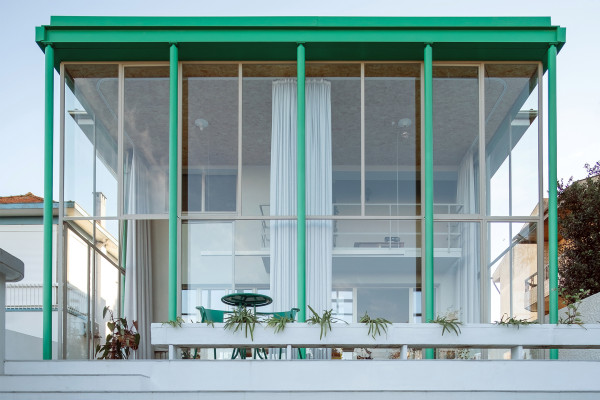
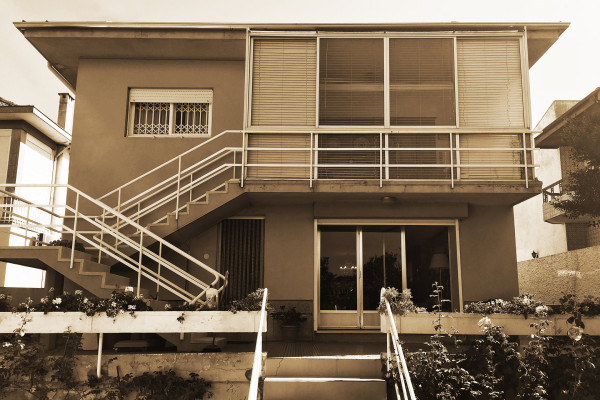
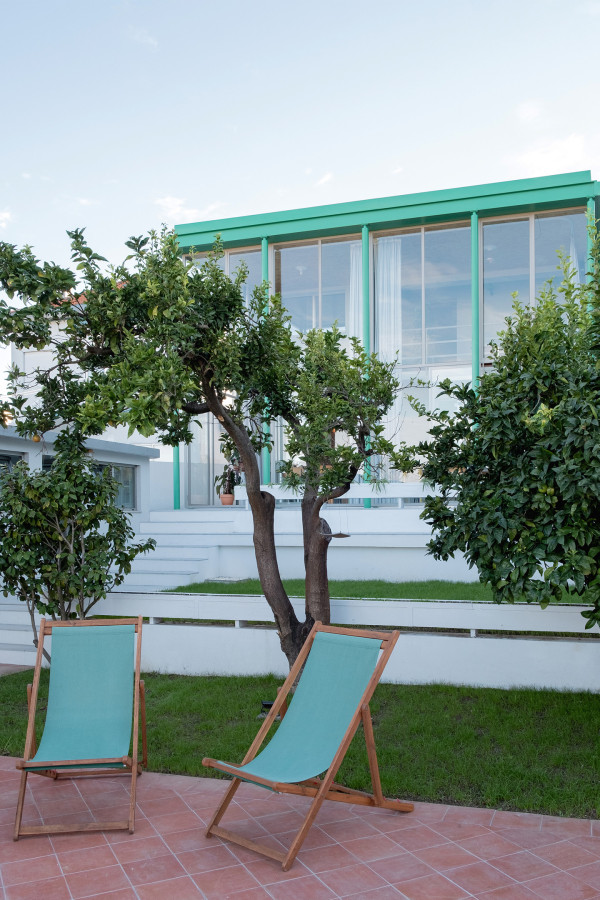
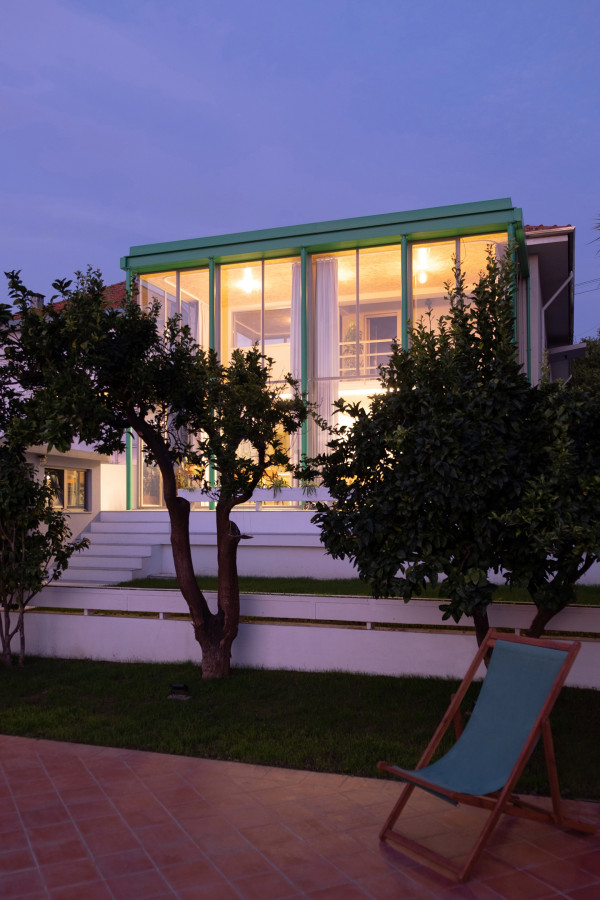

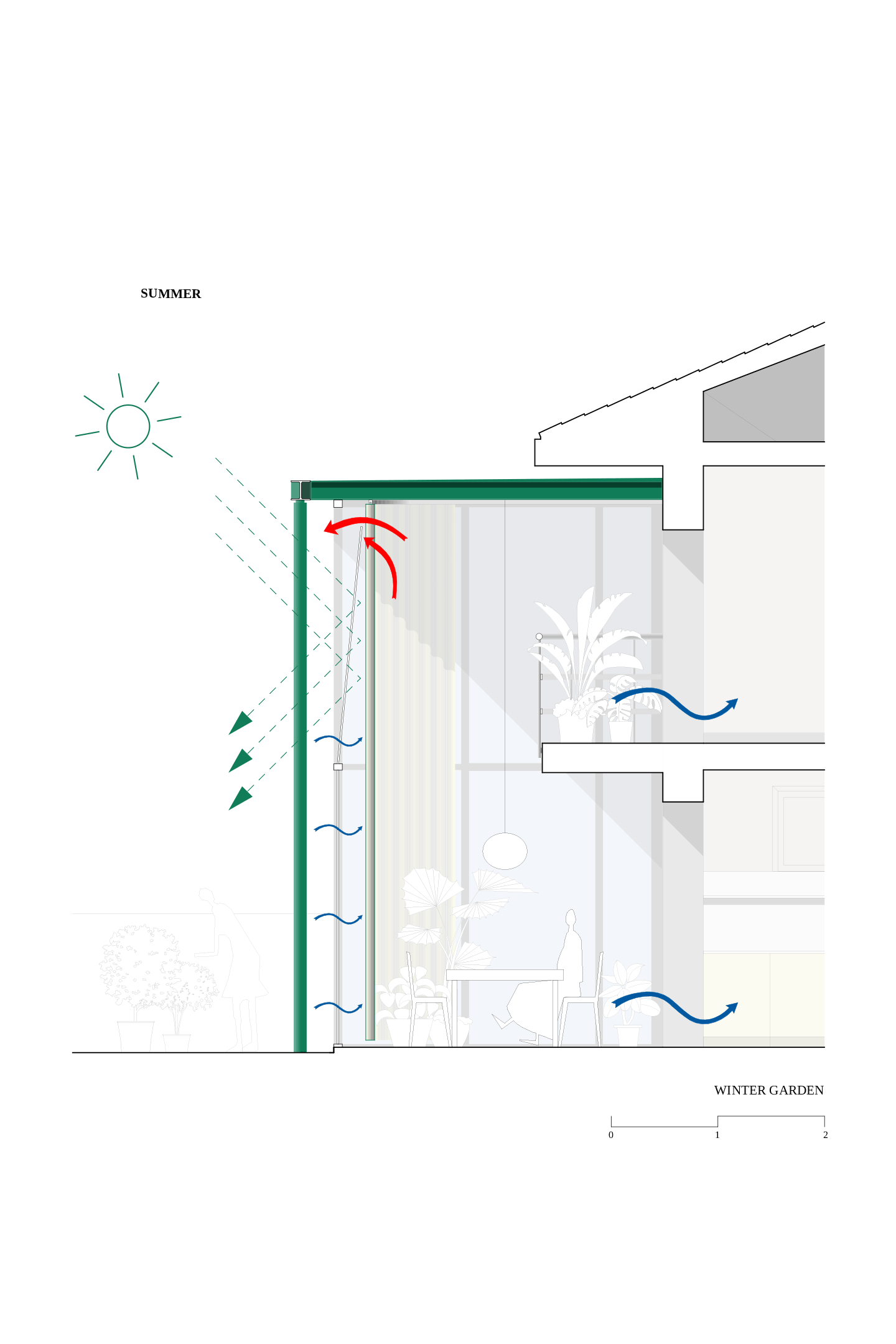
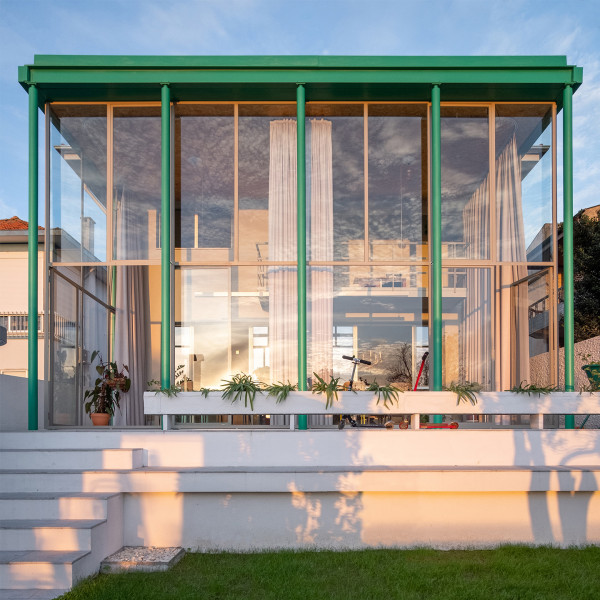
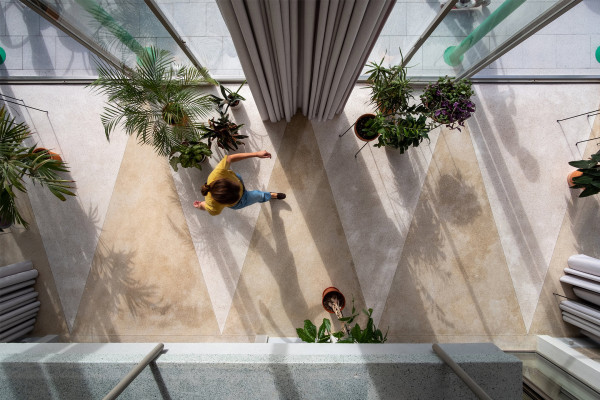
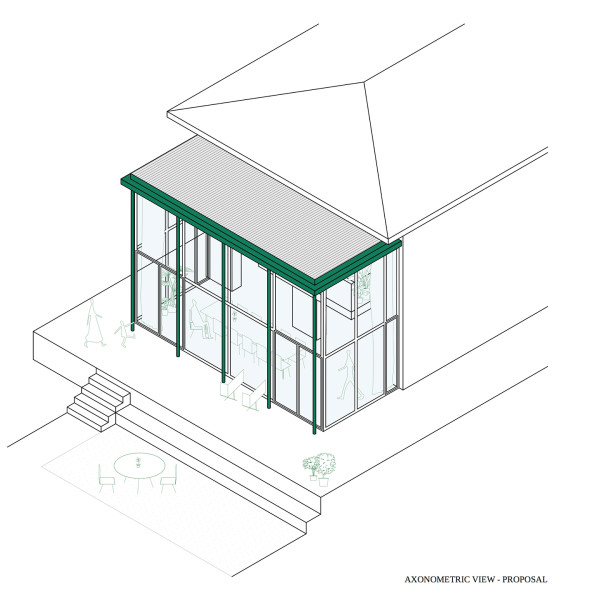
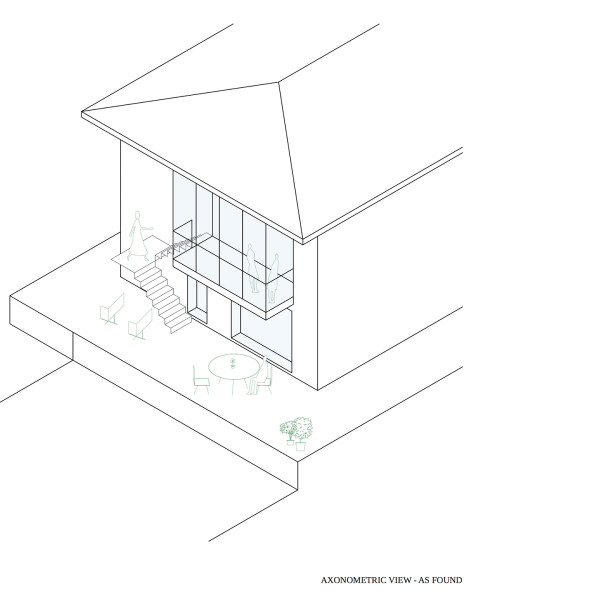
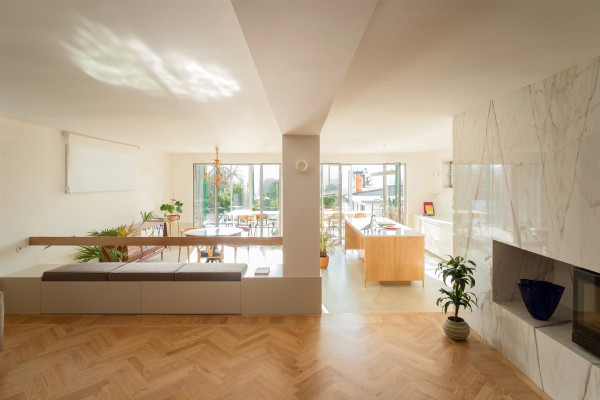
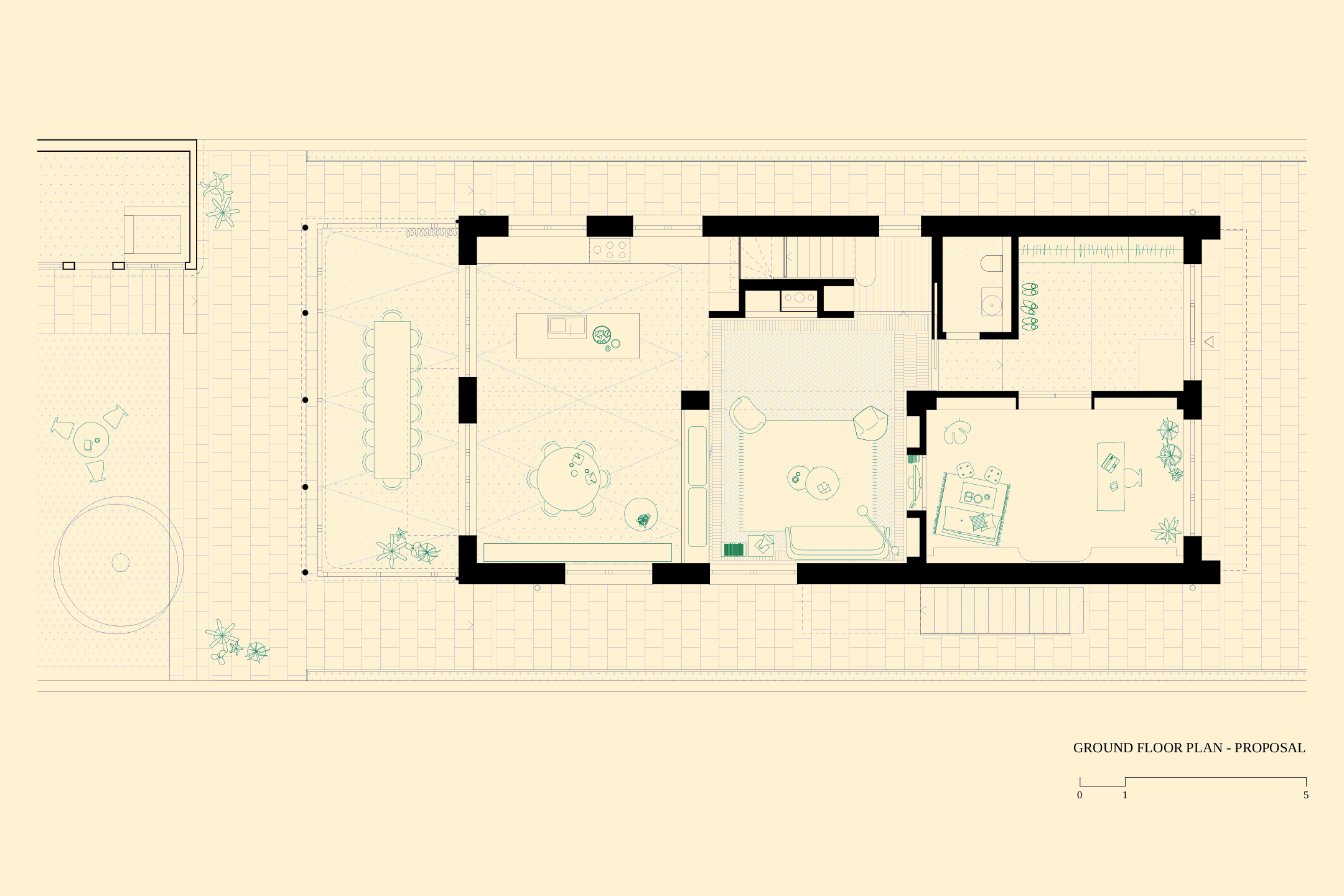
Over the past 50 years, urban sprawl has blurred the boundaries between rural and urban contexts to the point where the distinction has become nearly irrelevant. The houses in these territories reflect this hybrid condition: former rural plots gradually occupied by “warehouses” that, over time, were transformed into dwellings — often by adding an extra floor above a logistical ground level. With the growing expectations of contemporary living, these buildings underwent successive upgrades, and the once-practical ground-floor spaces slowly shifted from rural or storage use to full domestic occupation.
Most of these processes unfolded without the involvement of architects, resulting in buildings that can be unusual, inventive, and occasionally surprising in their mix of vernacular intuition and modern aspiration.
Oitoo was commissioned to refurbish a house that fits precisely within this typology. The initial request — improving thermal comfort and energy efficiency — quickly expanded into a broader reassessment of the entire structure. Key issues soon emerged: the ground floor, originally a large garage, had become a low-ceilinged and fragmented living area; the rear façade offered little connection to a generous backyard; and the backyard itself was cluttered with unplanned structures.
The updated brief called for spaces capable of hosting large family gatherings. The proposal reorganises the house around a continuous living area and a new double-height winter garden facing the backyard, effectively reversing the hierarchy between “front” and “back.” Convenience and family life now take precedence over the previous logic of formality, with the backyard becoming the centre of domestic life.
This winter garden is the pivotal element. It establishes the backyard as the house’s true main façade — an intermediate space that connects the ground and upper floors, anchors the new domestic layout, and contributes to passive environmental performance across the entire home.
- Year
- 2019 – 2021
- Location
- oliveira do douro / portugal
- Typology
- residential, adaptive reuse
- Status
- built
- Area
- 300 (built area) / 1000 (plot area) sqm
- Client
- private commission
- Photo credit
- adriano mura
