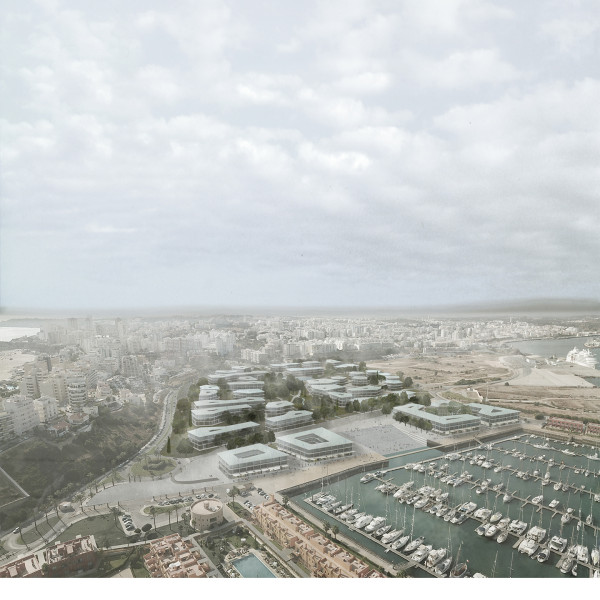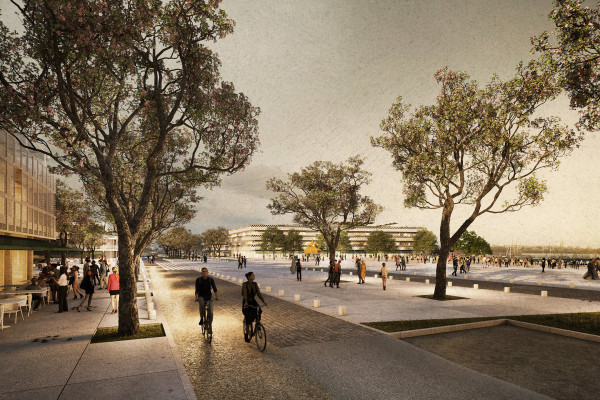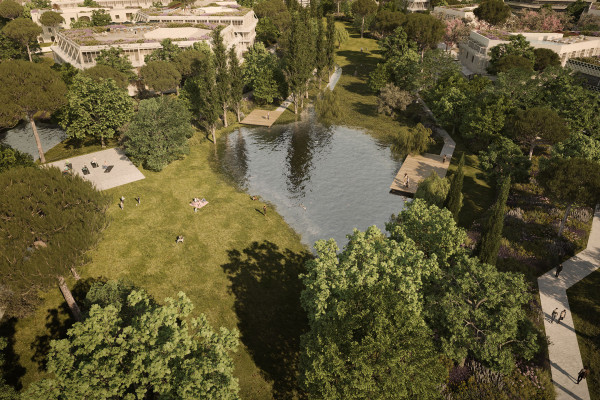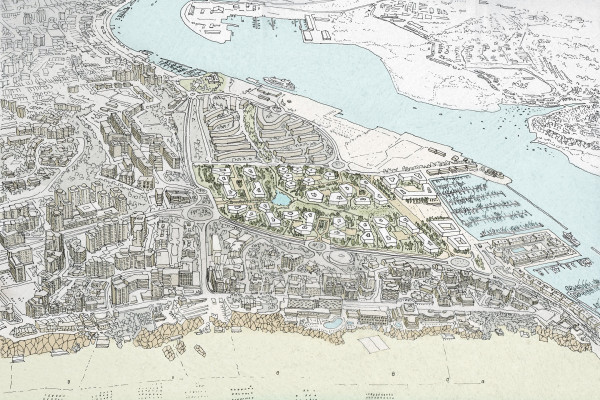urban plan foz do arade


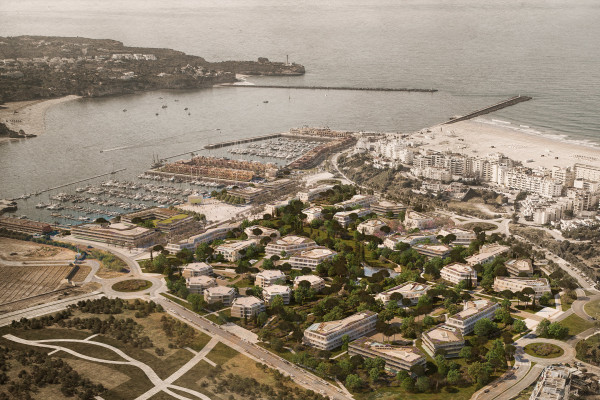
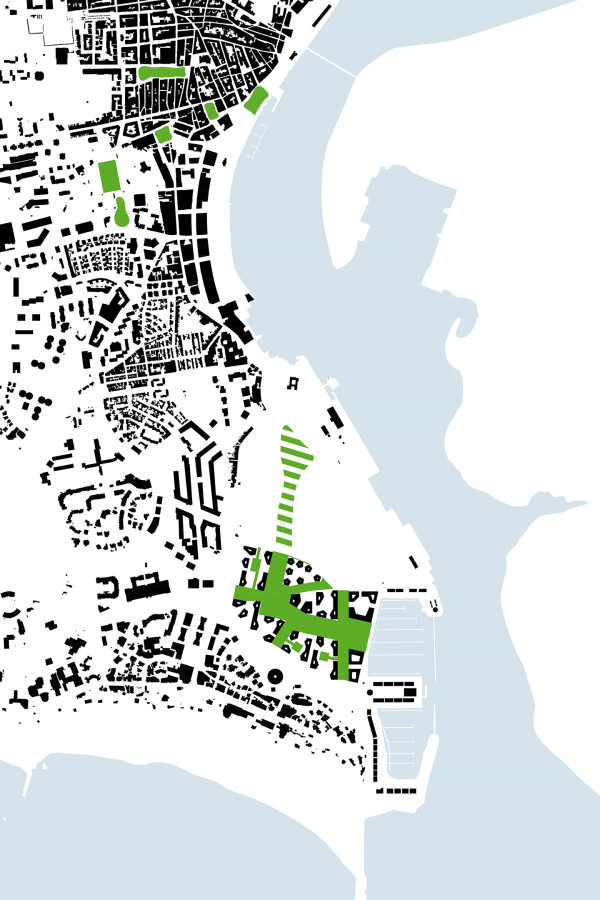
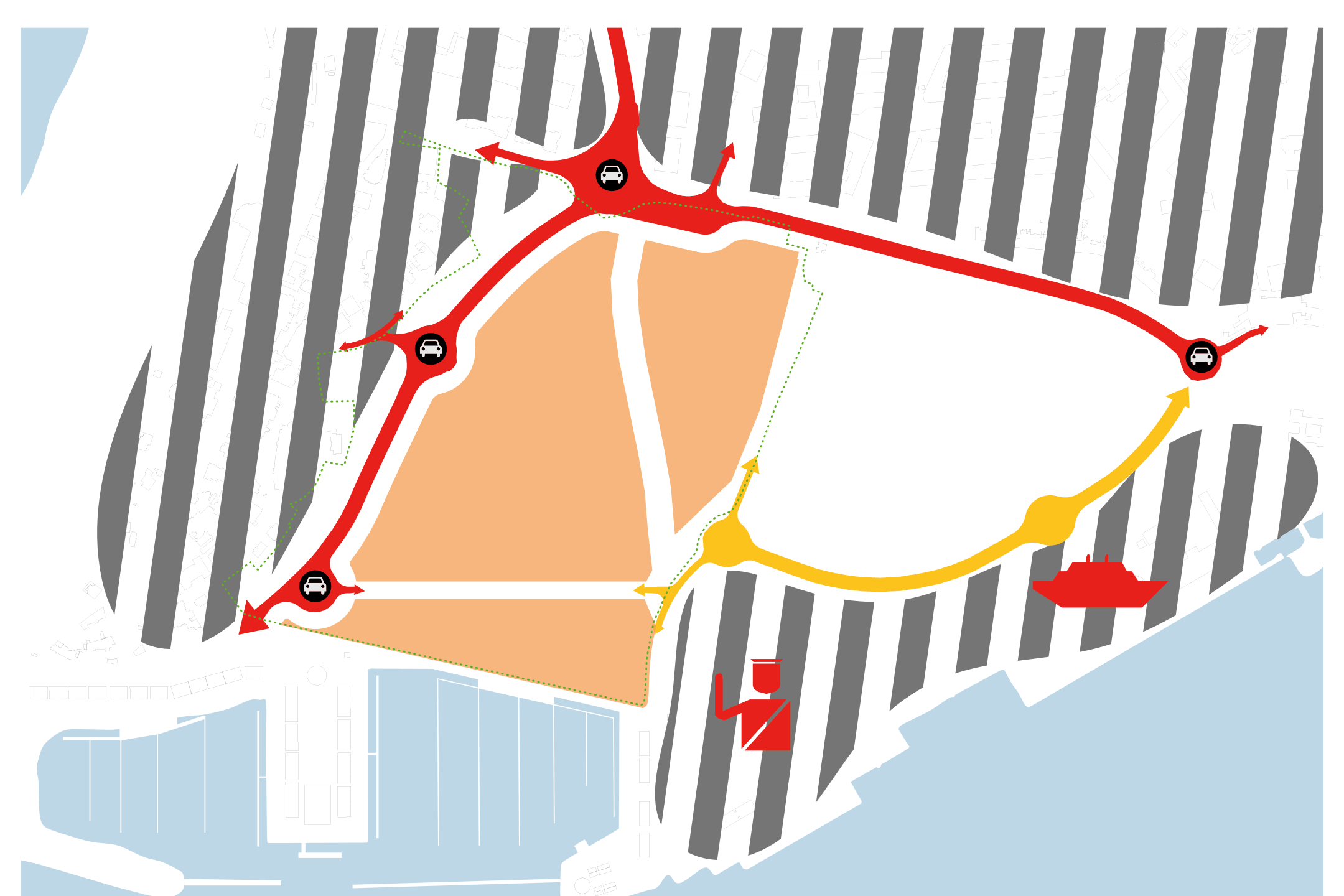
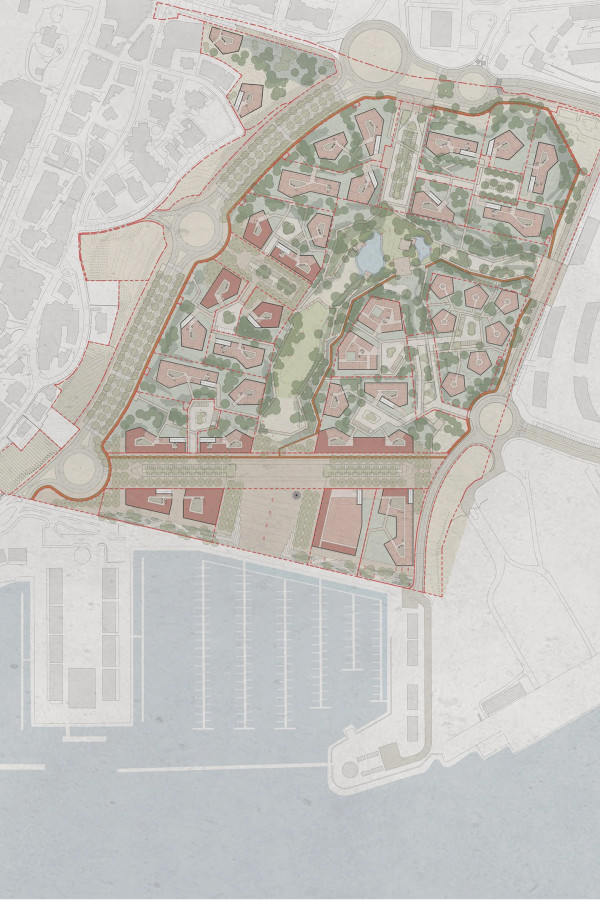
*with campos costa arquitectos
The Urban Plan for Foz do Arade was the winning proposal for the redevelopment of a waterfront area on the edge of the Arade Estuary, strategically positioned between Portimão’s 1940s industrial district and the seaside resort of Praia da Rocha in the Algarve, Portugal.
By the late twentieth century, tourism had surpassed fishing and the canning industry as the main driver of the regional economy. This shift transformed the urban dynamic, progressively merging the formerly distinct centres of Portimão and Praia da Rocha into what is now perceived as a single urban entity.
The plan focuses on an embankment area located between these two hubs. Its aim is to structure and formalize the transition between the city centre and the coastline, completing a vast and long-awaiting territory. It capitalizes on the site’s unique potential as the only point where a major public space can directly connect to the riverfront.
The Park acts as the ecological hinge between the existing urban fabric and the new development on the embankment. It manages the site’s hydrological constraints—tidal fluctuations and upstream rainwater—through the creation of retention basins and creeks, which are integrated into a meaningful new landscape and leisure system.
The design anticipates the Park’s future extension into the adjoining plot. Its organizing principle is a public axis that begins at the marina with a generous plaza and progresses inland through a regionally significant urban park. This park binds the buildable plots with qualified public space and infrastructure, linking to the river promenade toward the historic centre and completing the public space circuit between seaside and downtown. All planting is of Mediterranean origin, ensuring climate resilience, reduced maintenance and contextual specificity.
The proposal introduces innovative typologies—senior living, temporary housing, cohousing and starter homes—within the city’s allowance for 120,000 sqm of mixed-use residential, touristic and commercial development.
The proposed footprints and plots provide considerable flexibility: conceived as stand-alone buildings of varying sizes, they accommodate diverse developers and programme mixes. Typologically, the compact, fragmented volumes enhance permeability between private and public realms, blending with the park and avoiding the conventional definition of “front” and “back” façades.
The plan humanizes the currently oversized, car-dominated road system surrounding the site, enabling soft mobility and improving continuity with pre-existing neighbourhoods. New infrastructure is deliberately minimal and carefully integrated, reinforcing connections where essential, reducing through-traffic, and avoiding interference with the urban park.
Overlooking the river, the plaza becomes the new civic hub, attracting hospitality and commercial activity. From it, a new boulevard extends across the site, structuring the urban layout. The built fabric surrounding these nodes—and the continuity of the public space network—is expected to generate critical mass, footfall and synergies that will activate not only the development
- Year
- 2021 –
- Location
- portimão / portugal
- Typology
- private development, masterplan
- Status
- project
- Area
- 120000 (built area) sqm / 26.4 (plot area) ha
- Client
- private commission
