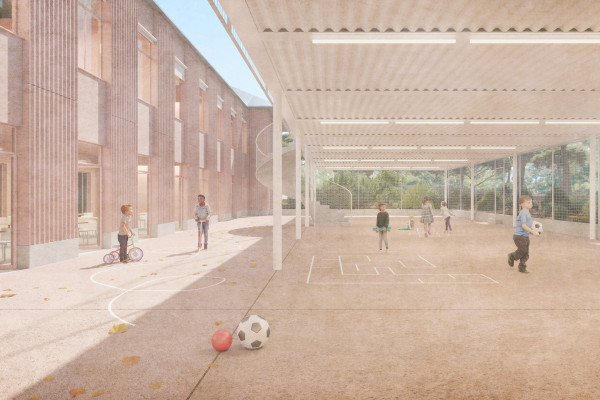Manuel sérgio school


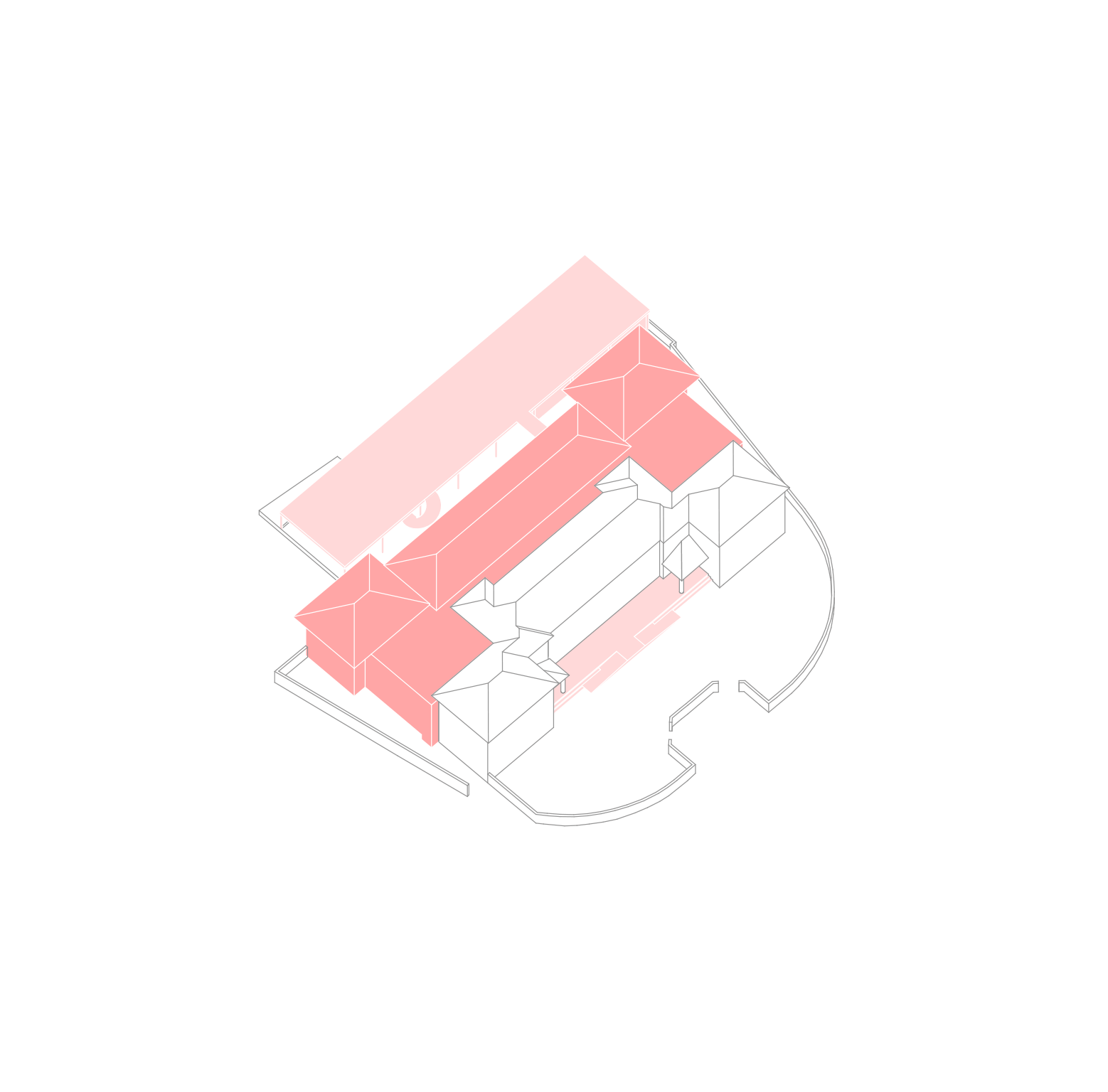
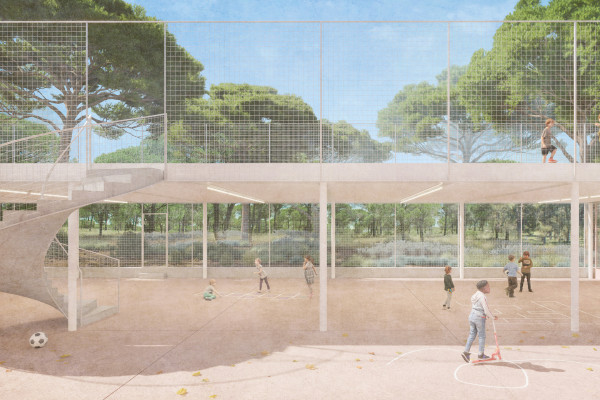

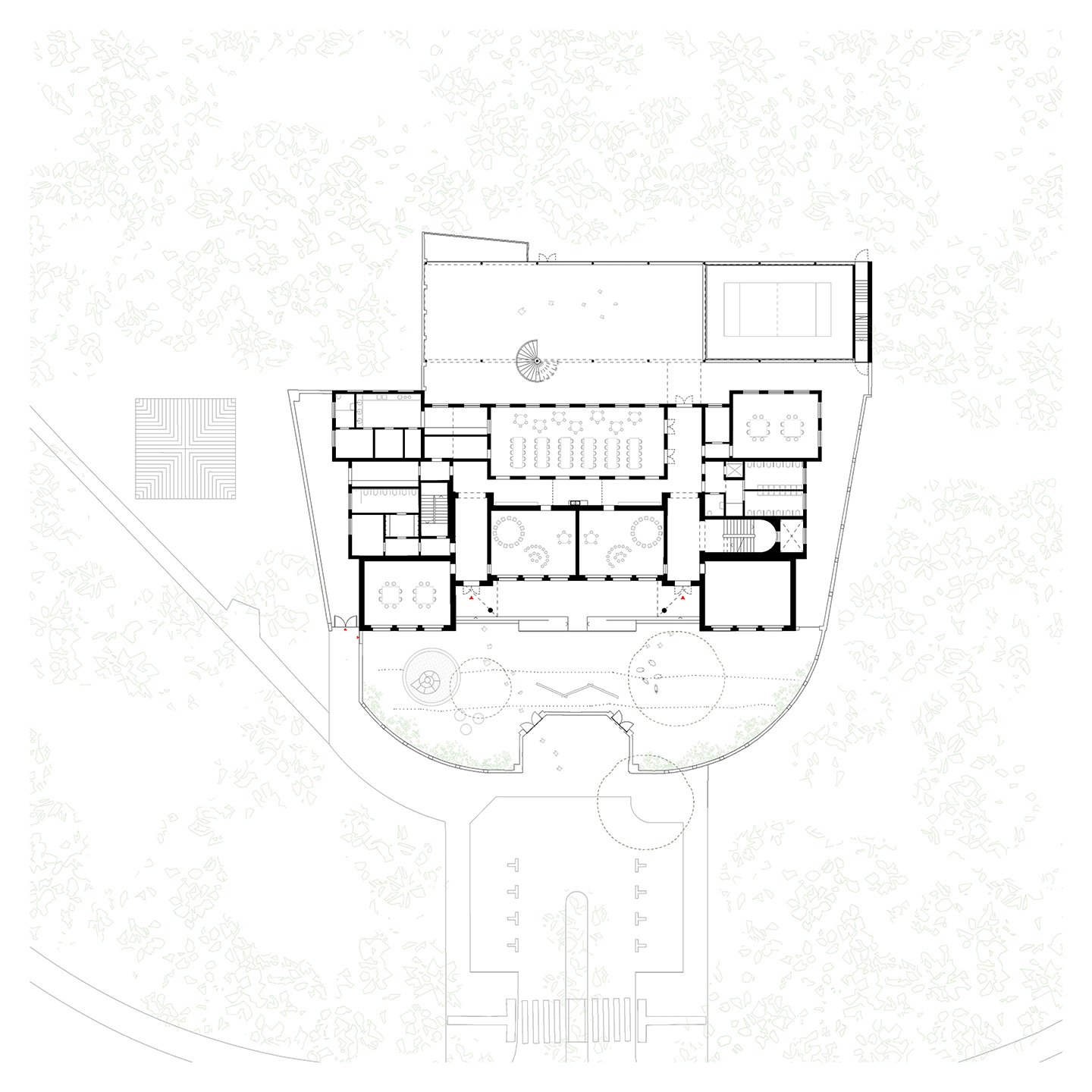
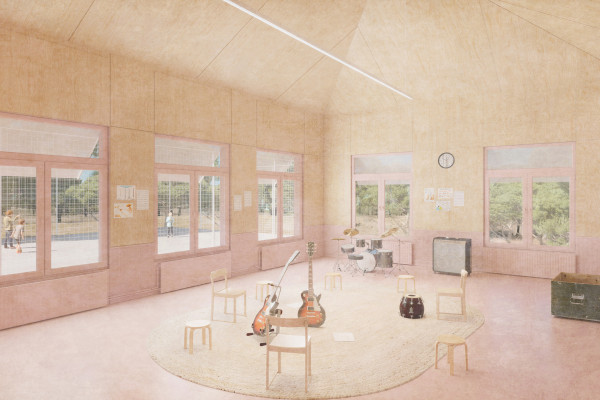
The main challenge of a requalification and expansion intervention for a school with heritage value, such as School Prof. Manuel Sérgio, lies in identifying and preserving the qualities of the pre-existing structure, complementing them coherently and efficiently, and doing so in the shortest possible time.
The proposal begins by identifying spaces within the original structure with dimensions and proportions ideal for the school program, replicating them through a volume-duplication operation, mirroring it and establishing a clear relationship with Parque de Monsanto, the true protagonist of the entire composition.
The additions made in the 1960s and 1990s, besides being of lower construction quality and poorly articulated among themselves, act as obstacles to the potential relationship between the main school building and the surrounding park. The proposal therefore foresees the removal of these volumes, adopting an expansion strategy in typological and morphological continuity with the original 1930s structure, resulting in a compact, coherent volume with a new “front” facing Parque Florestal de Monsanto, promoting a smooth continuity between the outdoor recreational spaces and the landscape.
The prefabrication industry in Portugal has grown exponentially, catching up with European counterparts and increasingly establishing itself as an alternative to traditional paradigms. Conventional construction depends on a progressively scarce workforce and proves inefficient, leading to lengthy projects, high site costs, and challenges in on-site execution optimization—a repetition of outdated models unable to meet contemporary societal challenges, particularly regarding social, economic, and environmental sustainability.
The expansion is designed modularly, drastically reducing construction time while offering a flexible and versatile plan for the organization of the program. The proposed construction system is based on cross-laminated timber (CLT) panels, used for perimeter façade walls, intermediate slabs, and the roof. It is estimated that the complete on-site assembly of all CLT structures can be completed in just two weeks, immediately following the demolition and installation of new reinforced concrete foundations.
Finally, the proposed strategy ensures continuous interior and exterior spaces, without level changes or obstacles to movement, promoting universal accessibility. The surgical placement of a single elevator/service lift allows connection between the two school floors and provides access to the basement, where the gymnasium and its support spaces are located.
- Year
- 2023
- Location
- lisboa / portugal
- Typology
- school building / renovation and expansion
- Area
- 2160 (built area) 2104 (plot area) sqm
- Client
- public / lisboa SRU


