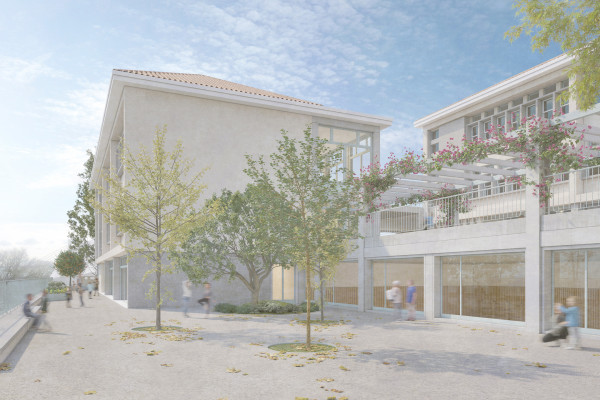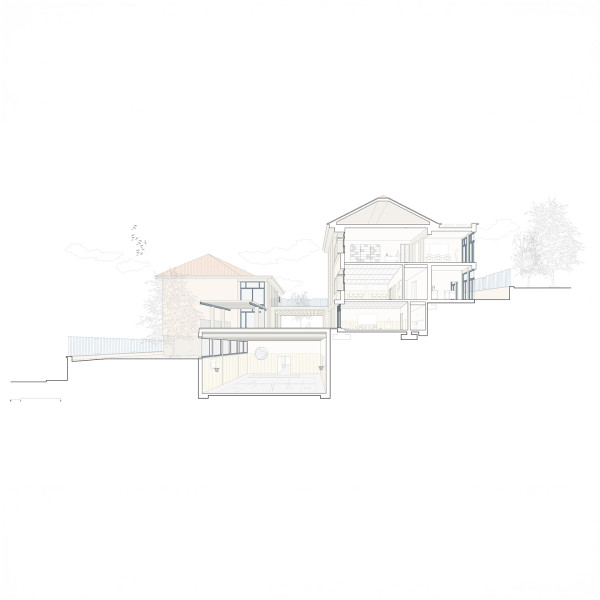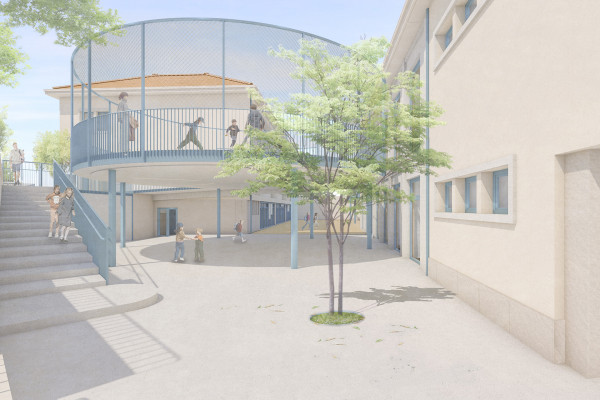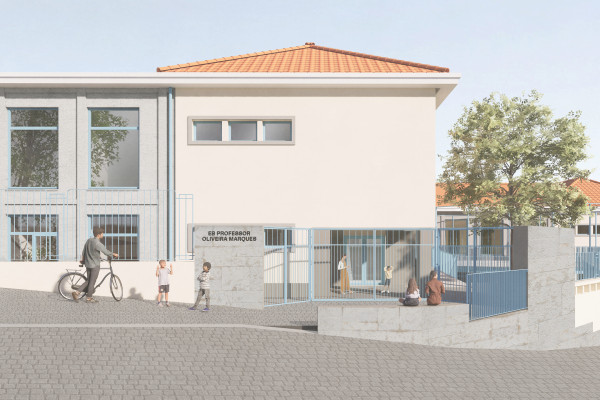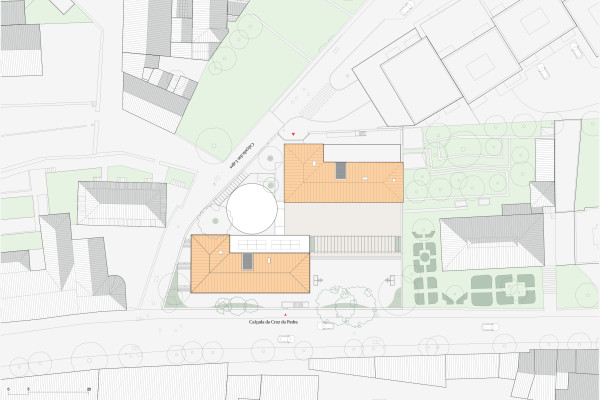Oliveira Marques School
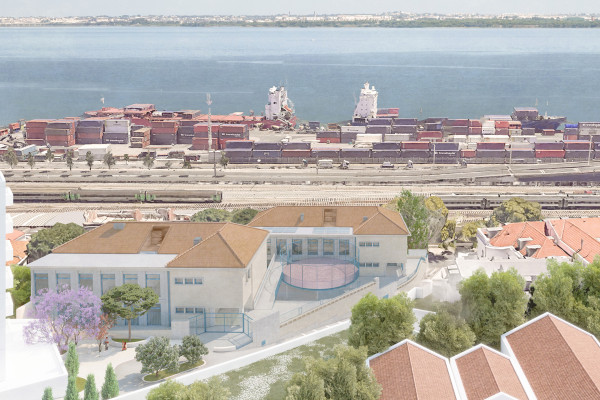
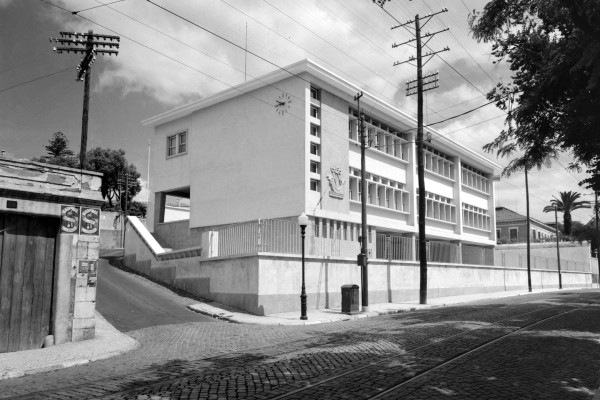
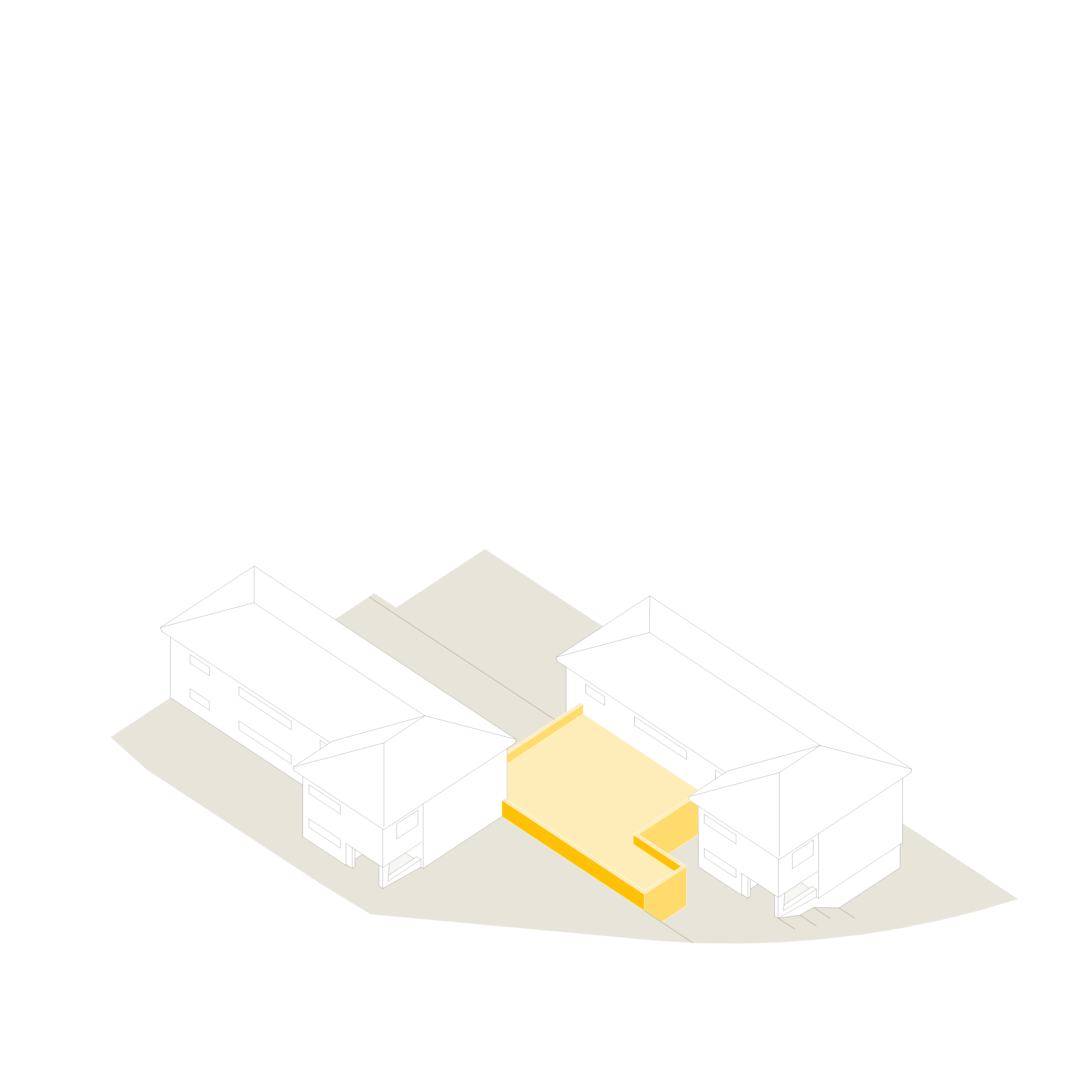
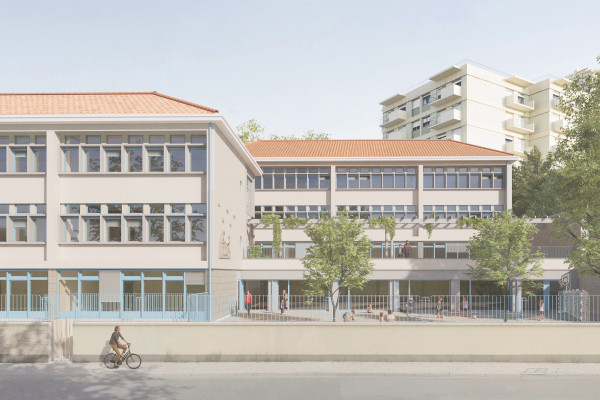
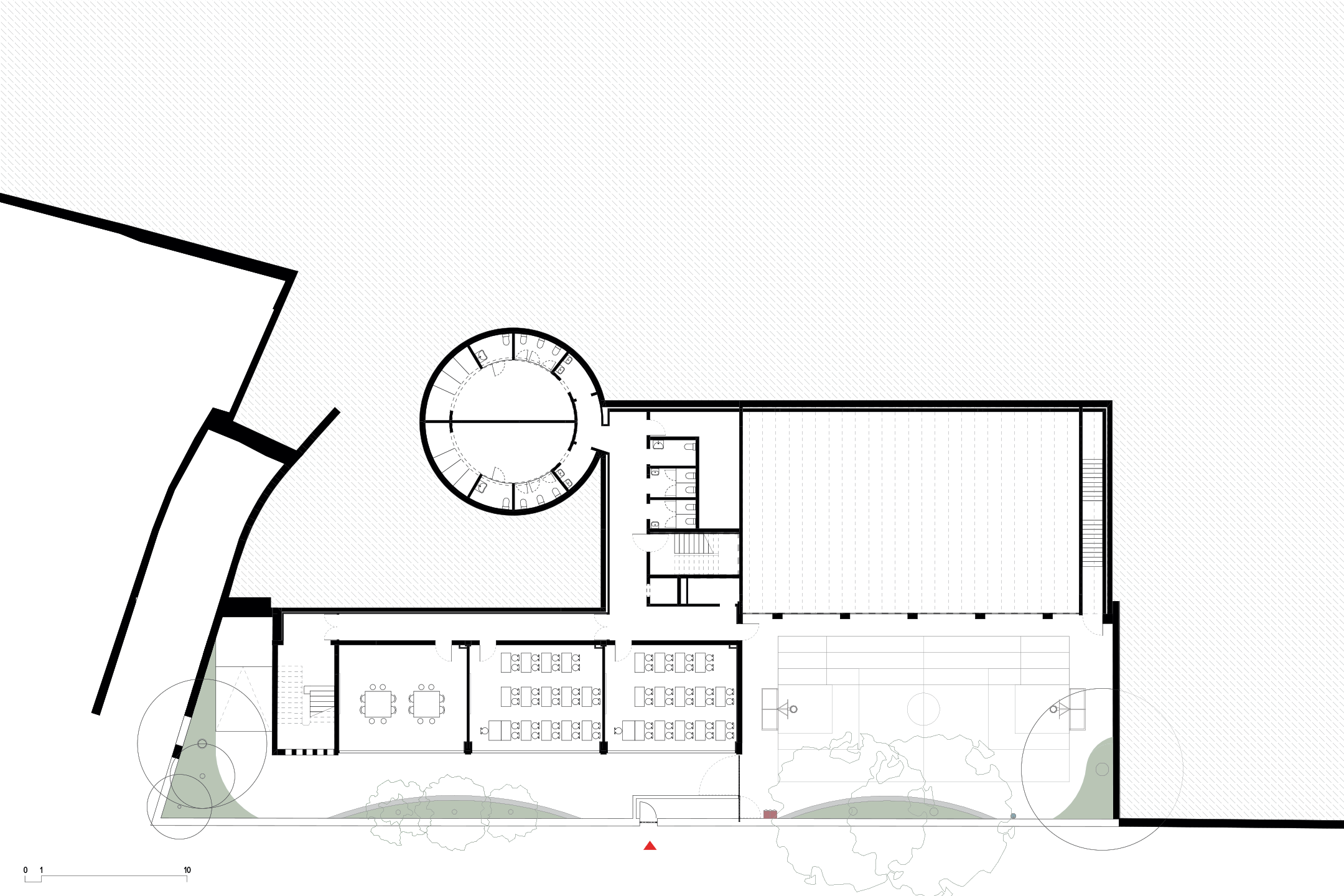
The project acknowledges and embraces the need for a significant transformation of the school, adapting it to current educational and regulatory requirements while preserving the distinctive 1950s identity of the existing complex: everything changes, yet, at first glance, nothing seems to have changed.
In the current climate—marked by the necessity for restraint at every level—innovation lies in making the most of what already exists, limiting new construction to what is strictly essential. In a complex such as the Prof. Oliveira Marques School, restraint is not only a matter of financial prudence but also an attitude of deference toward the two existing volumes—the “twin buildings”—which, through their strong presence and clear architectural character, assert themselves as the central protagonists in the school’s spatial organization, programme distribution, and the silhouette that must be preserved in relation to the Tejo River.
However, the programme of a school of this type has undergone profound changes in recent decades. From a relatively simple organism—entrance, staircase, corridor, classrooms, and small service areas—the contemporary school now requires a constellation of complementary teaching and support spaces that operate in synergy and close connection with the core programme, which, in this case, is distributed over several floors. The proposal therefore focuses on completing the two existing volumes morphologically, functionally, and expressively: the missing support and complementary programme is housed in two-storey rectangular blocks that complete the “J” configuration of the original buildings, extending their logic and rules while filling the gaps along the western side of the corridor.
To each of the two existing buildings—identical in form, height, typology, and appearance—a new modular and flexible structure is added, capable of accommodating the required new functions.
Beyond these two new completion volumes, the proposal introduces two additional and significant interventions: an underground gymnasium beneath the Kindergarten playground, and a covered outdoor play area that creates an accessible, sheltered link between buildings. Its walkable roof forms yet another connection, this time tying the upper floor of the Basic School to the entrance level of the Kindergarten.
Innovation in this project lies chiefly in safeguarding the architectural primacy of the two “twin buildings,” employing subtle strategies to complete and enhance the complex. It also offers a unique opportunity to generate new spatial experiences—particularly at the intermediate level, where the removal of the old cafeteria creates a surprisingly generous and versatile space between the buildings, reflecting the spirit of active learning envisioned for an open-air school.
- Year
- 2023 –
- Location
- lisboa / portugal
- Typology
- school building / renovation + expansion
- Status
- ongoing
- Area
- 2763 (built area) / 2185 (plot area) sqm
- Client
- public / lisboa SRU
- Landscape Architecture
- pomo
