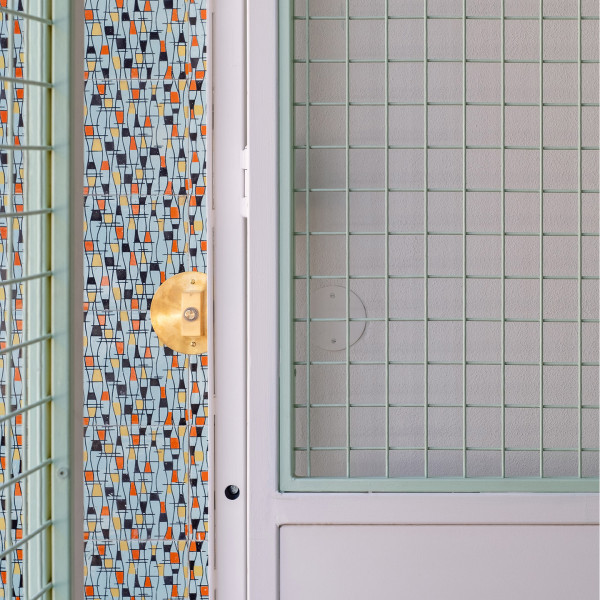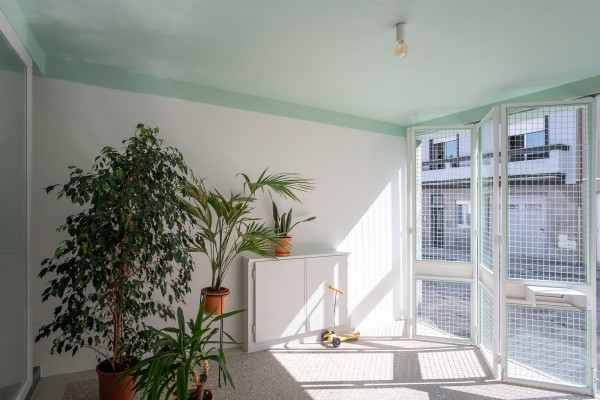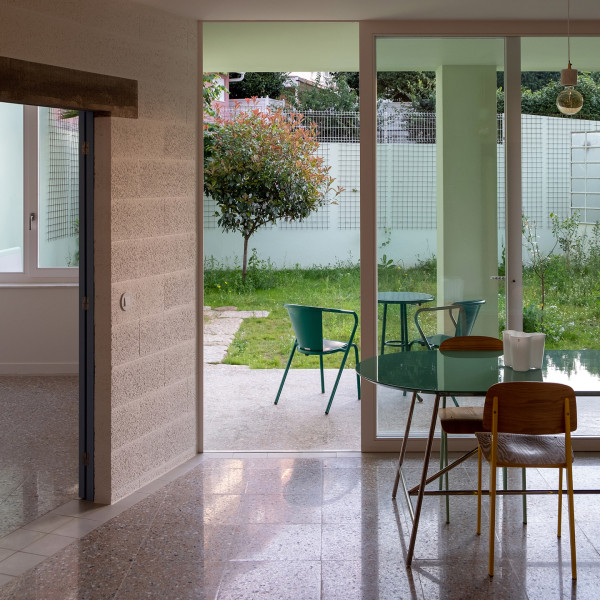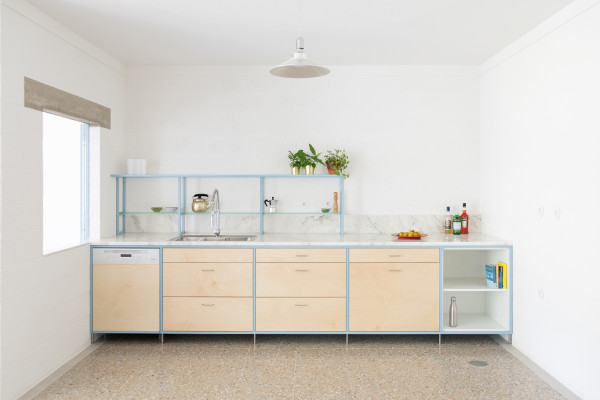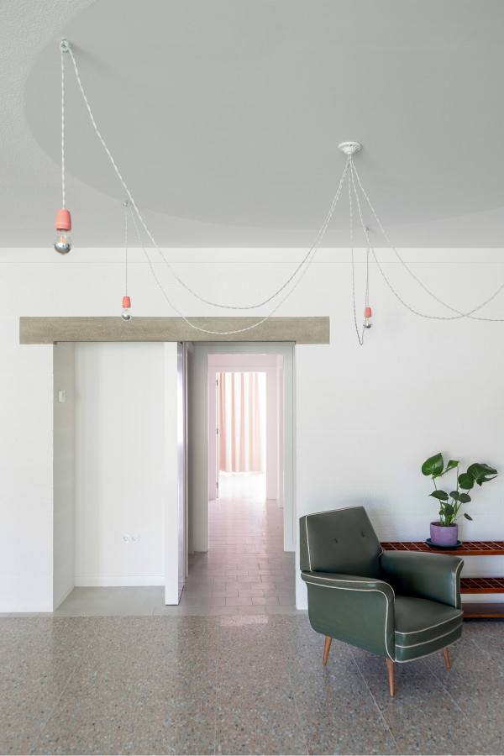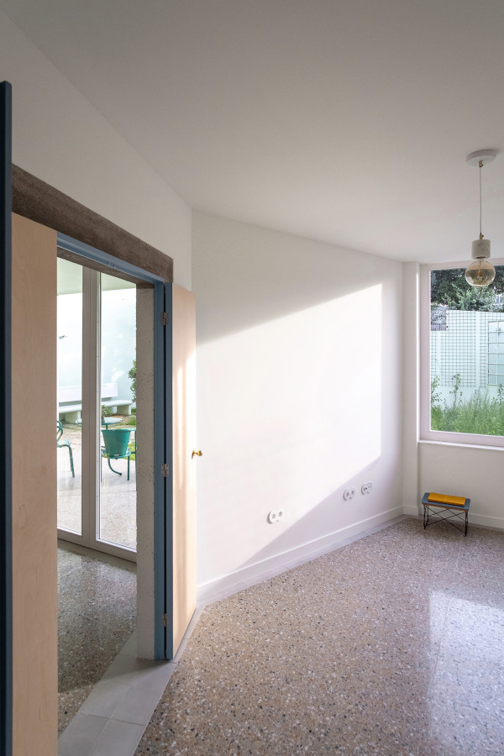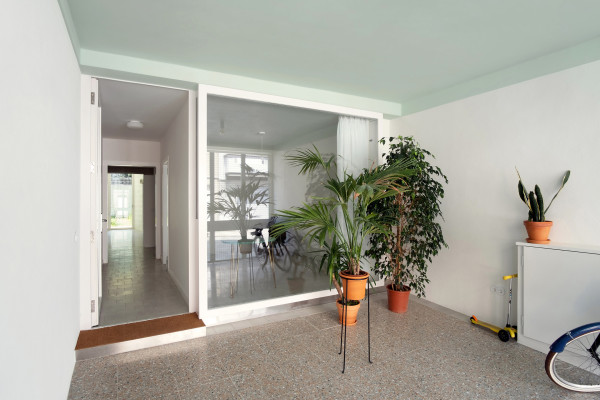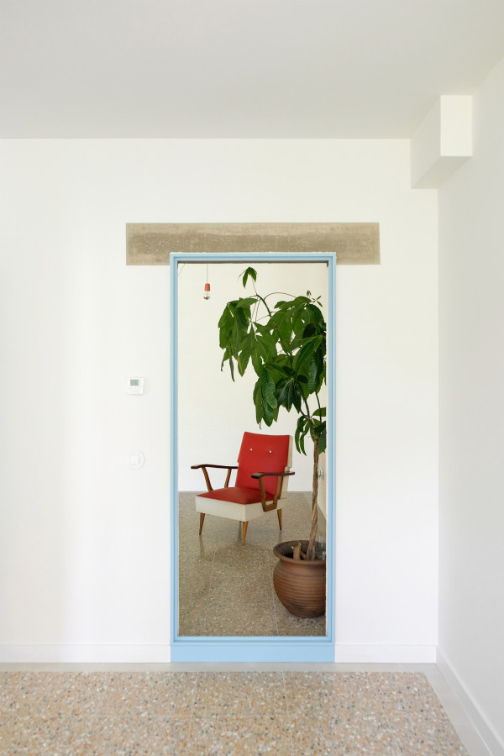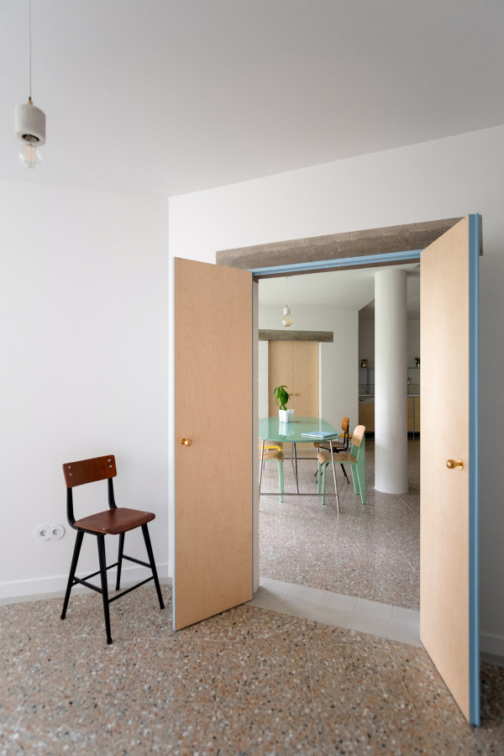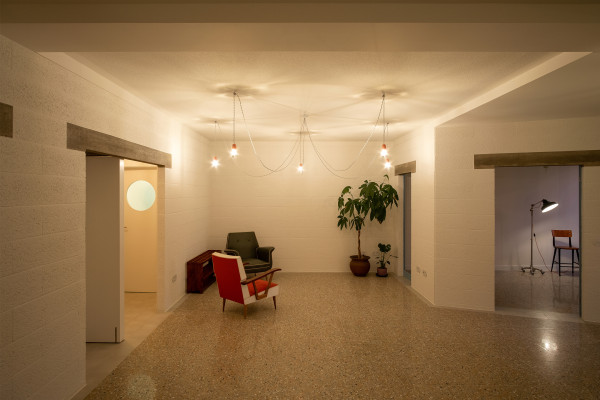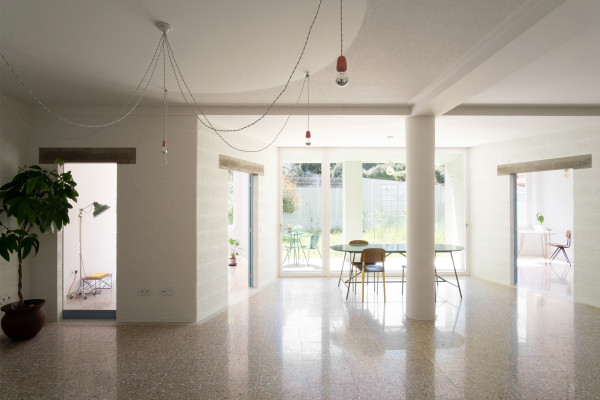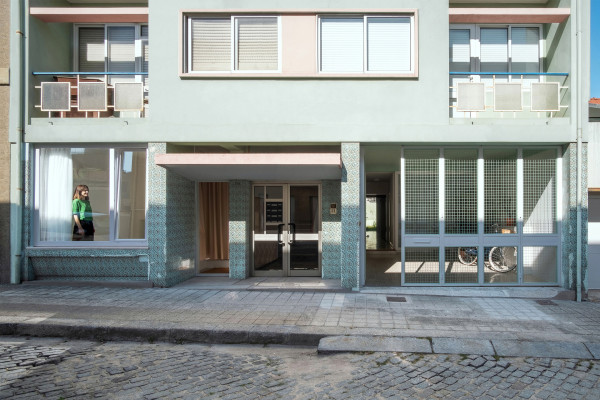casa no rés do chão
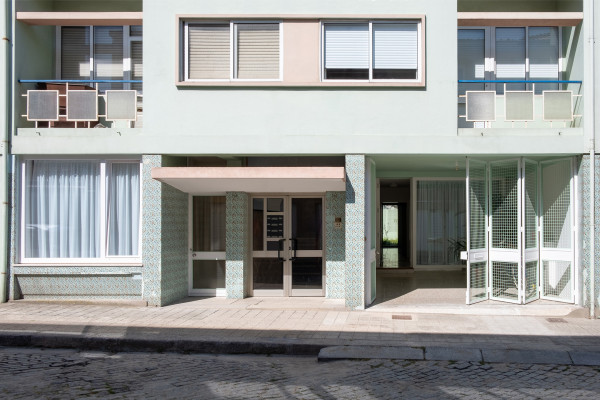
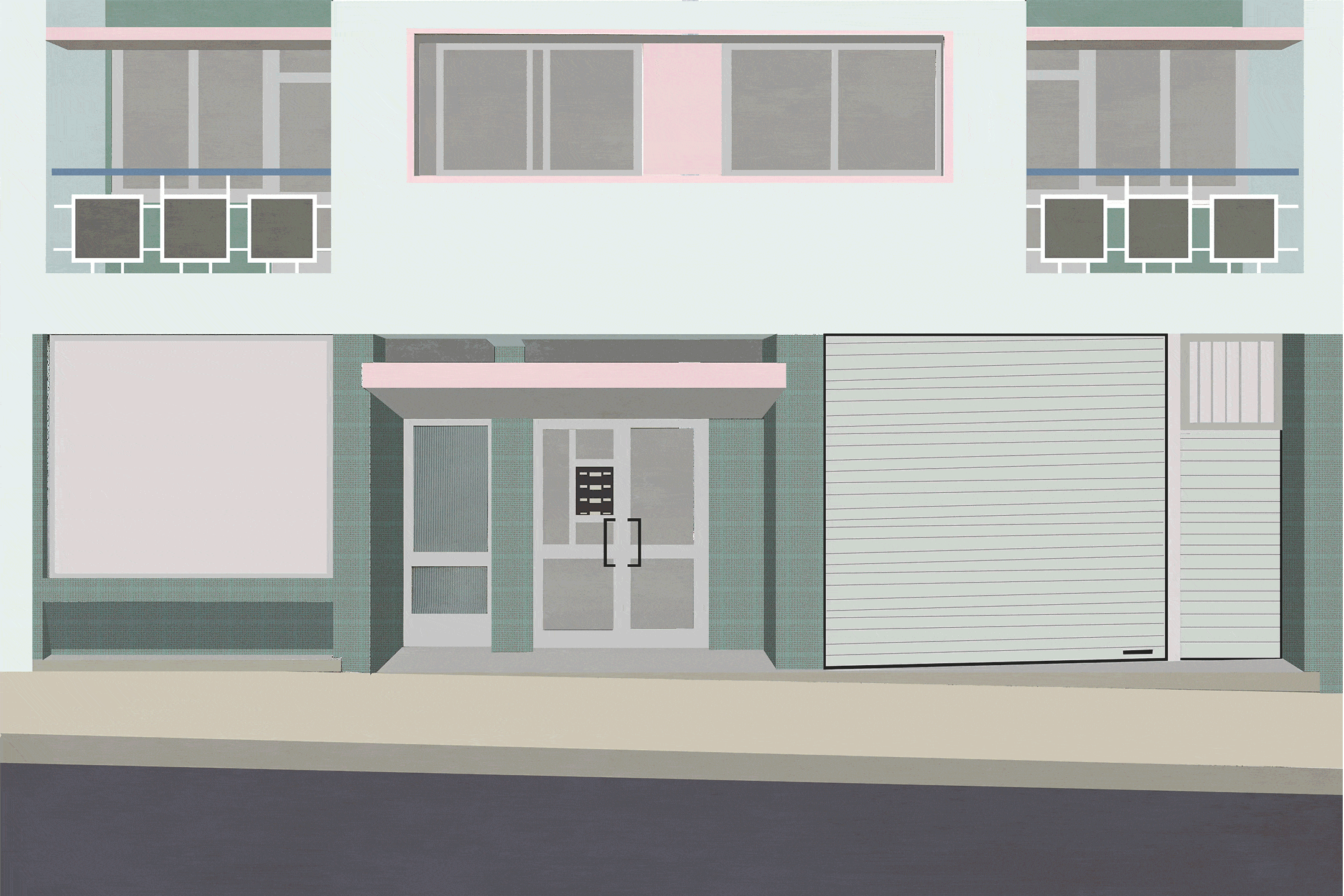
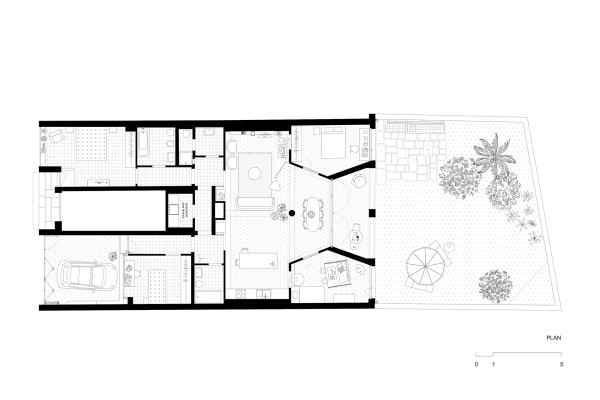
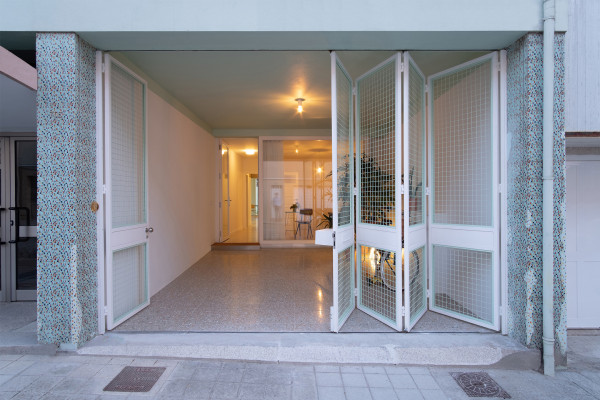
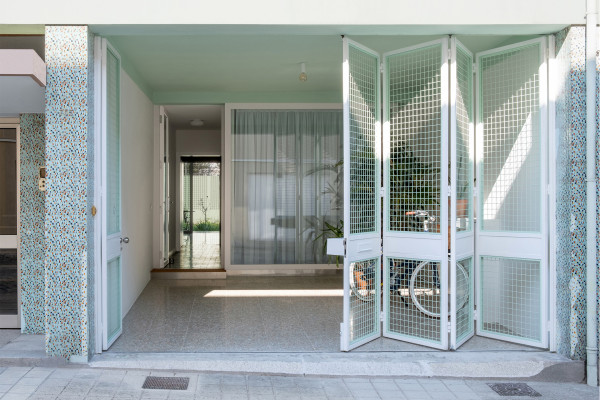
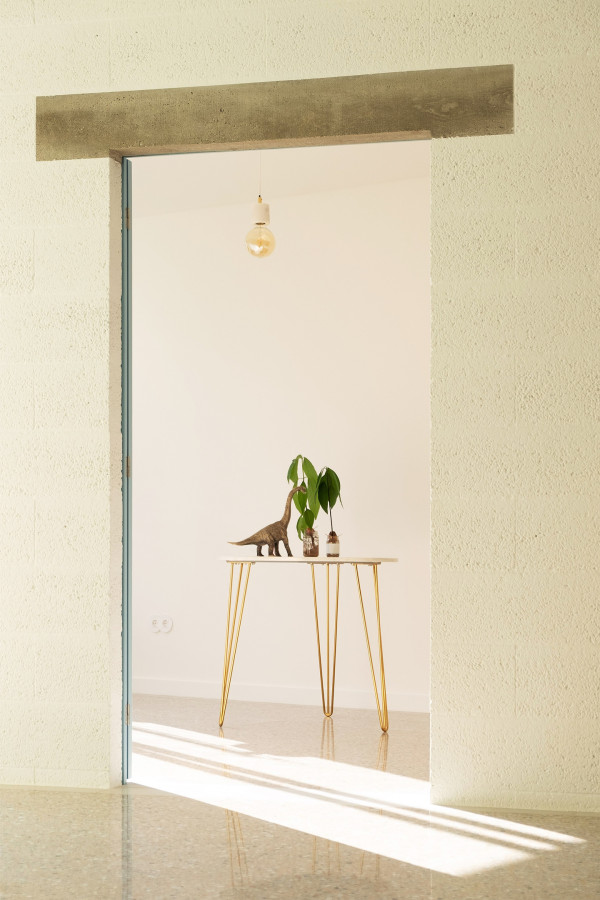
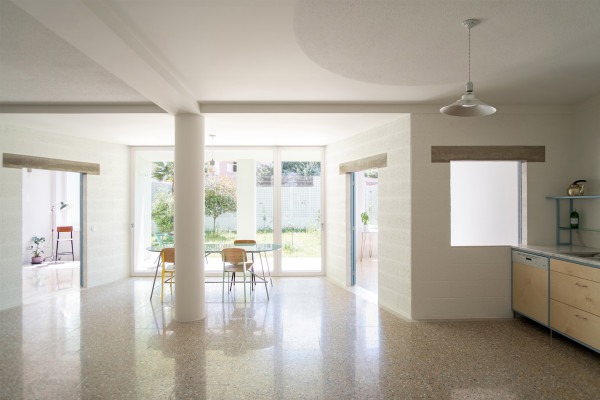
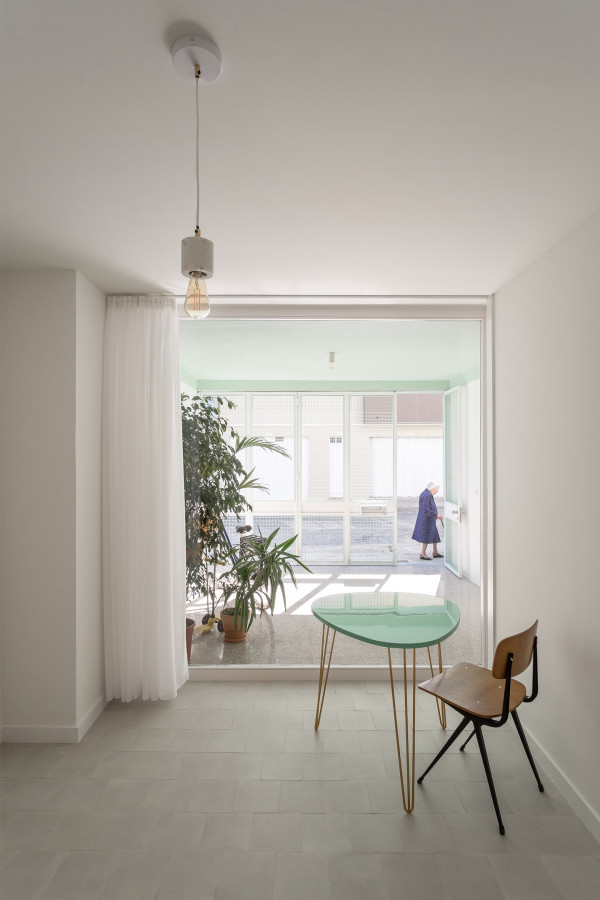
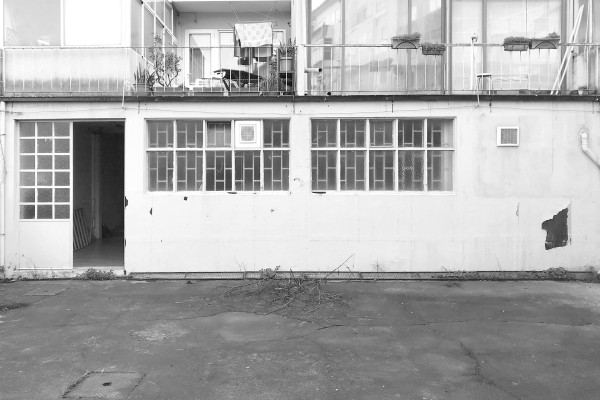
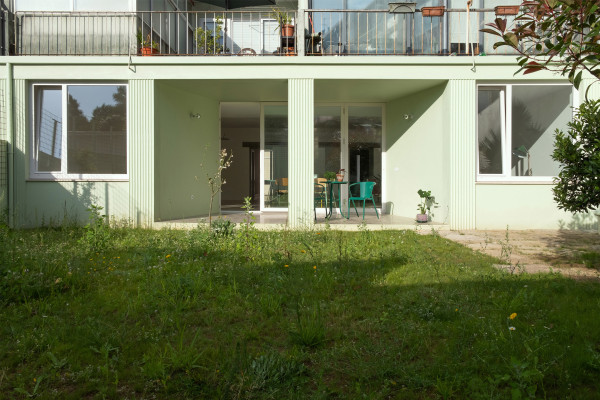
oitoo was commissioned to transform one such disused space — a former warehouse with a street façade and a backyard — into a residential project. Despite its worn condition, the space offered remarkable potential: generous areas, open layouts, high ceilings, and a backyard waiting to be reimagined.
The result is a four-bedroom passive house, employing cross ventilation and radiant floor heating for comfort and efficiency. The project addresses key interior architecture themes: mediating between public and private realms, organising domestic space, managing light, exploring materiality, and using high ceilings to create an internal “topography.”
The backyard, rethought as an “outdoor room”, extends the living area and reconnects the home to the city. Local craftsmanship delivered bespoke joinery, windows, and metalwork, grounding the project in its context. This intervention demonstrates how neglected ground floors can become generous, well-designed domestic spaces, contributing to the vitality and livability of contemporary urban life.
- Year
- 2019 – 2021
- Location
- porto / portugal
- Typology
- residential , adaptive reuse
- Status
- built
- Area
- 190 (built area) / 340 (plot area) sam
- Client
- private commission
