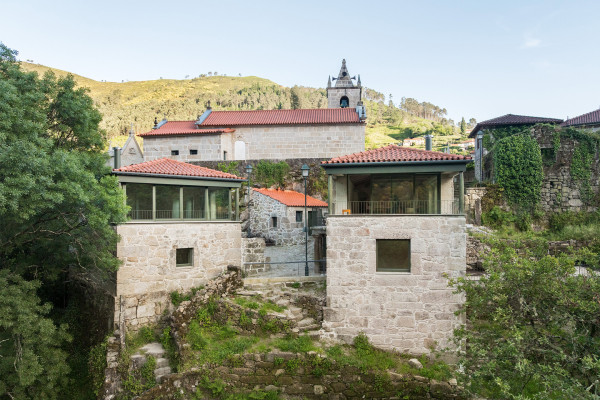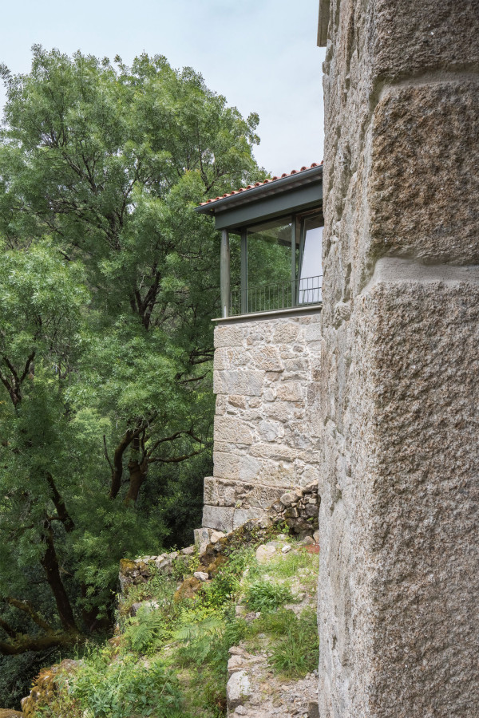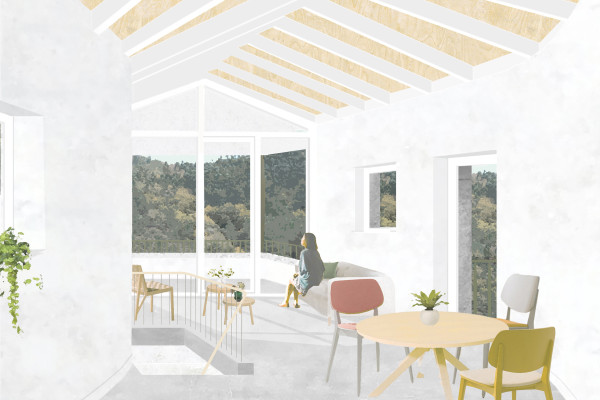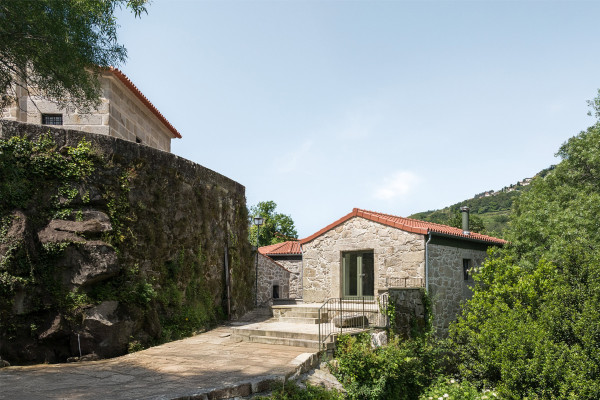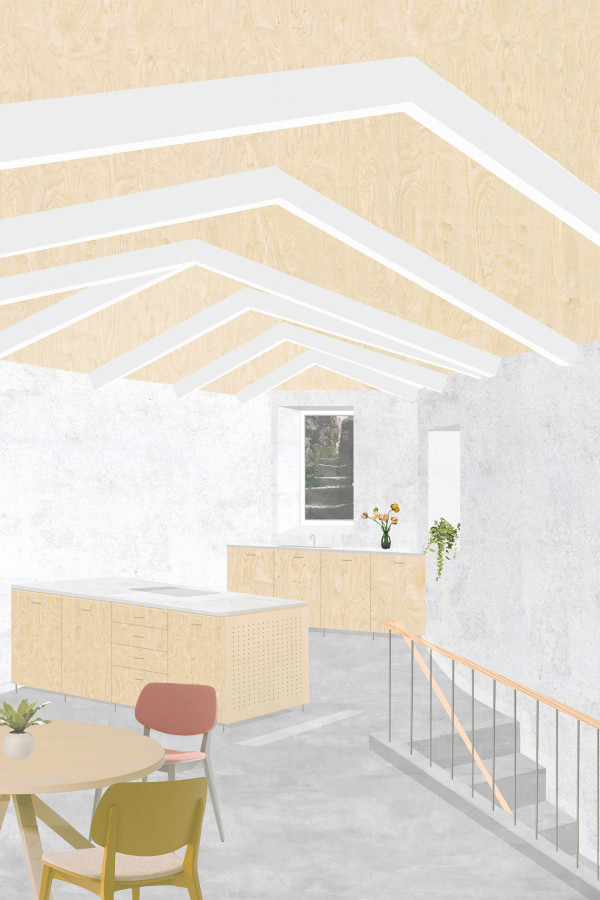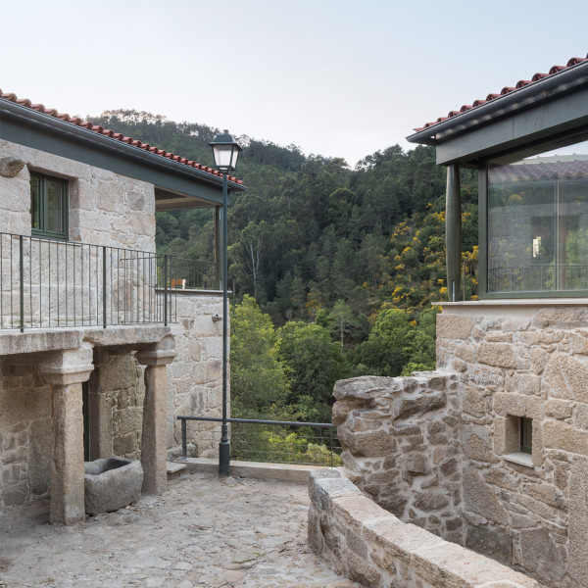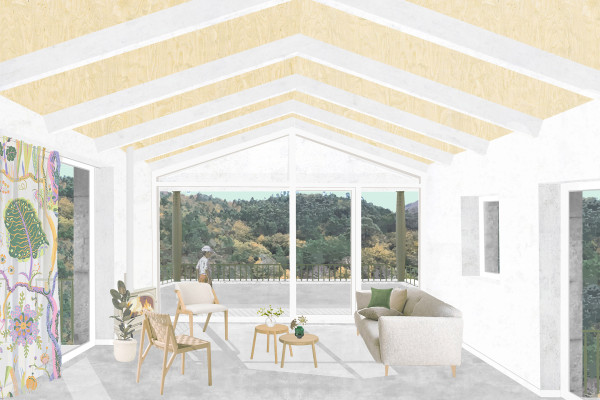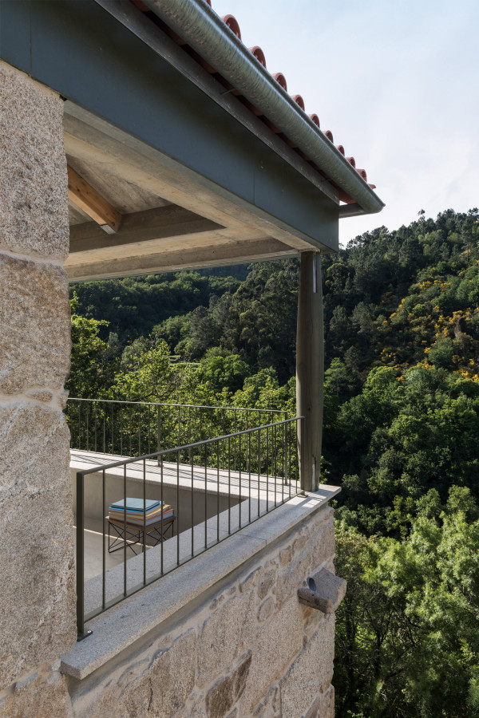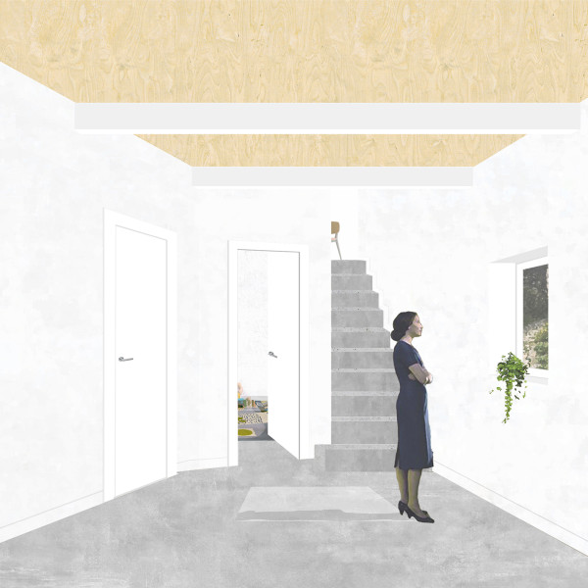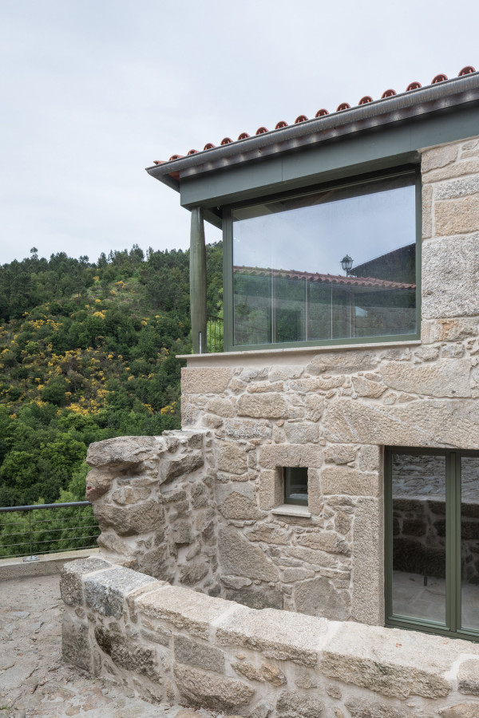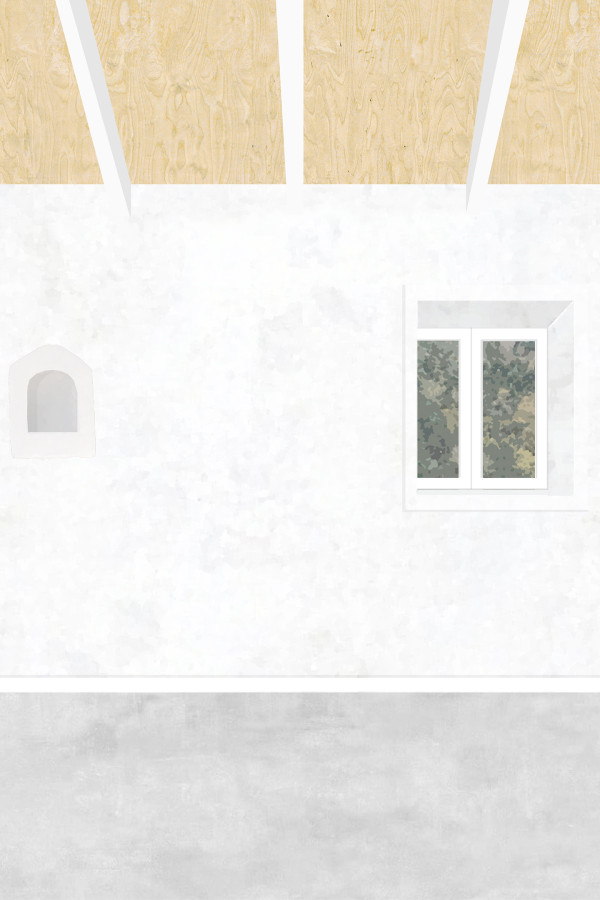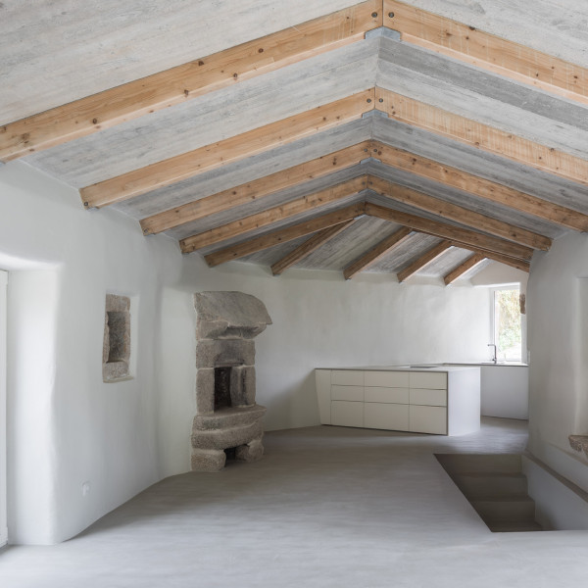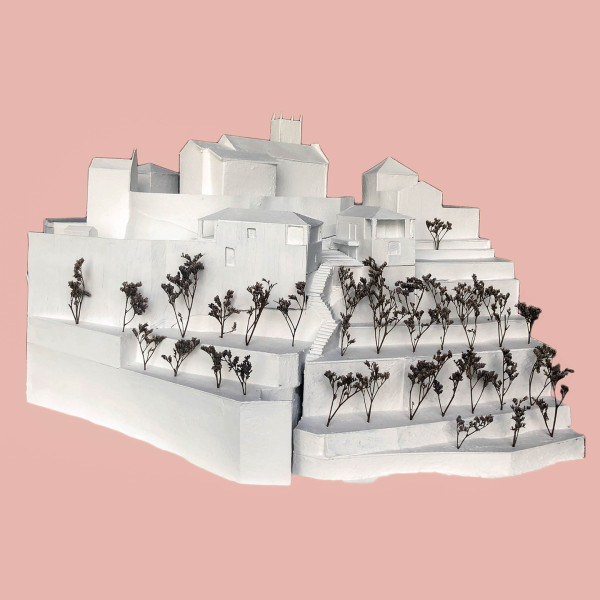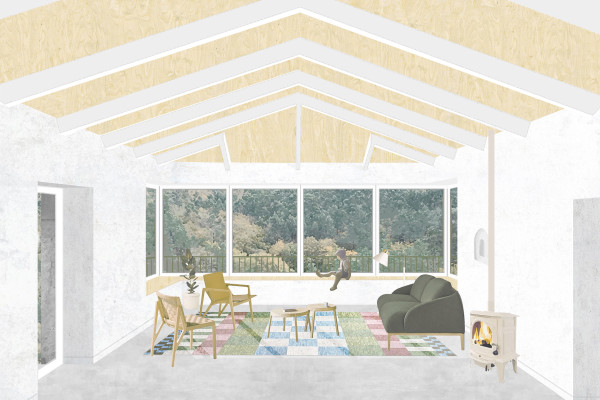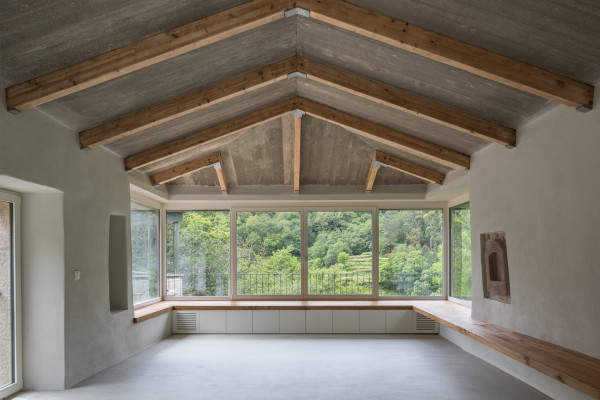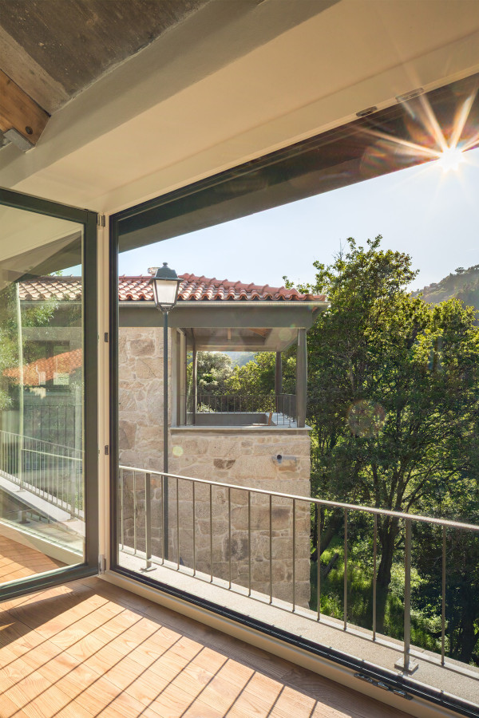the sister houses
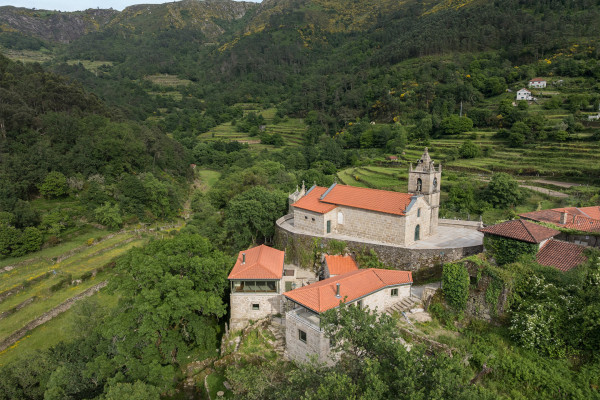
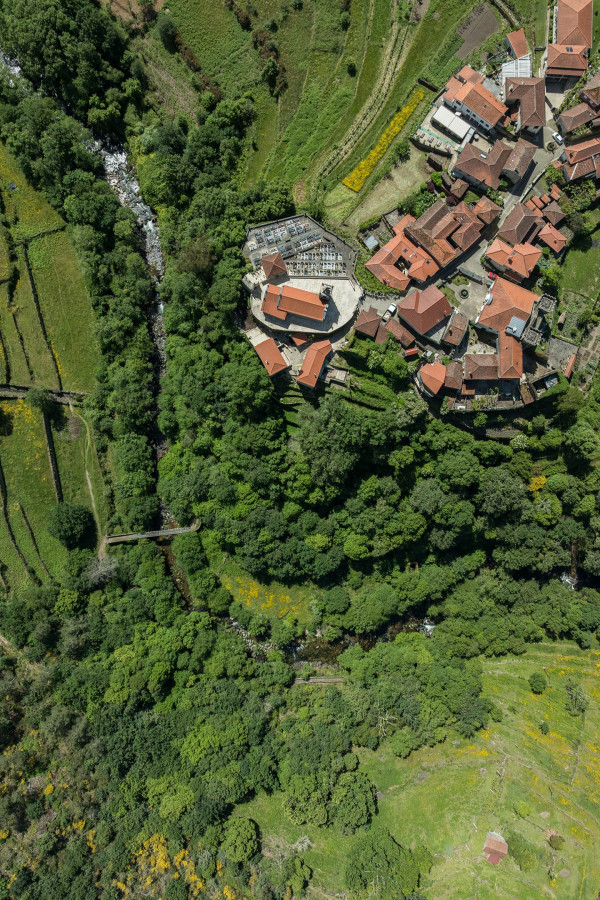
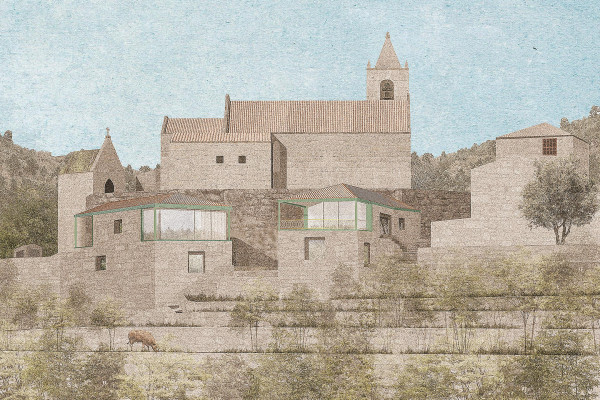

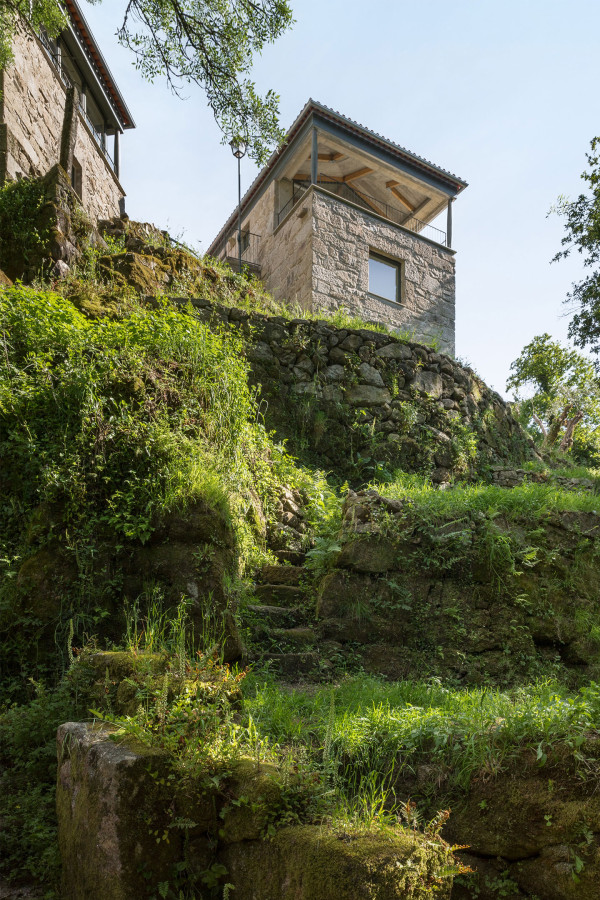
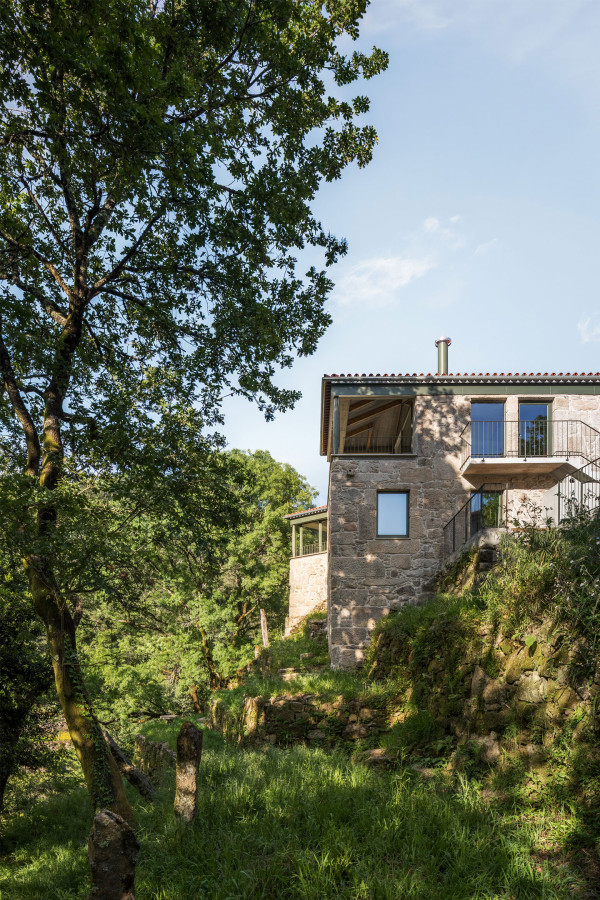
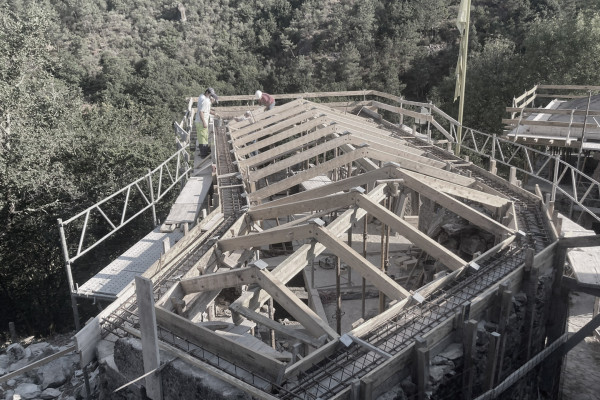
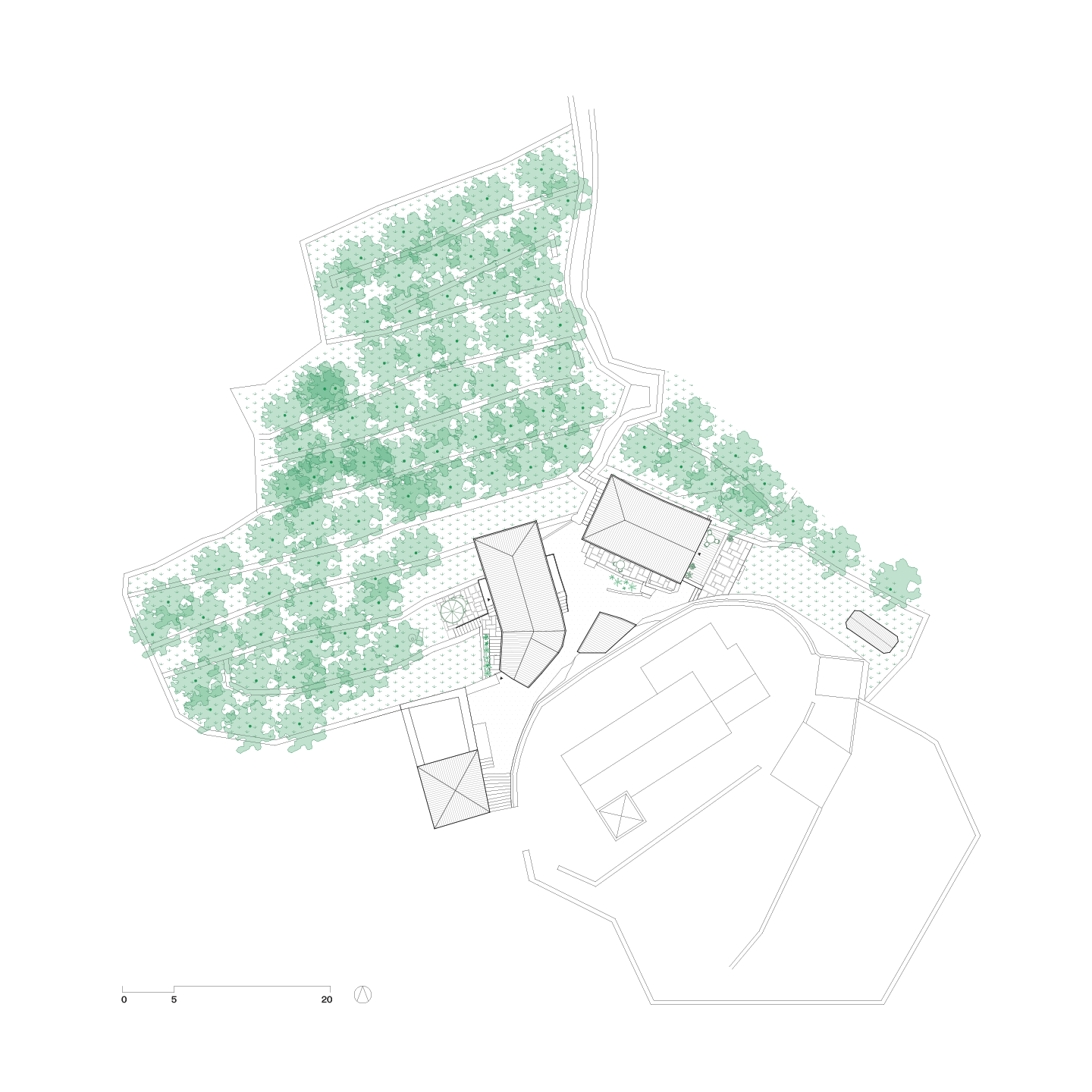
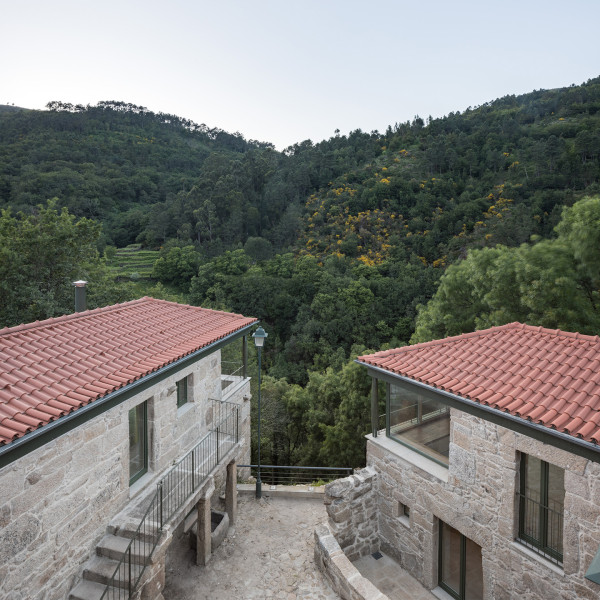
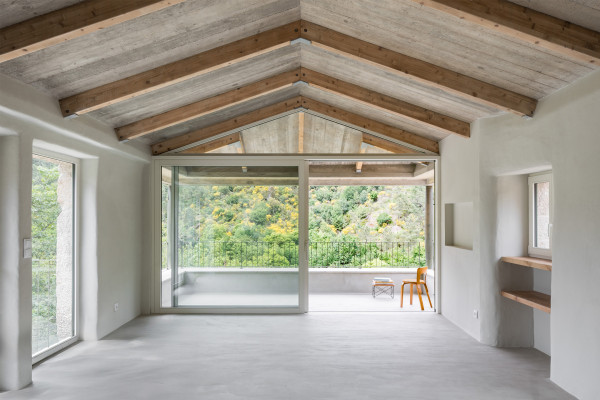
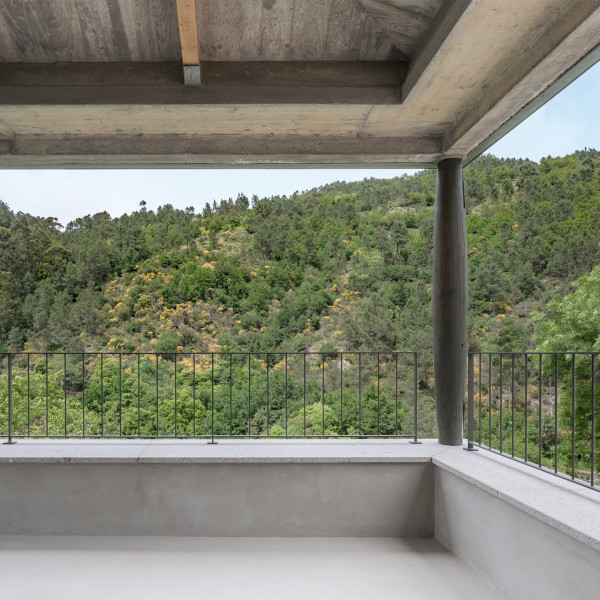
Oitoo was invited to develop a proposal for the refurbishment and expansion of two granite ruins located near the village church, on a promontory overlooking the Vez River valley.
The two structures form an unexpected symmetry, their façades facing each other and establishing a quiet dialogue with the surrounding landscape. The project proposes reconstructing these shells and converting them into two modest two-storey retreat houses. The upper floor of each will become a single open living space, marked by a generous loggia framing the views over the valley.
The large retaining walls and agricultural terraces will be stabilized and preserved, maintaining their structural and landscape value. New architectural elements will be discreet yet clearly contemporary, using durable, time-proven materials such as stone and wood. The intention is to demonstrate how tradition, heritage and present-day architecture can coexist in a balanced and meaningful way, while offering a simple, sensory and pleasurable experience for their future users.
- Year
- 2019 – 2025
- Location
- sistelo / portugal
- Typology
- touristic, residential, adaptive reuse
- Status
- built
- Area
- 320 (built area) / 2100 (plot area) sqm
- Client
- private commission
- Photo credit
- attílio fiumarella

