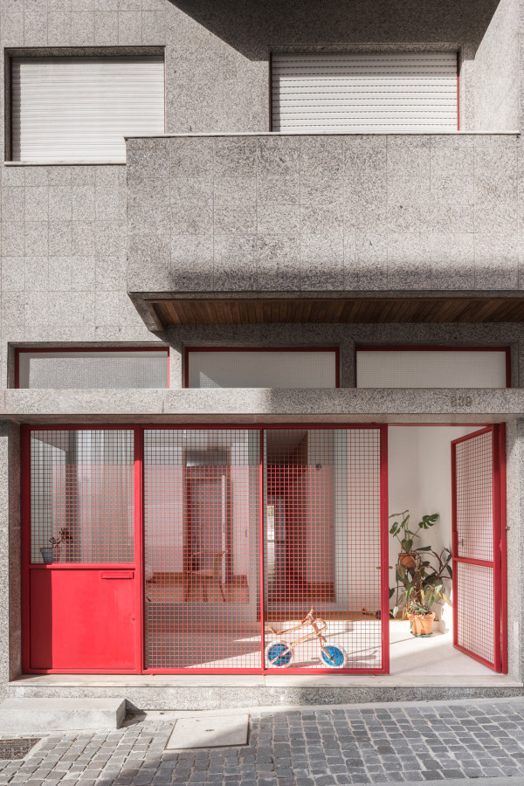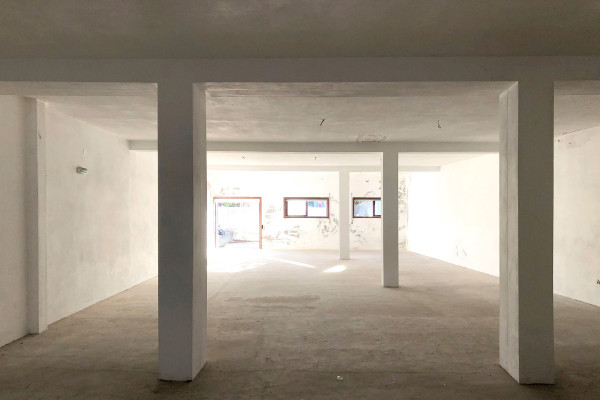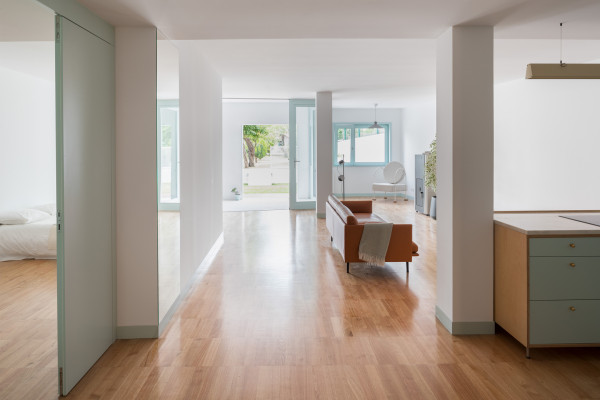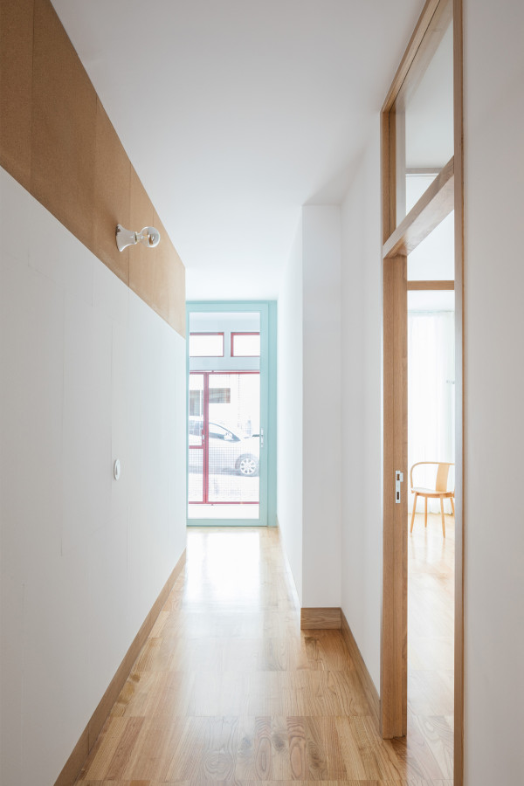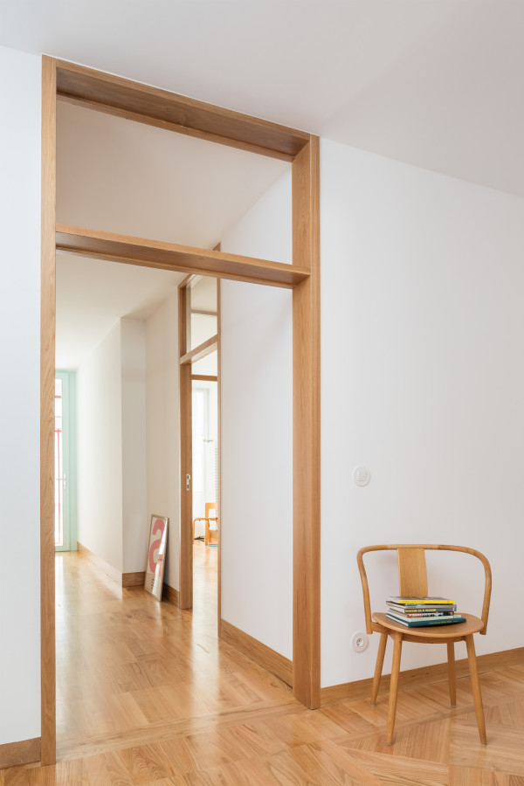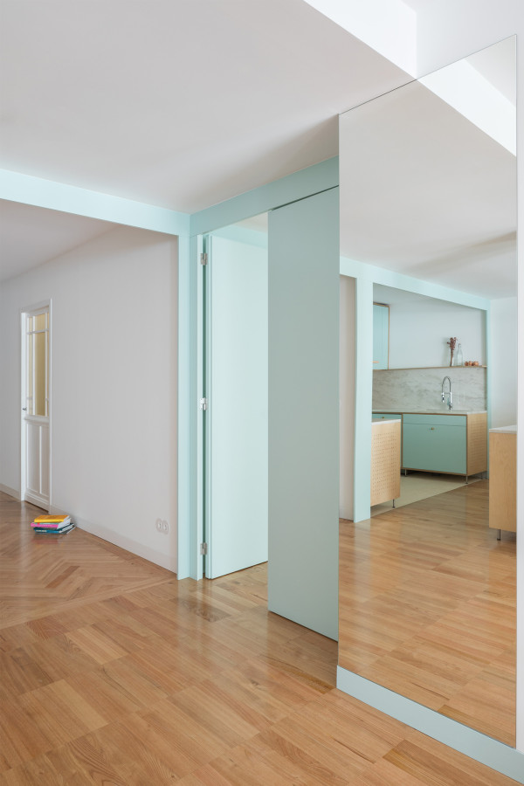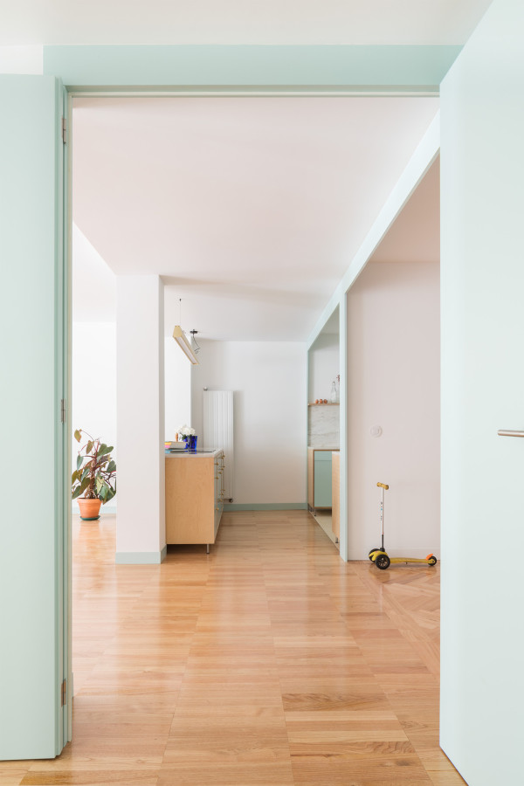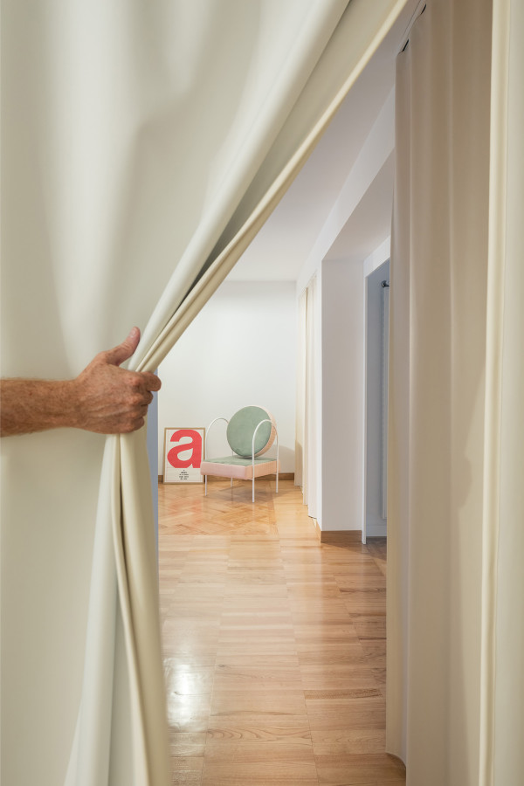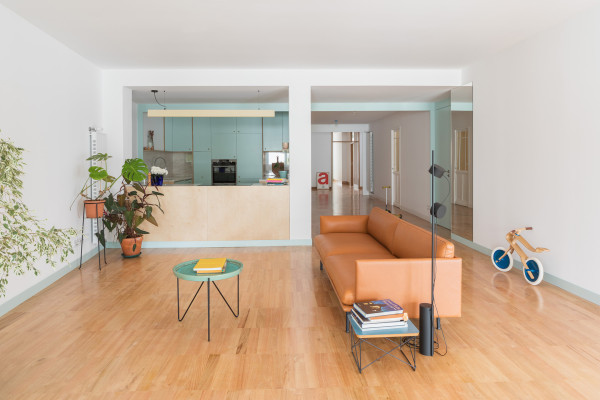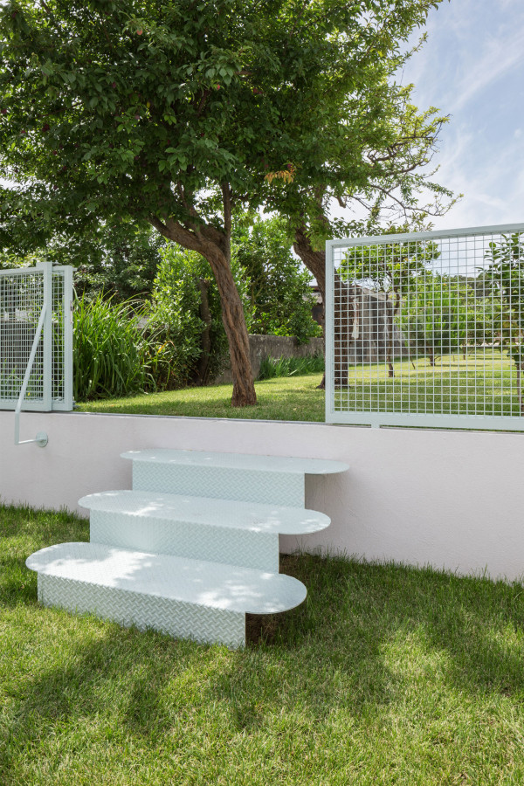ground floor house serralves

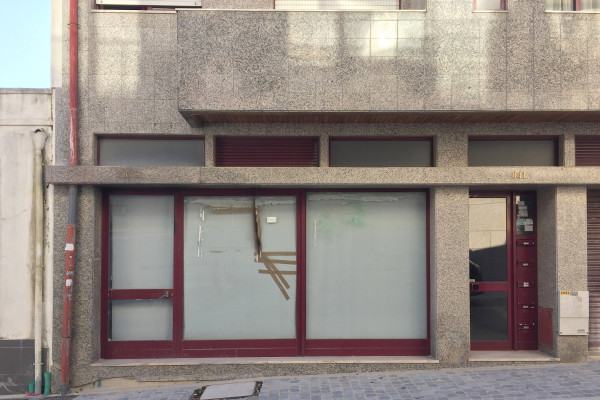

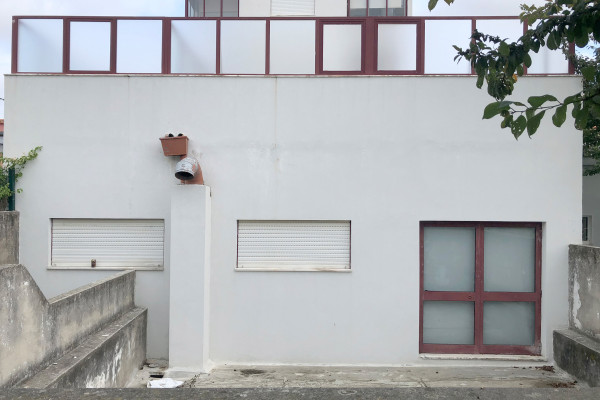
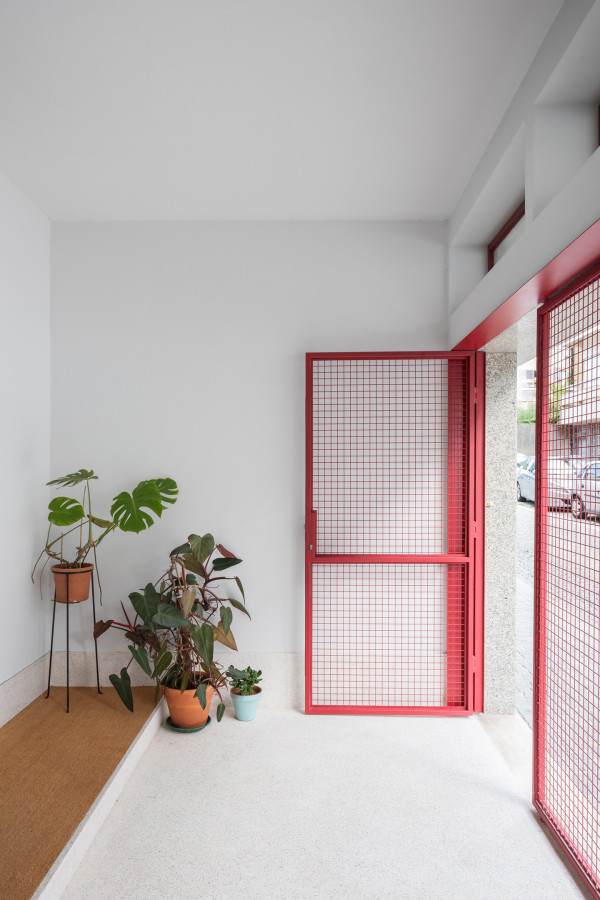
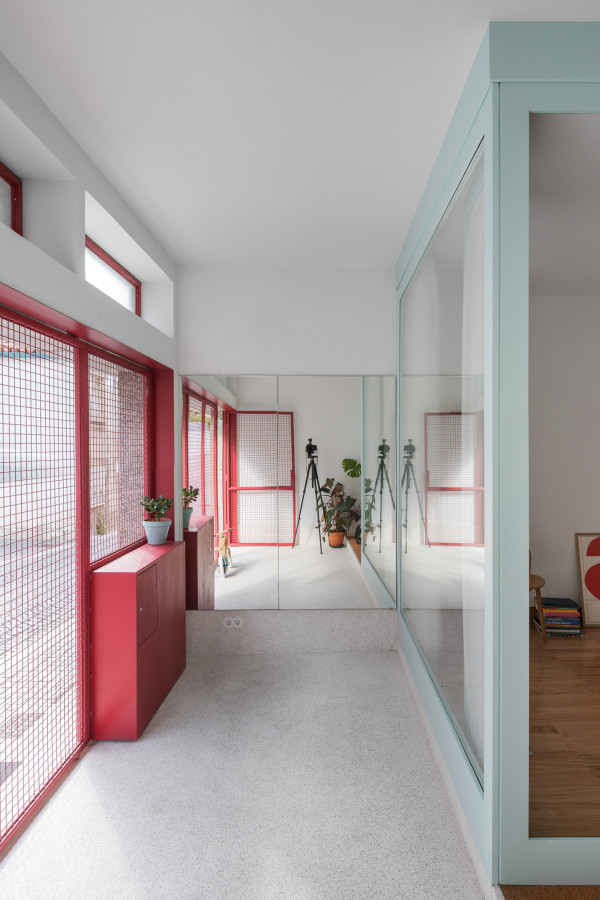
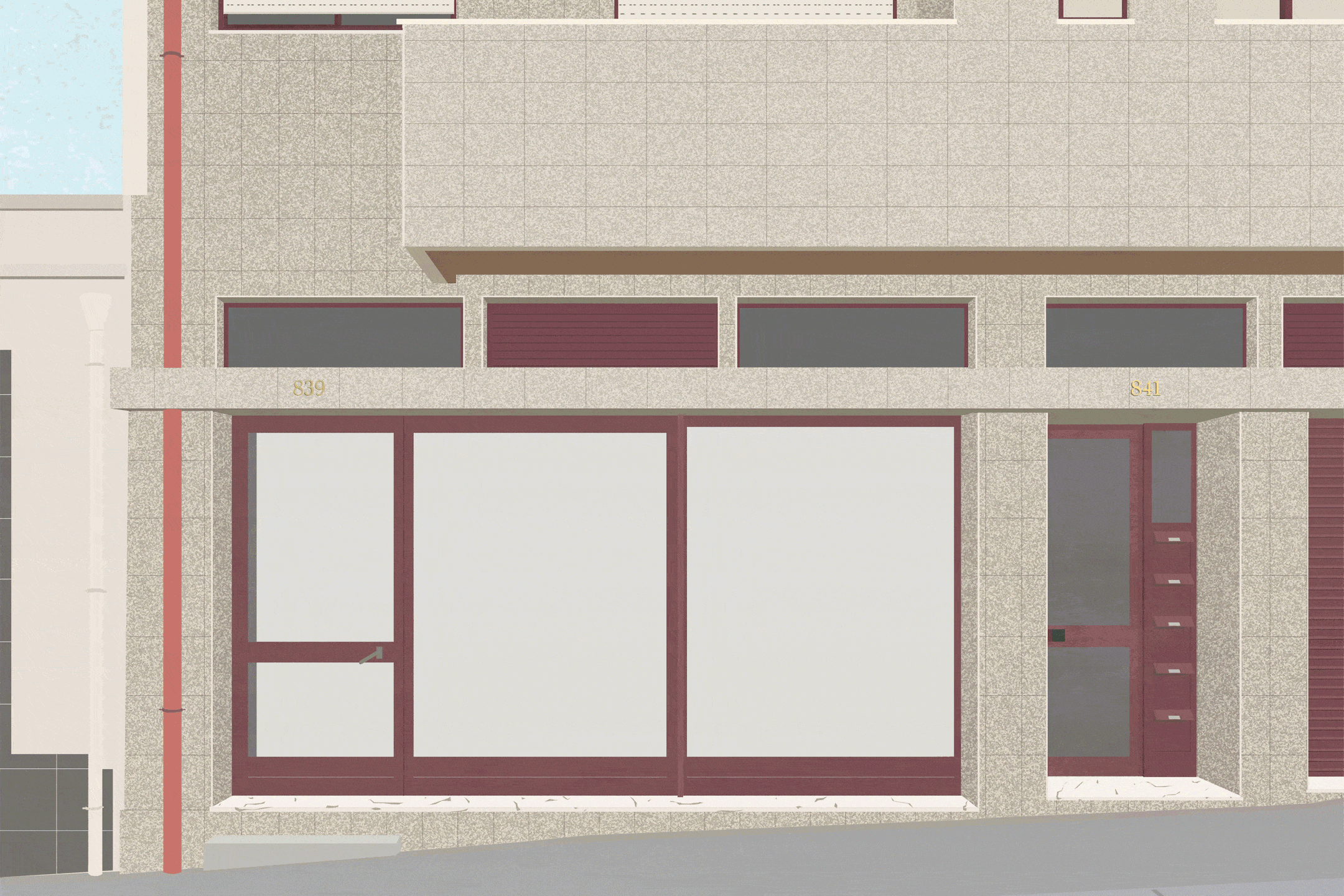
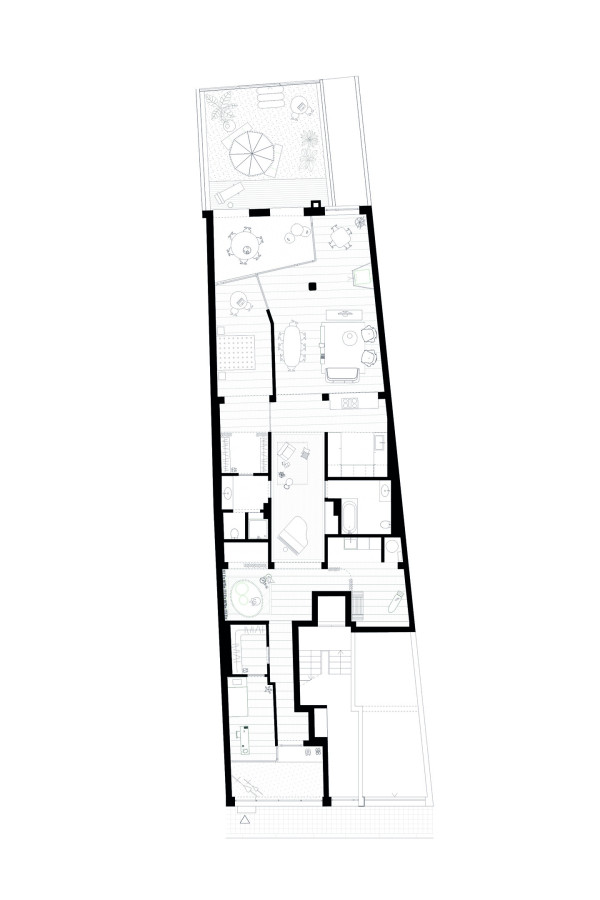
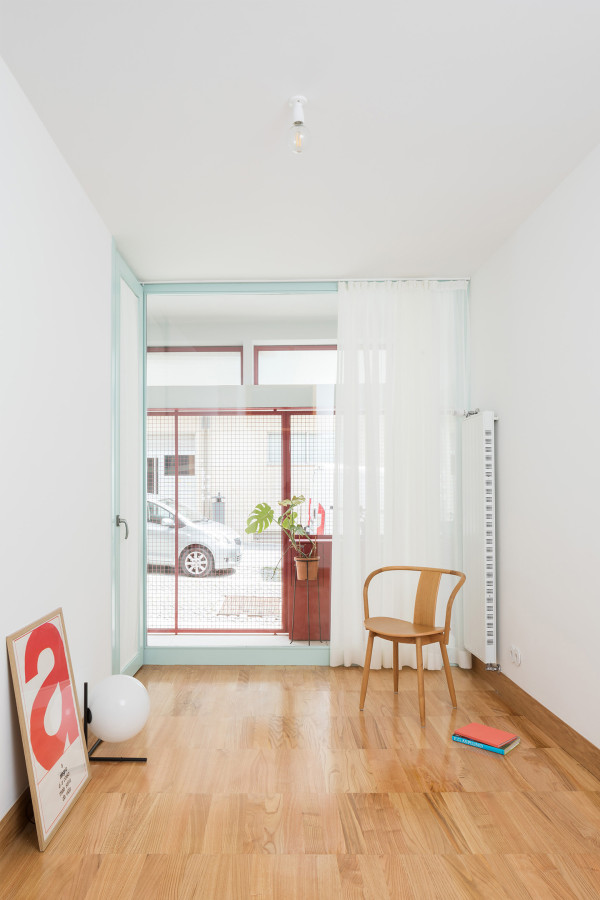

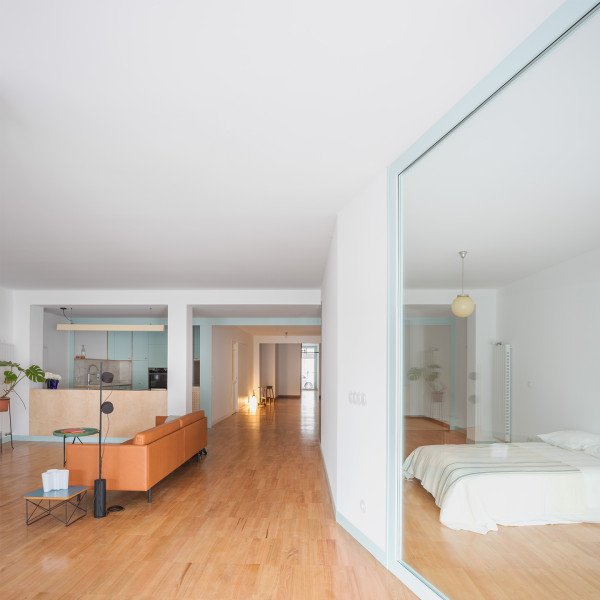
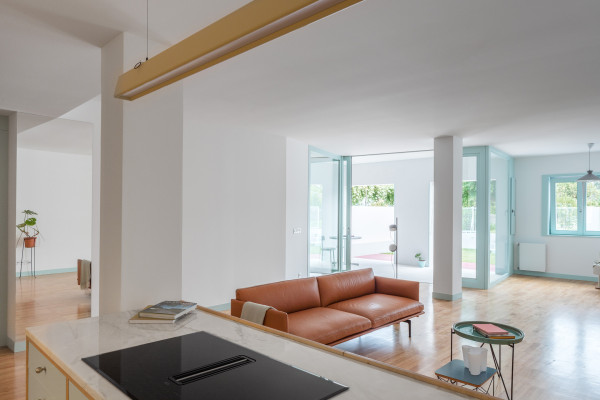

This time, the practice encountered a commercial unit that had remained vacant since its construction in 1996. After a quarter of a century, it became clear that alternative uses should be considered. As in many similar cases across the city, such spaces offer unexpected qualities — generous floor areas, open layouts, high ceilings, and often, a backyard waiting to be reimagined.
oitoo transformed this long-abandoned ground floor into a domestic space, reactivating a relatively quiet street and restoring permeability to the rear of the plot through a new garden. All this in close proximity to one of Porto’s key cultural landmarks — the Serralves Park and Museum.
The project prompted a deep reflection on several themes of interior architecture: mediating between public and private realms; organizing internal domestic space; addressing natural and artificial lighting within unusually deep plots; exploring finishes and materiality; and using generous ceiling heights to create an interior “topography.” Finally, it rethinks the role of the backyard — transforming it from a mere logistical zone into an “outdoor room”, an extension of the interior open to the sky.
- Year
- 2021 – 2023
- Location
- porto / portugal
- Typology
- residential / adaptive reuse
- Status
- built
- Area
- 221 (built area) / 251 (plot area) sam
- Client
- private commission
- Photo credit
- attílio fiumarella
