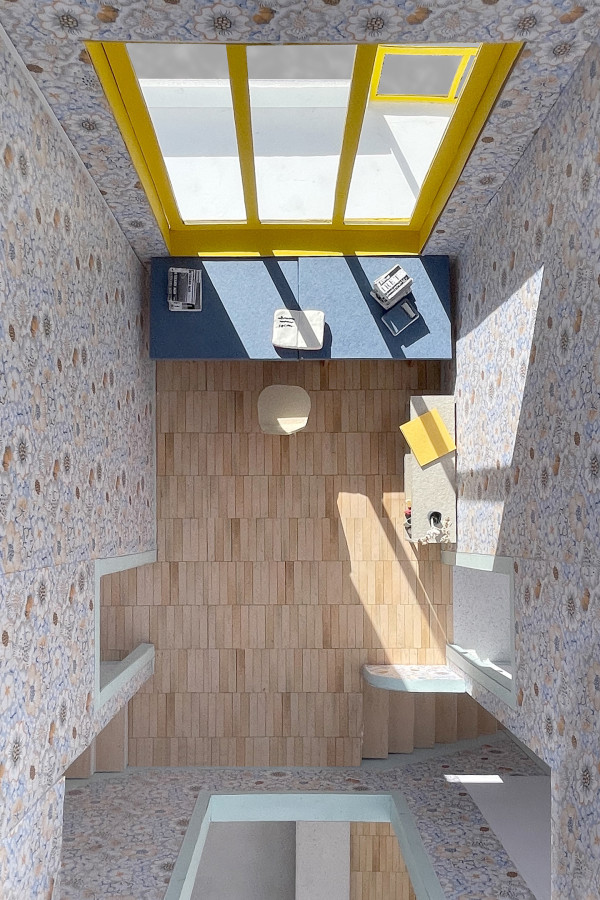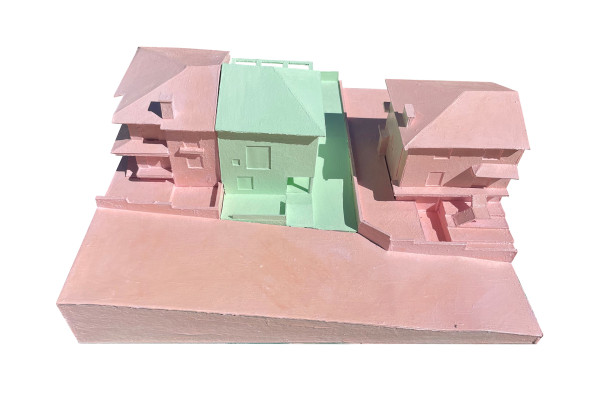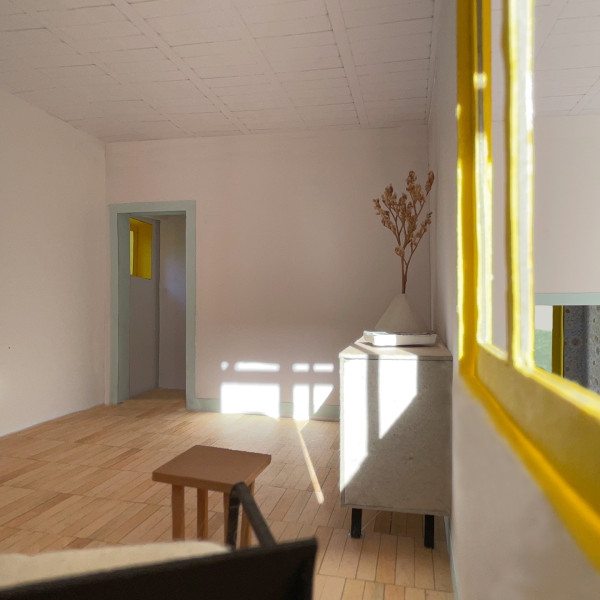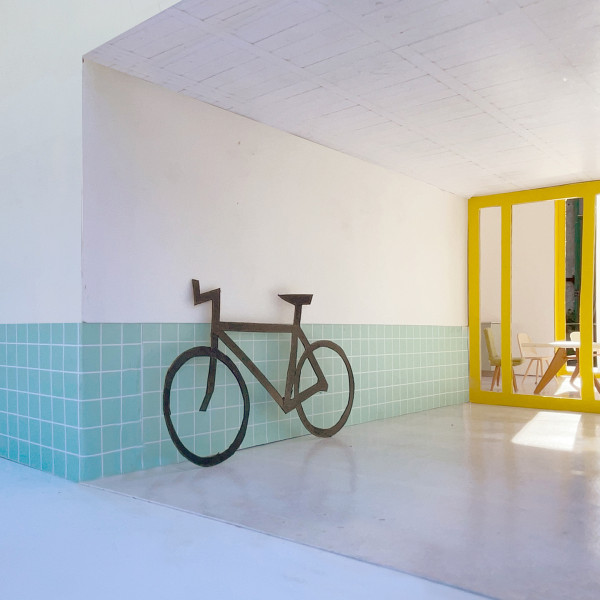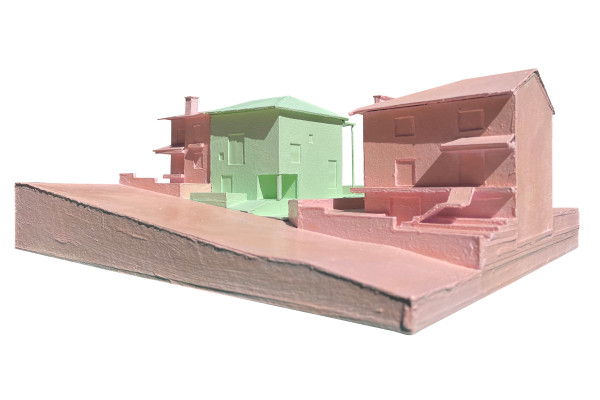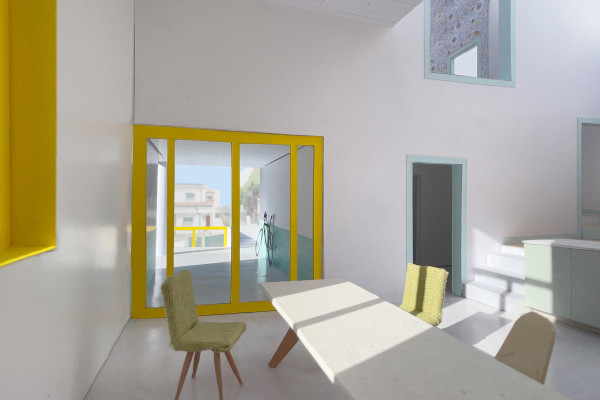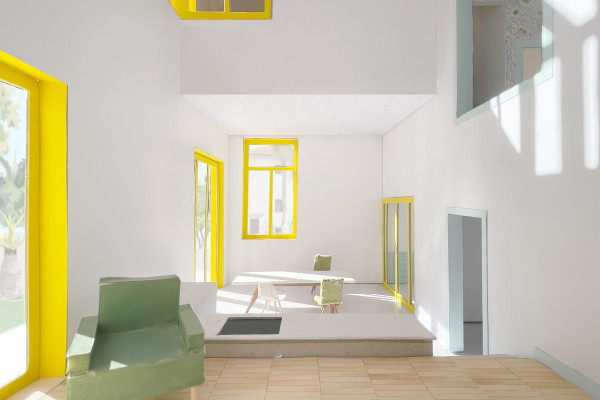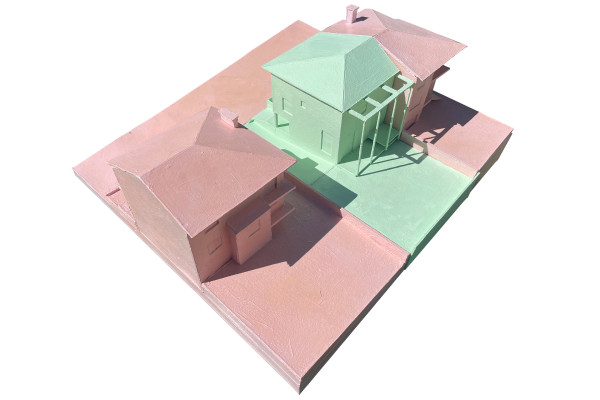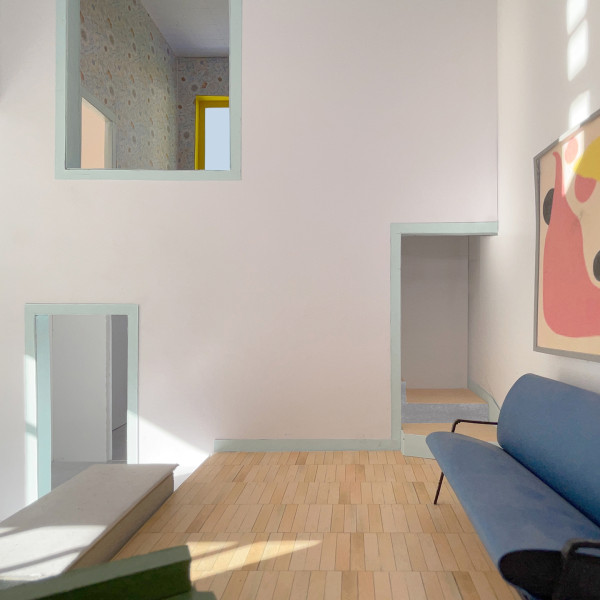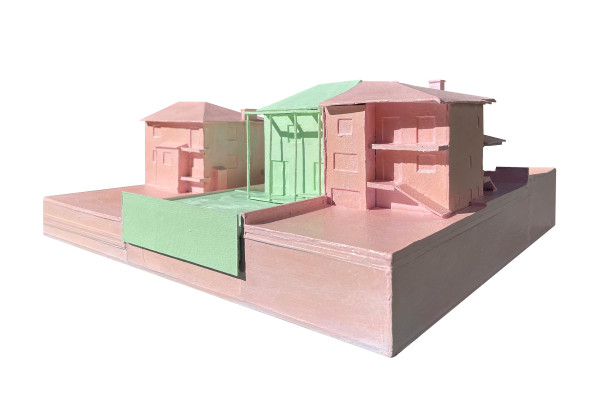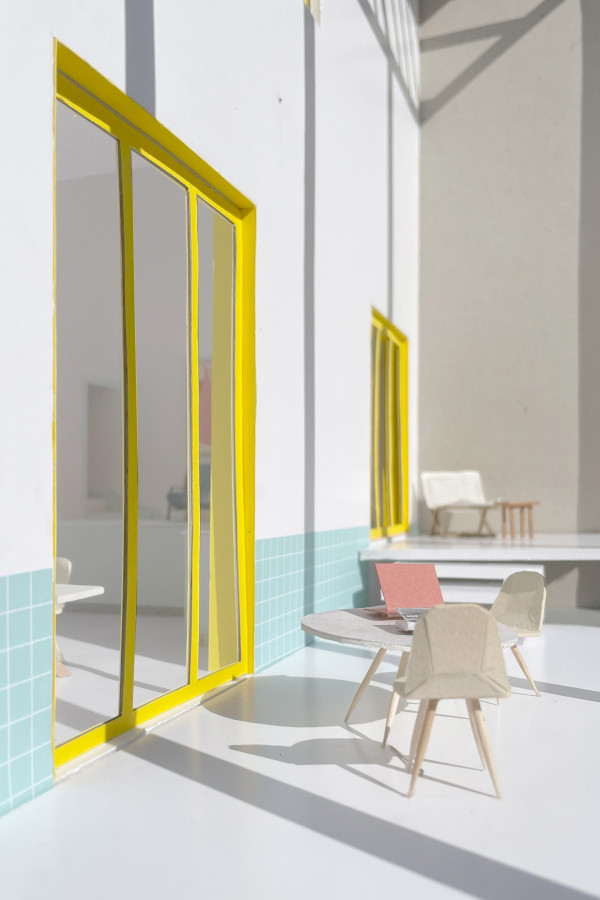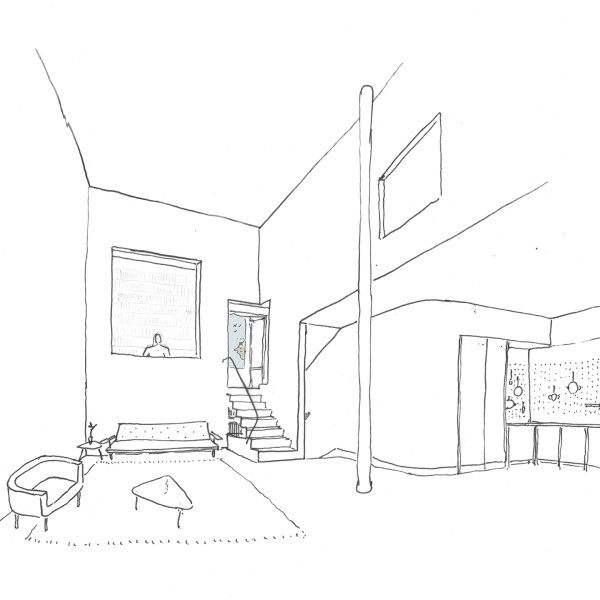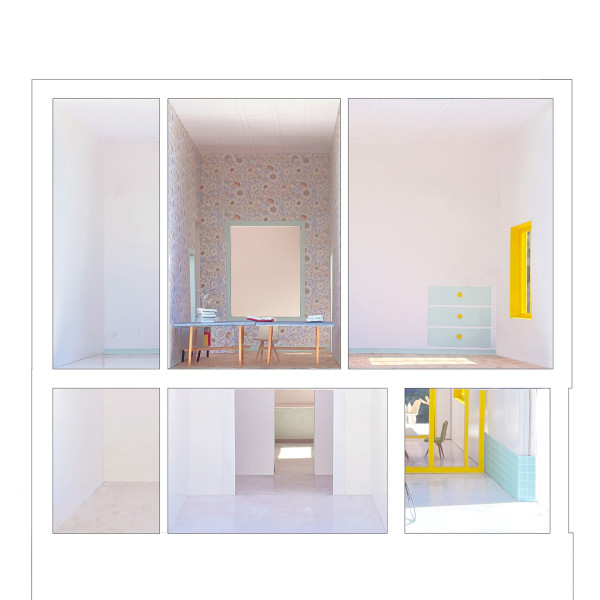house ab
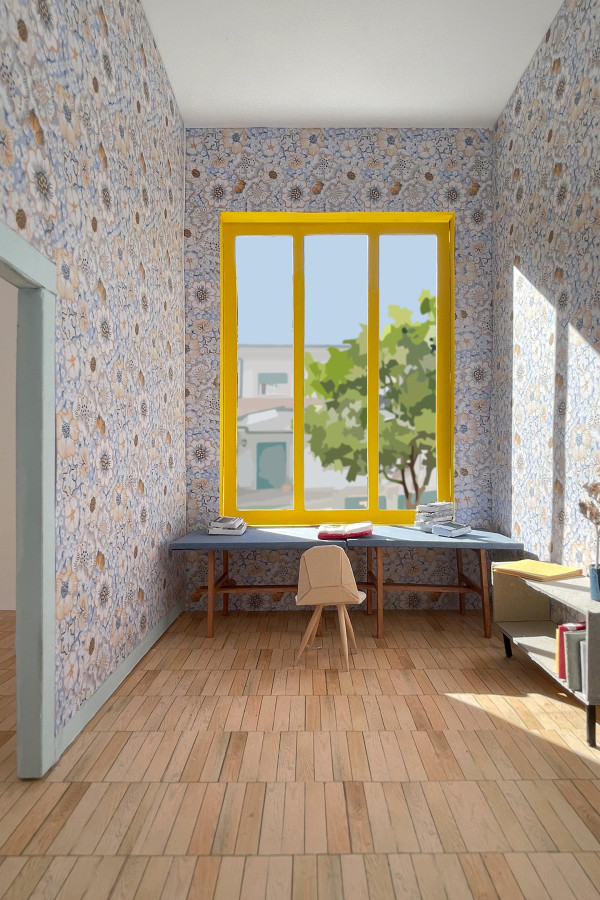
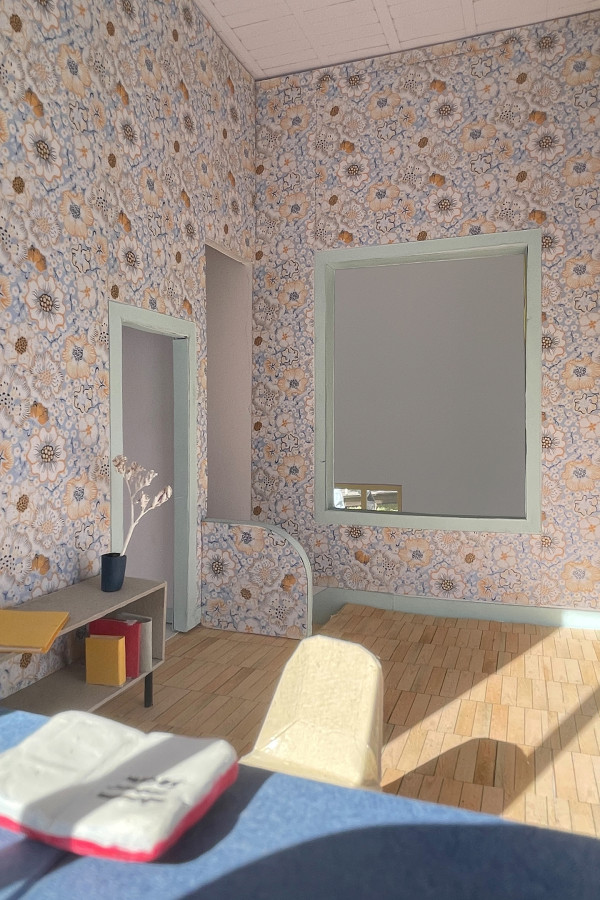
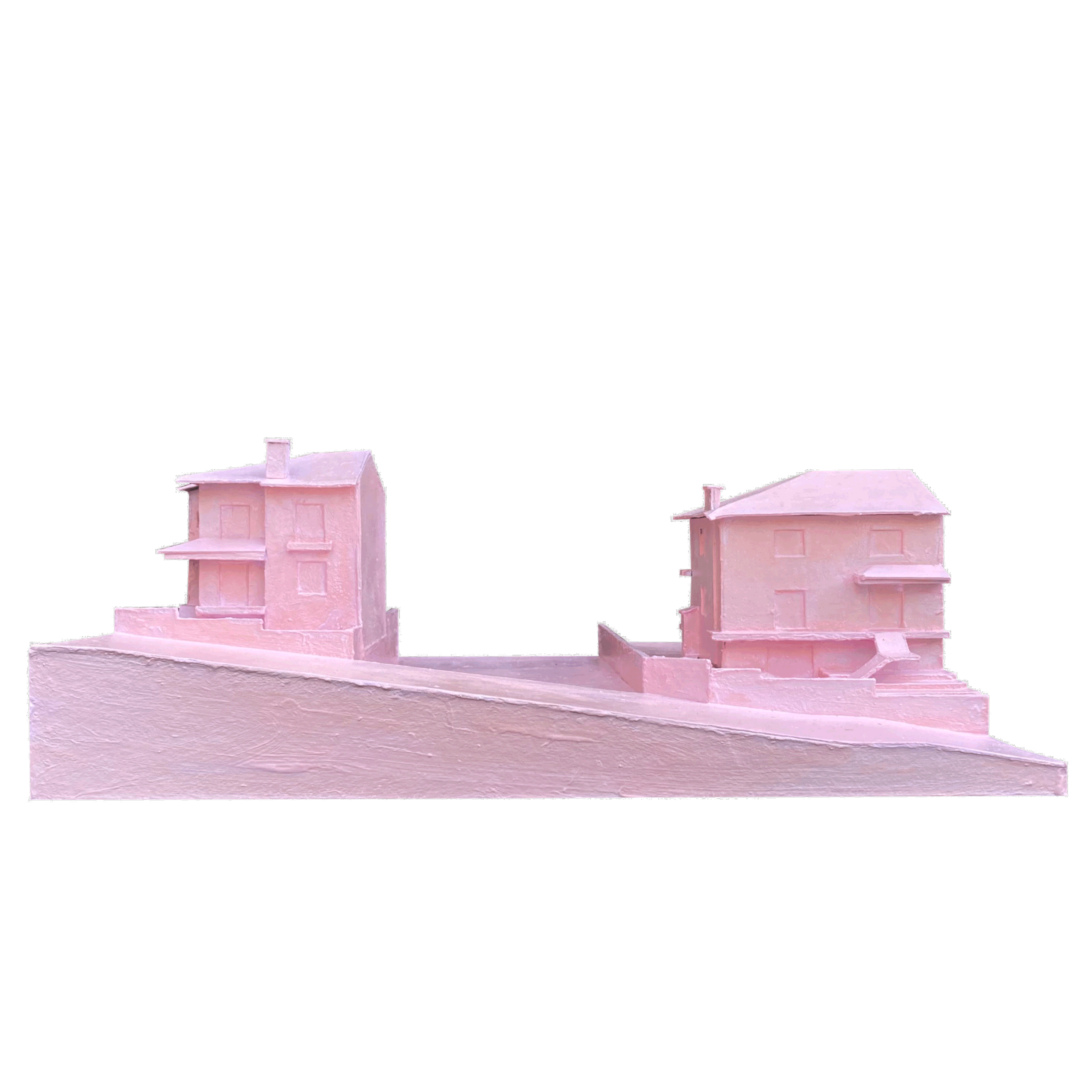
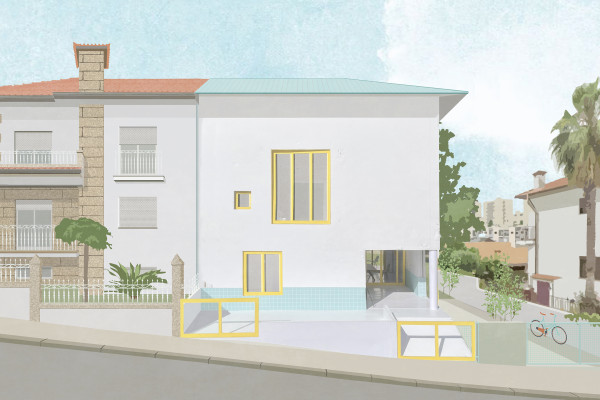
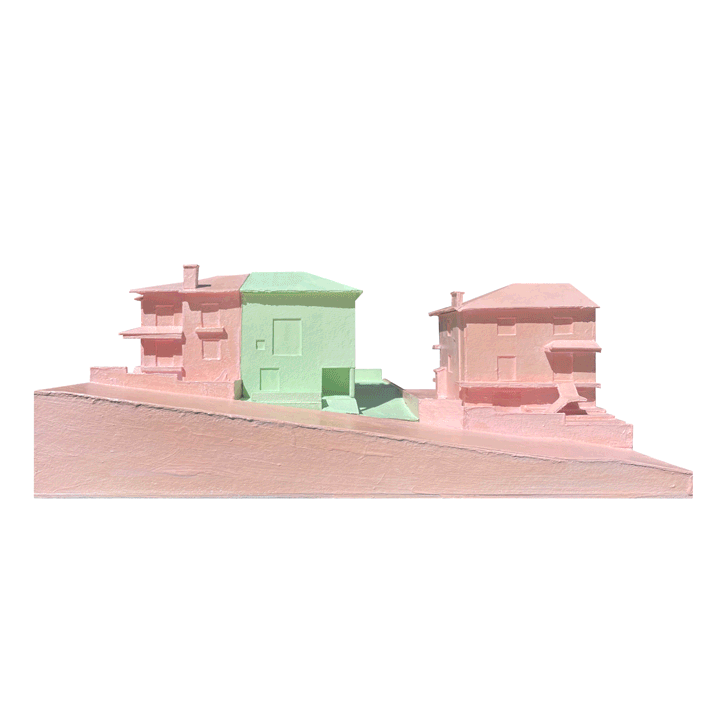
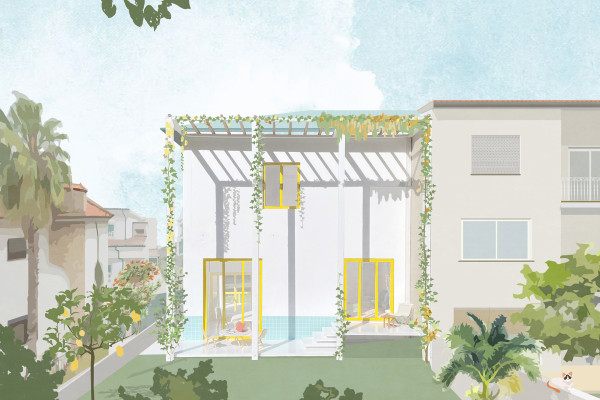
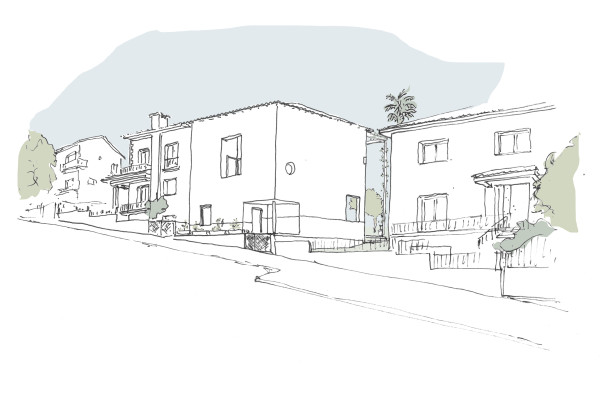
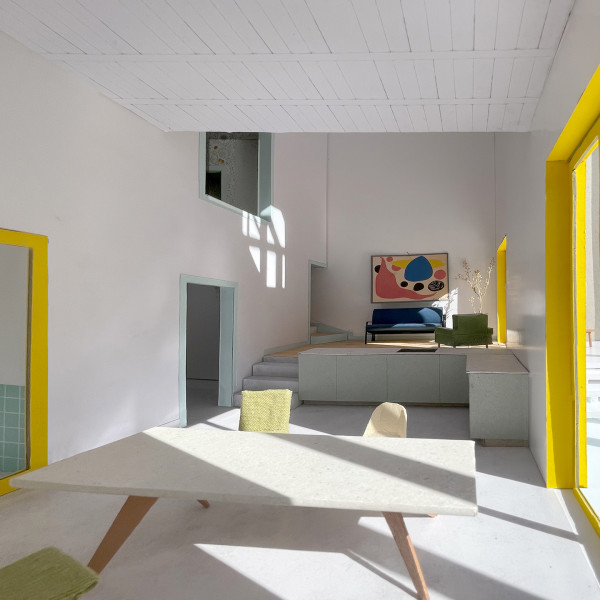
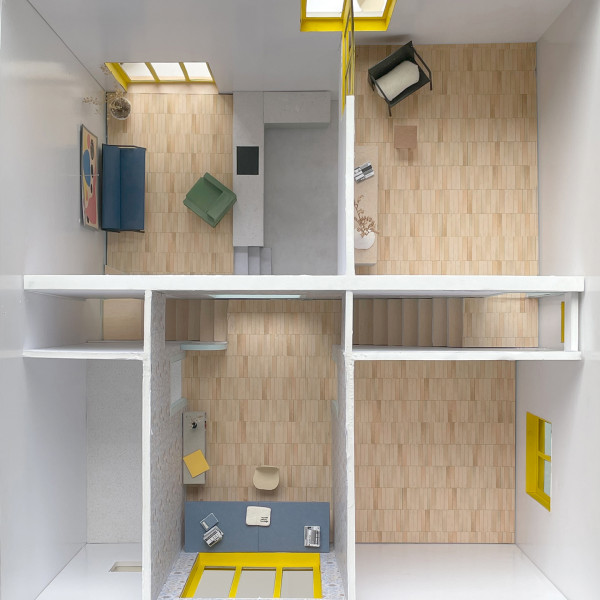
The challenge lies in responding to an environment defined by uniformity, limited spatial width, and a pronounced street slope.
The intervention seeks to “complete” the void between two existing dwellings, inserting a new volume that respects the rhythm of the neighbourhood while asserting its own identity. To mediate the considerable height difference and the generous interior volume, the house unfolds into a sequence of split levels. This spatial strategy creates unexpected cross-views and diagonals, establishing visual relationships between all areas of the home and amplifying the perception of space.
In this context—where continuity and distinction must coexist—the project takes on a precise architectural question: how can a new house fit in, while still standing out?
- Year
- 2022
- Location
- braga / portugal
- Typology
- residential
- Area
- 150 (built area) 300 (plot area) sqm
- Client
- private commission
