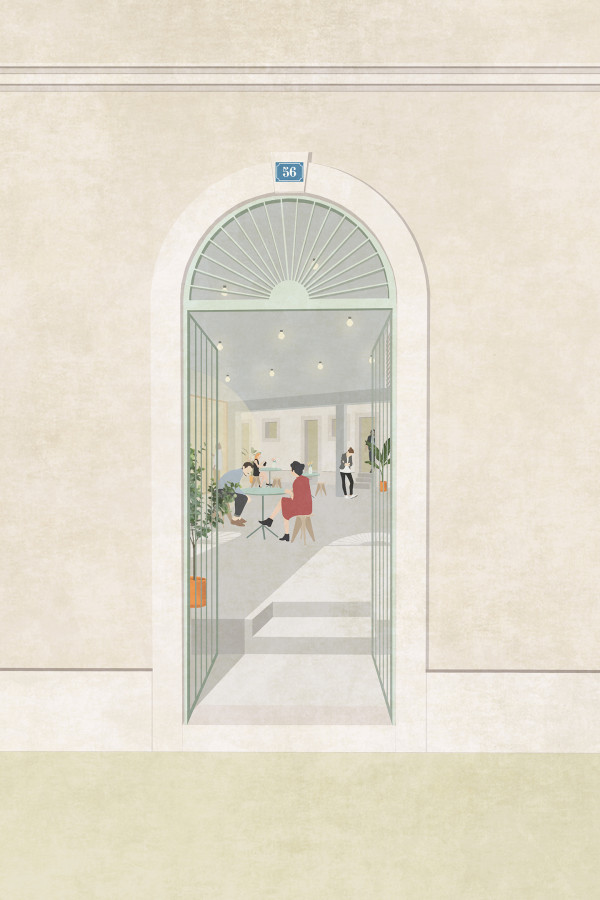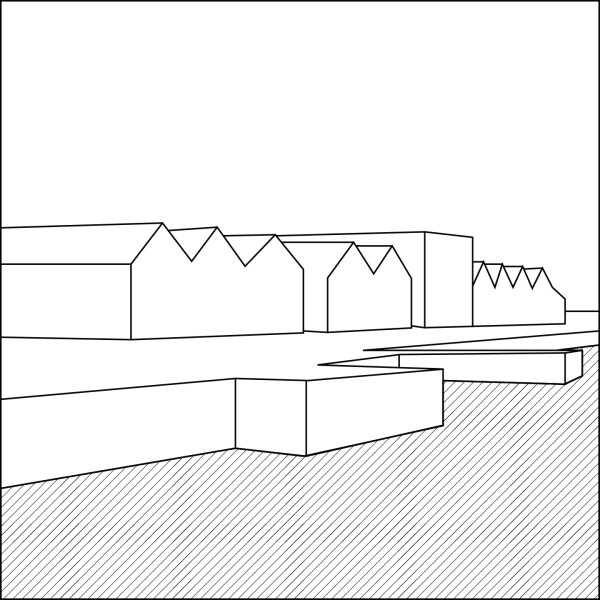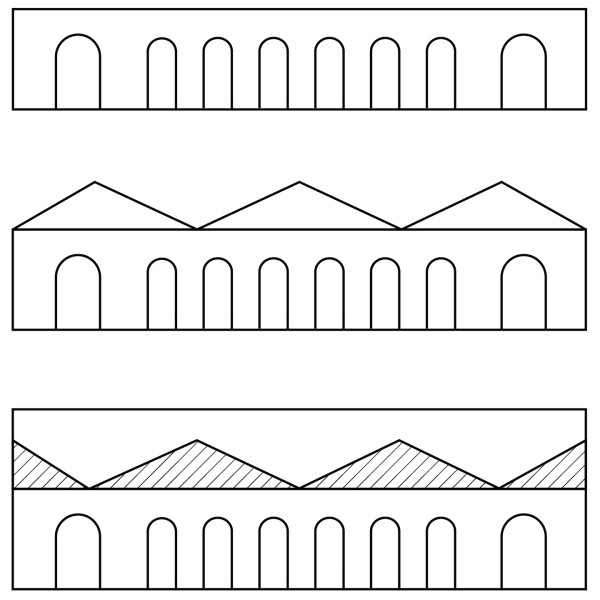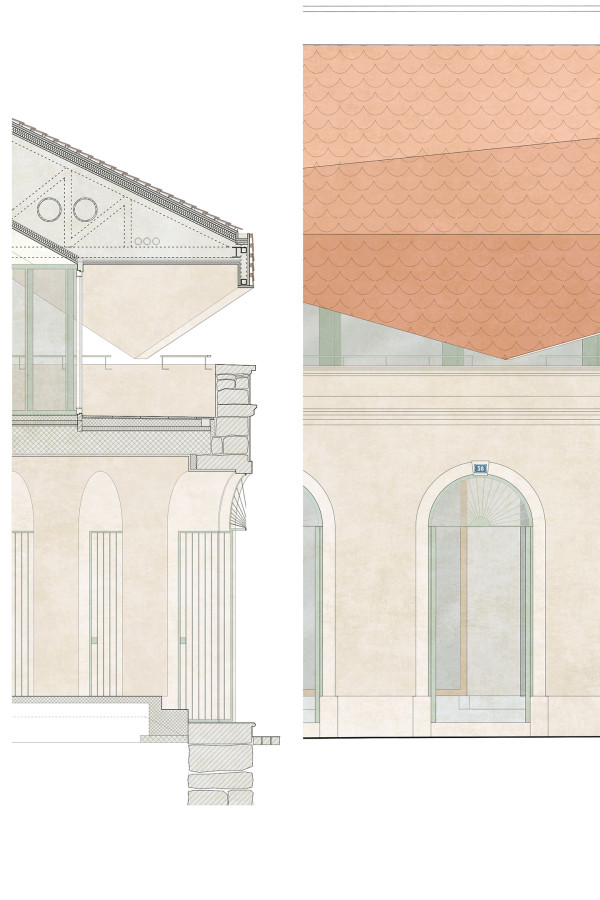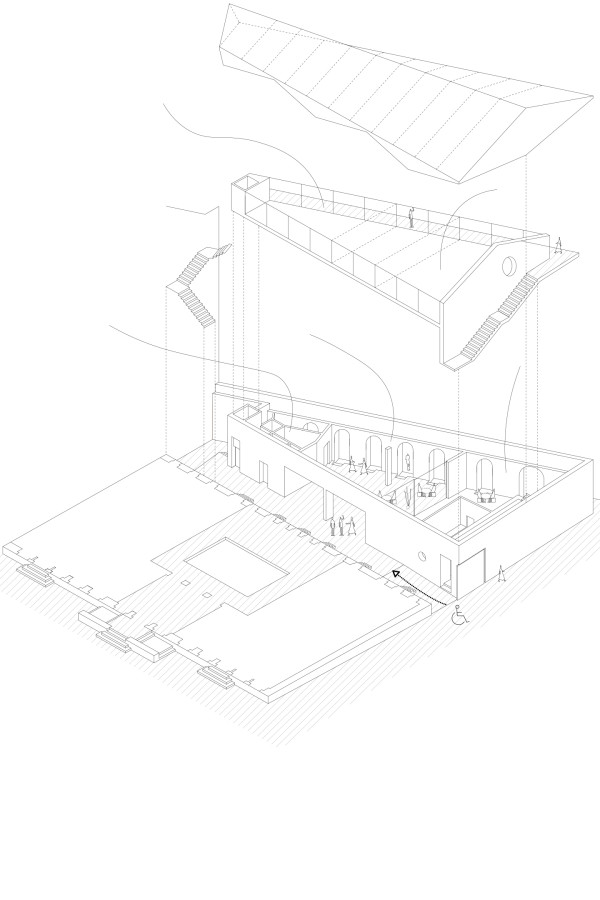oasrs headquarters
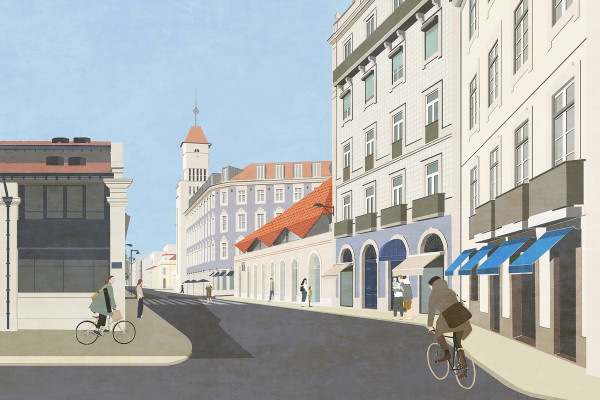
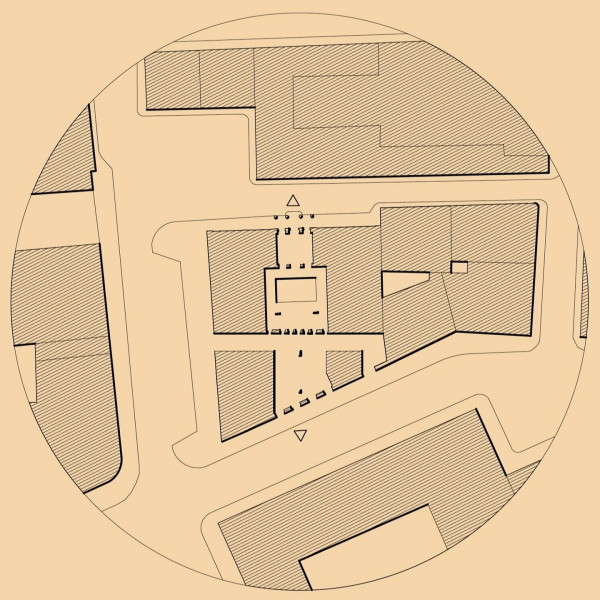
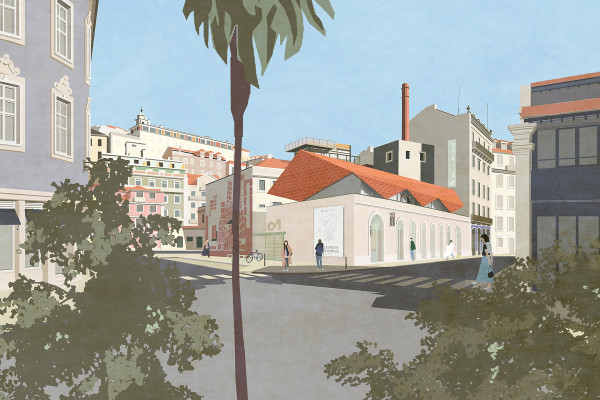

Oitoo’s competition proposal for the building’s expansion seeks to reinforce the original headquarters as the central protagonist of the ensemble. The design extends the central axis of the plan towards the new addition, creating a continuous sequence of spaces that engage with the public realm and introducing an alternative entrance.
The pre-existing façade is preserved and integrated into a new architectural entity. Its openings lead into a covered foyer, serving as a connective hub between the original headquarters, the new expansion, and the backstreet.
This foyer is conceived as a multi-functional space, accommodating the headquarters’ daily activities, the new café, informal events, and outdoor conferences, while offering the public a glimpse into the Association’s life. Above, a new terracotta roof shelters the seminar rooms, unifying the heterogeneous and eclectic ensemble into a coherent architectural composition.
- Year
- 2020
- Location
- lisboa / portugal
- Typology
- adaptive reuse
- Area
- 500 (built area) 355 (plot area) sqm
- Client
- oasrs
