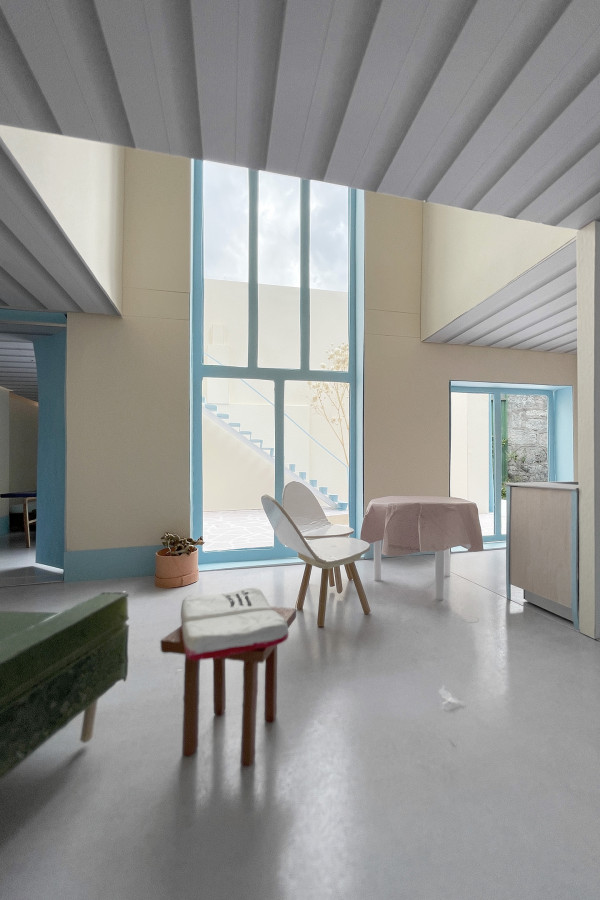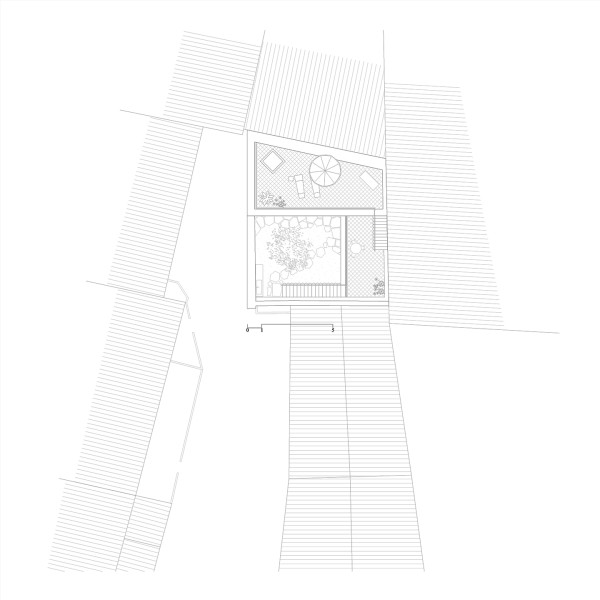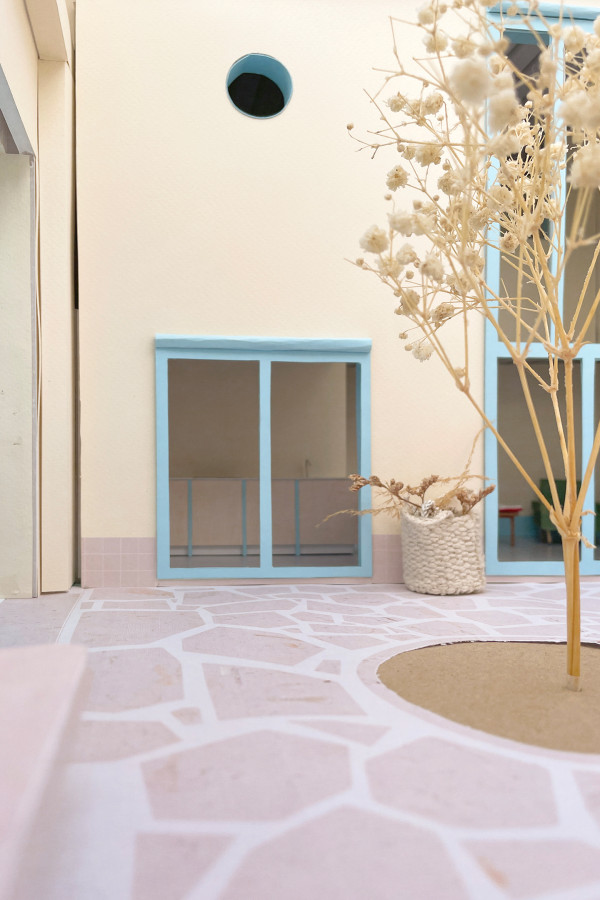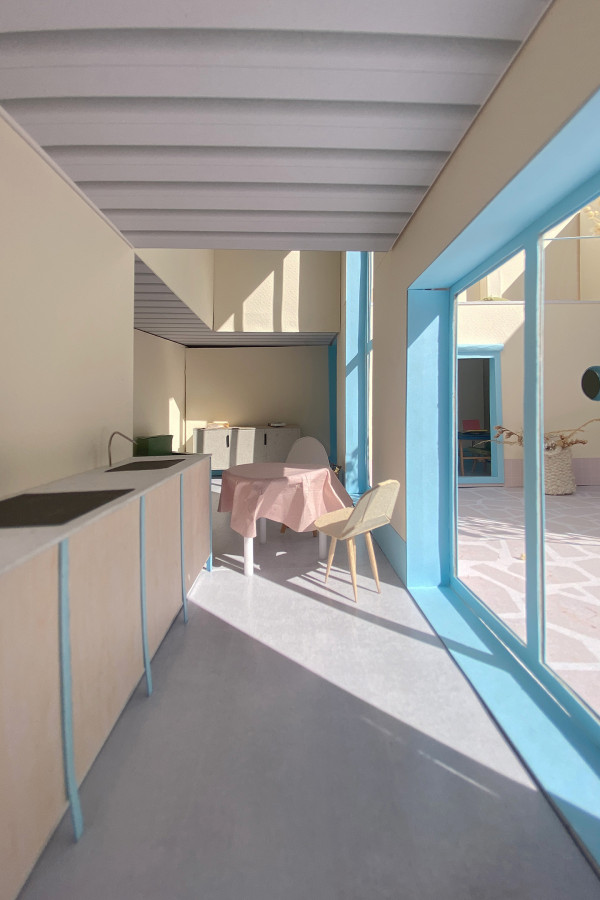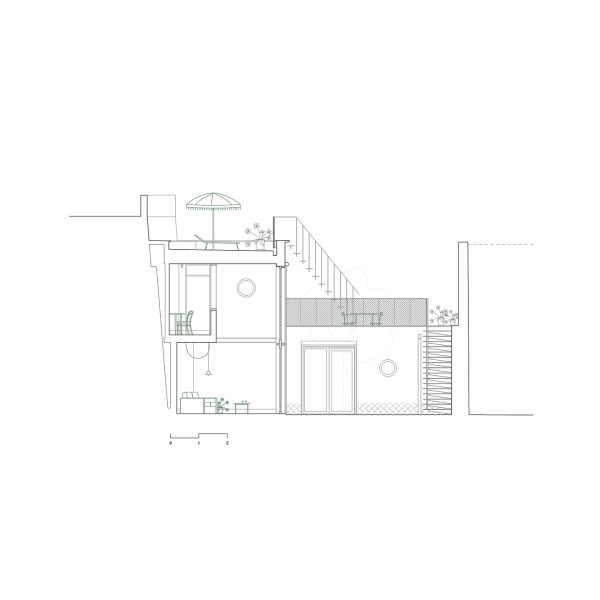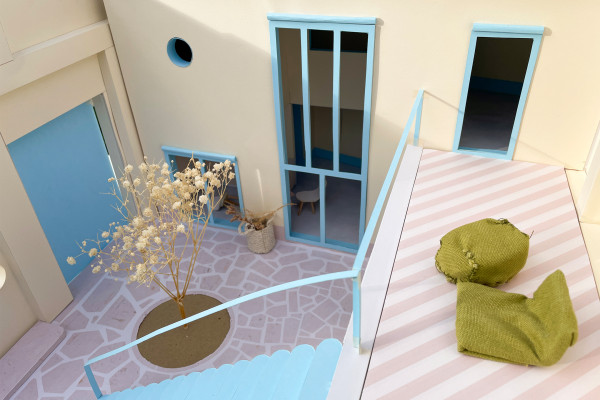casa pátio lx
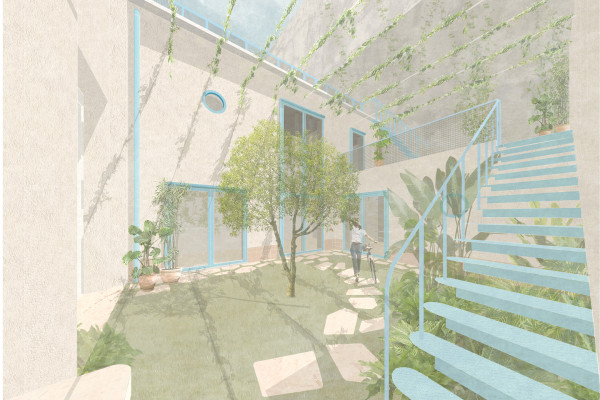
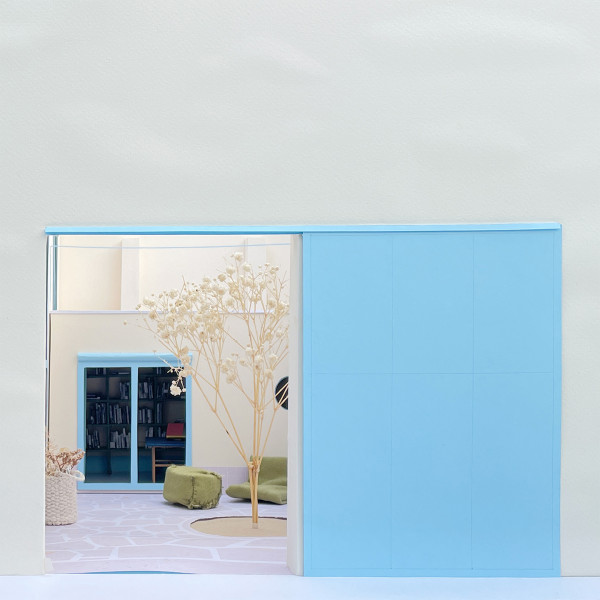
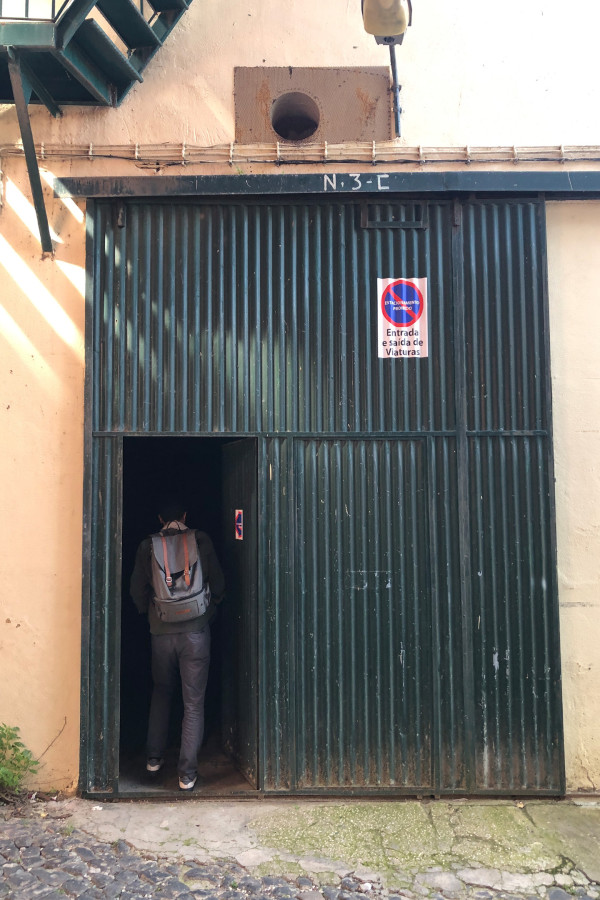
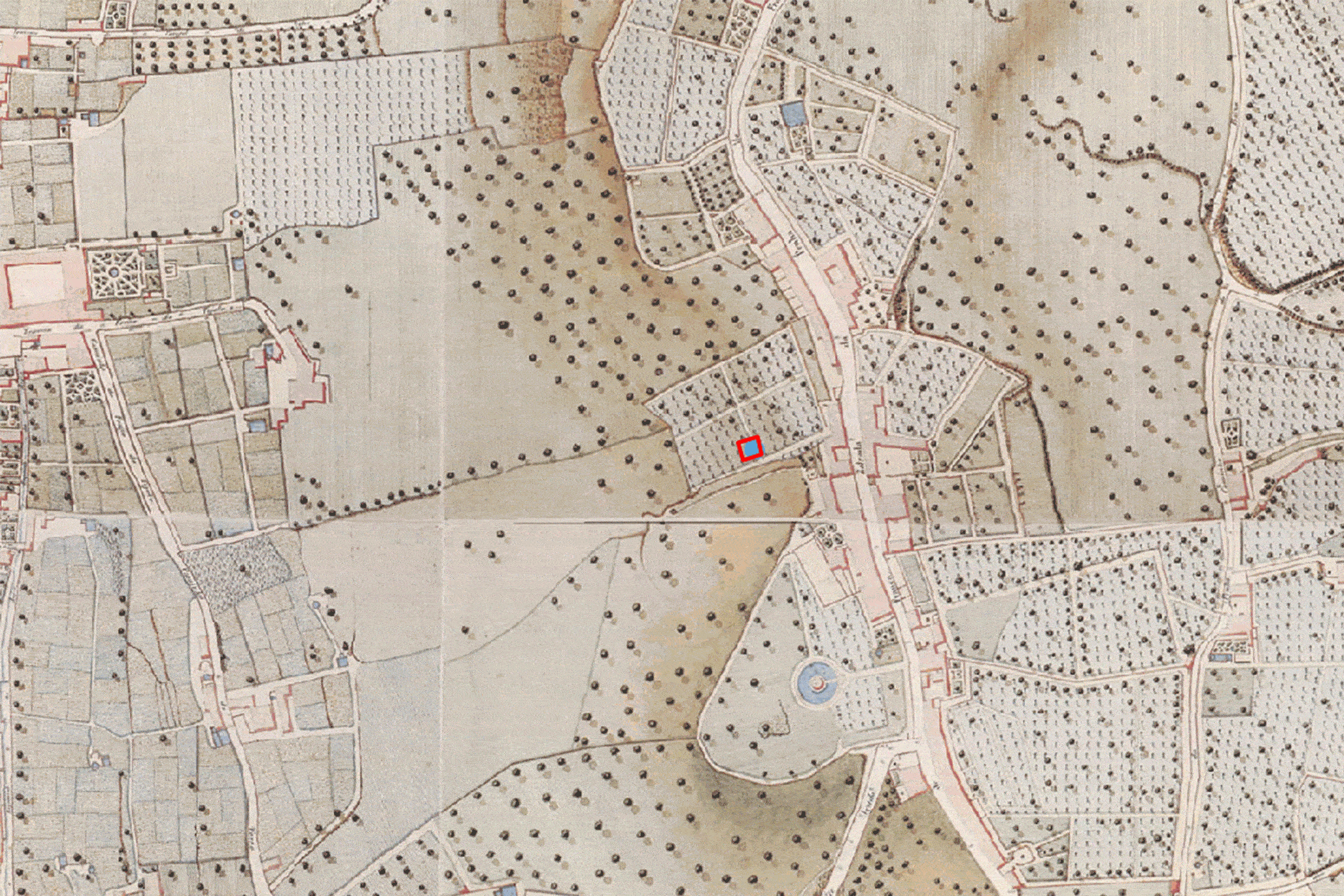
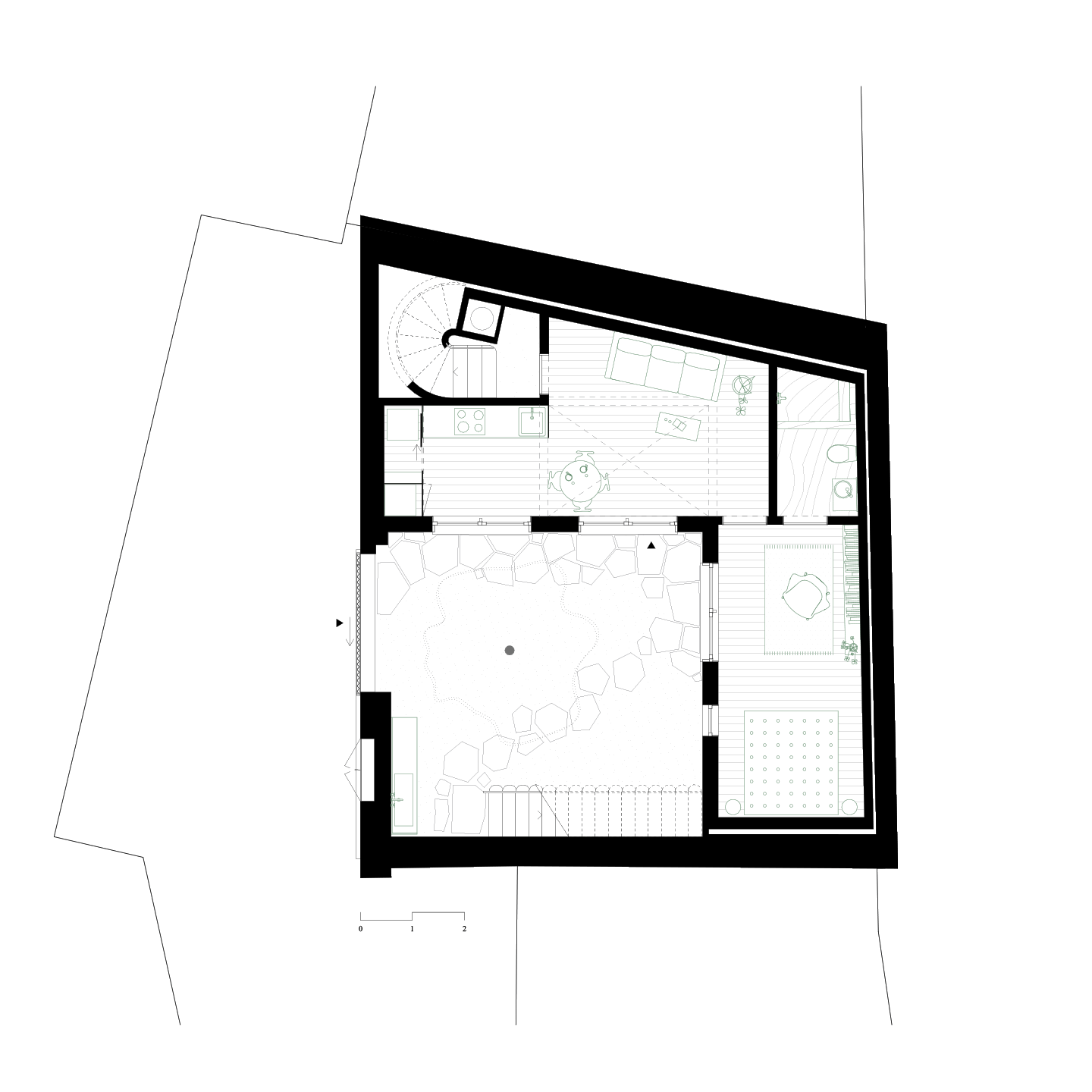
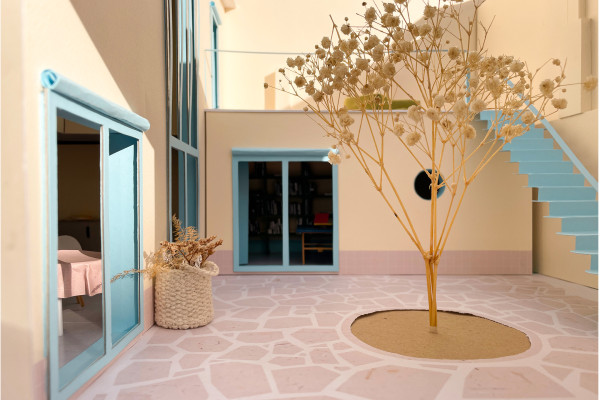
Two key features stand out: the singular condition of a “street within a street,” and the presence of the walls that enclose the property, situated at the foot of Monte Agudo.
The proposal preserves these walls, adjoining them on the inside with a new two-storey construction — a house and studio. The small dimensions of the plot contrast with the house’s surprising proportions. All exterior surfaces are usable, forming a continuous sequence of spaces that extends from the central patio, which organises the house, to the roofs of the two volumes.
The intervention brings into the present a typology that pays homage to the Mediterranean and Levantine tradition of the city of Lisbon: a patio house, open to the sky, where domestic life unfolds, with privacy, between walls.
- Year
- 2024_
- Location
- lisboa / portugal
- Typology
- residential / reuse
- Status
- ongoing
- Area
- 98 (built area) 112 (plot area) sqm
- Client
- private commission
