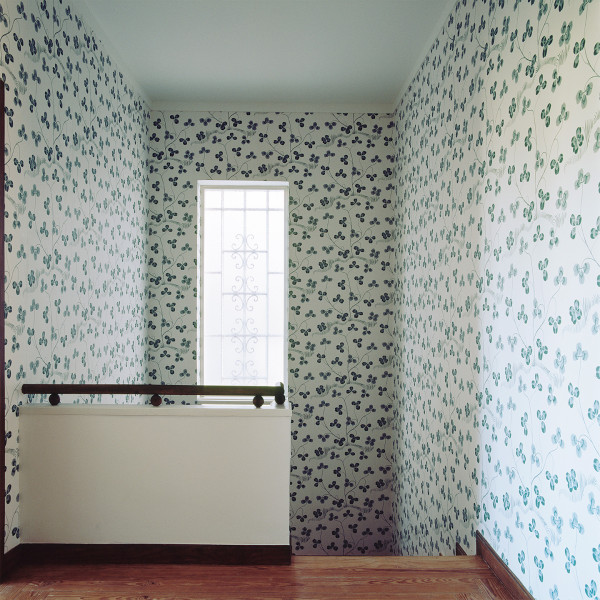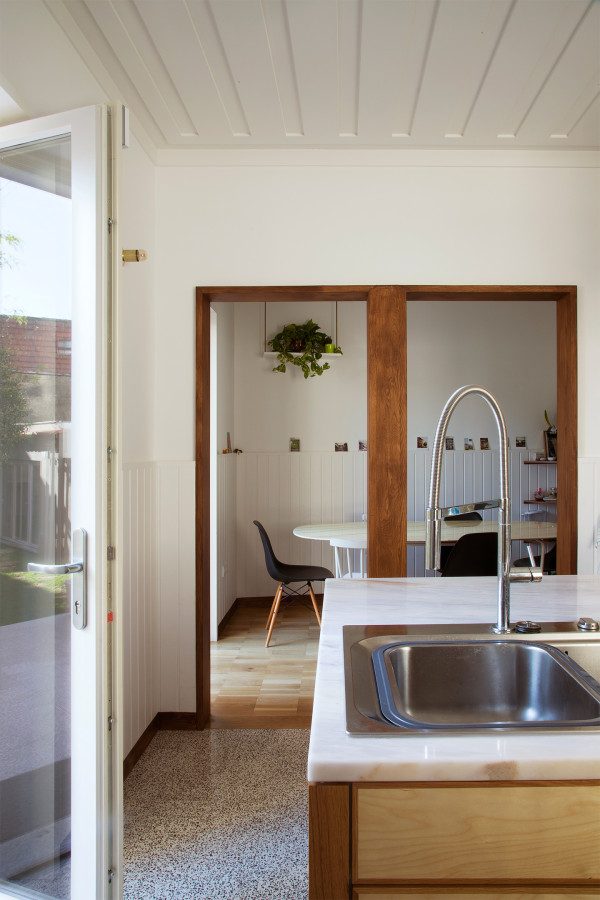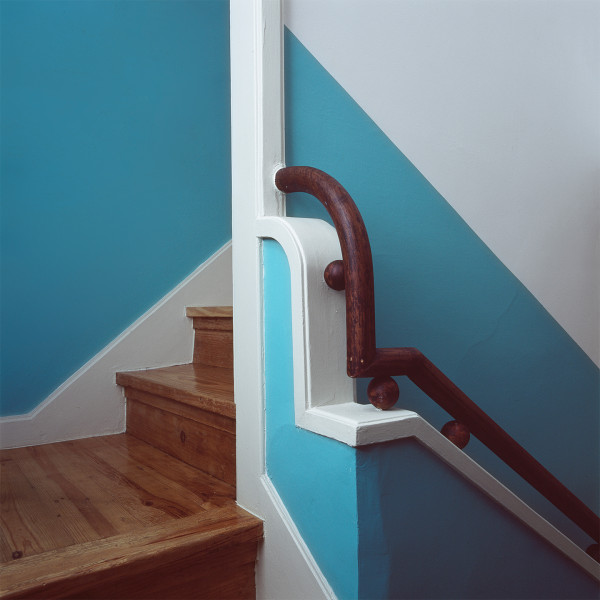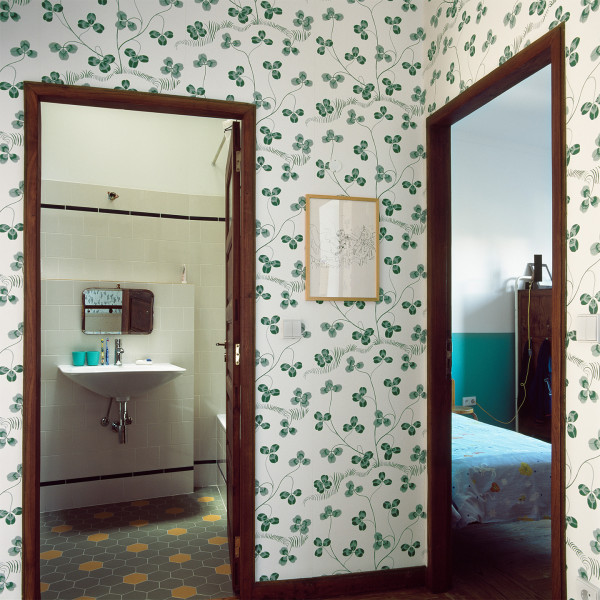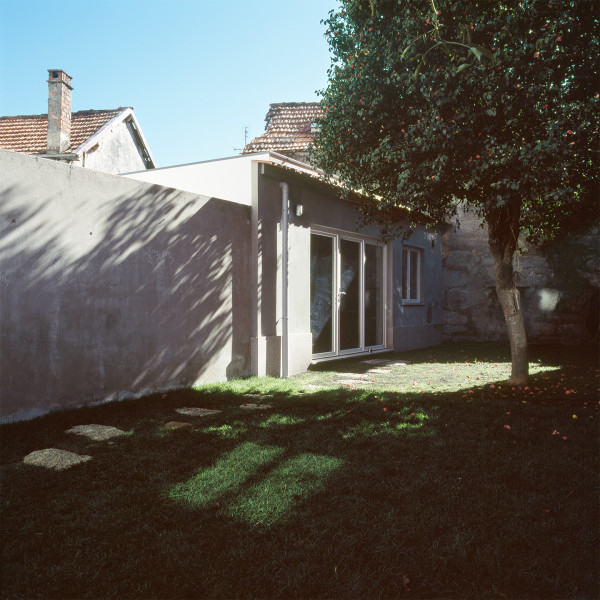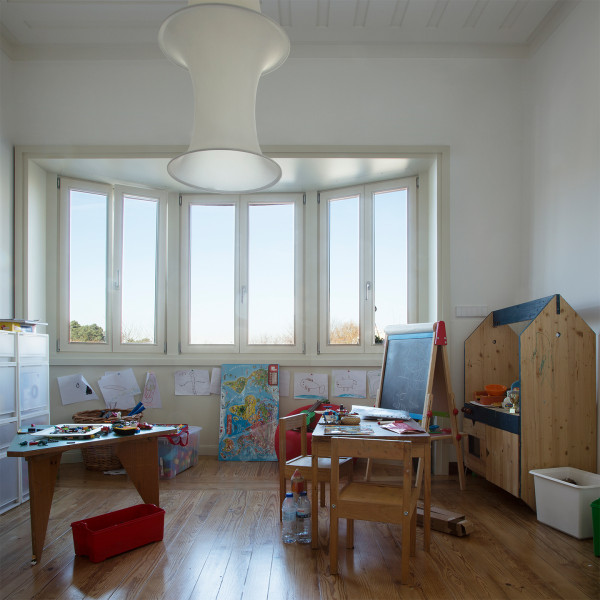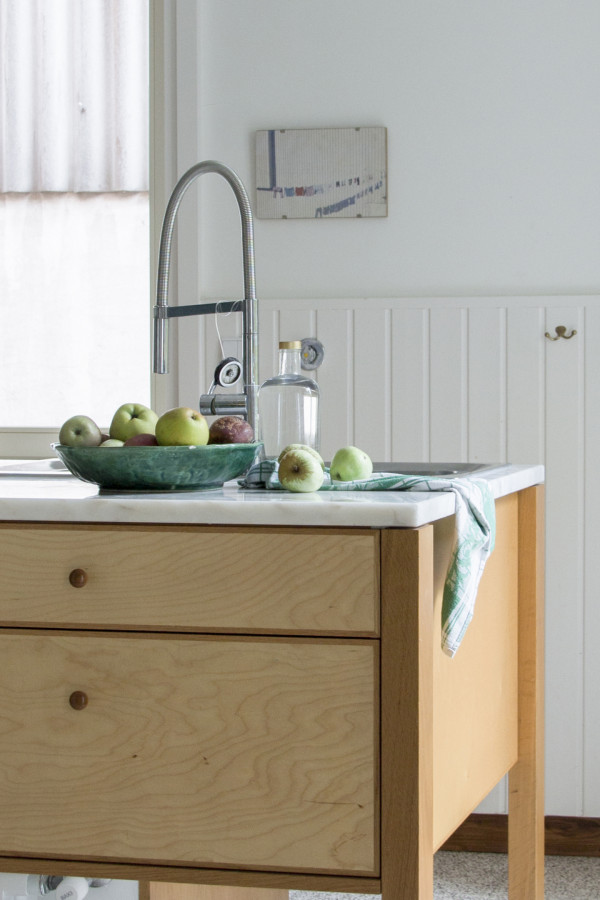bolama house
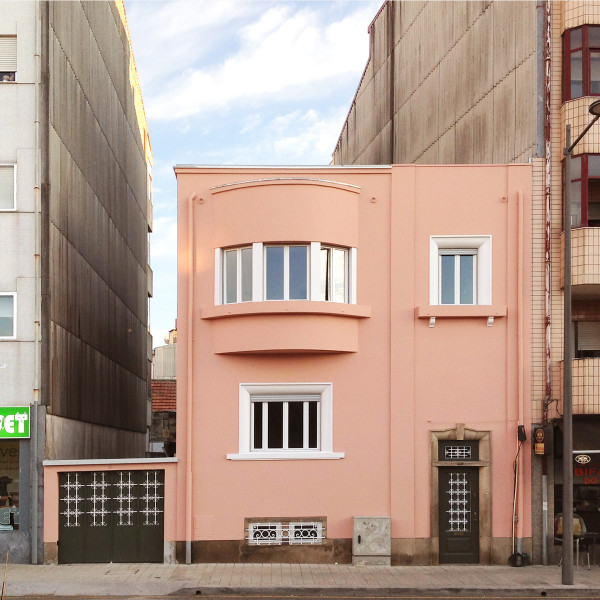
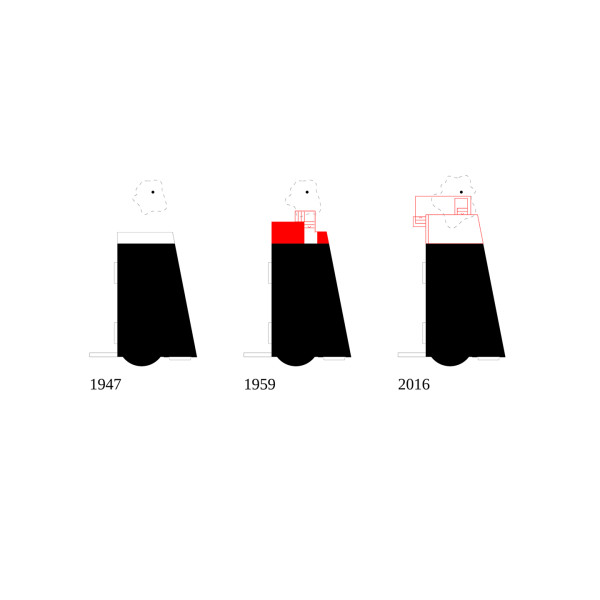
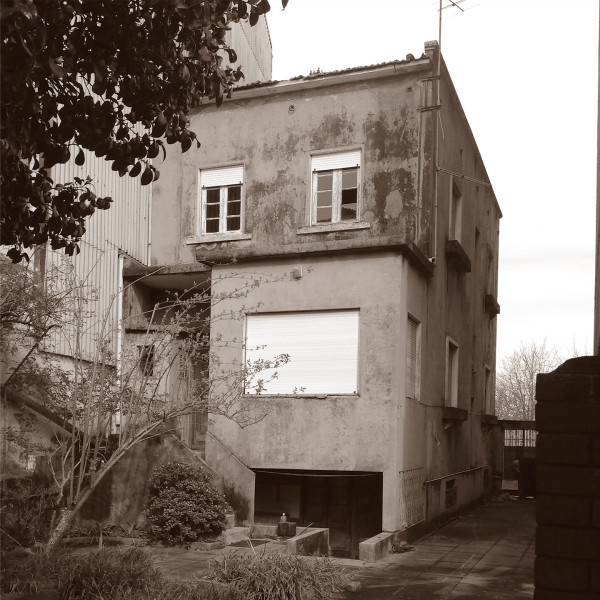
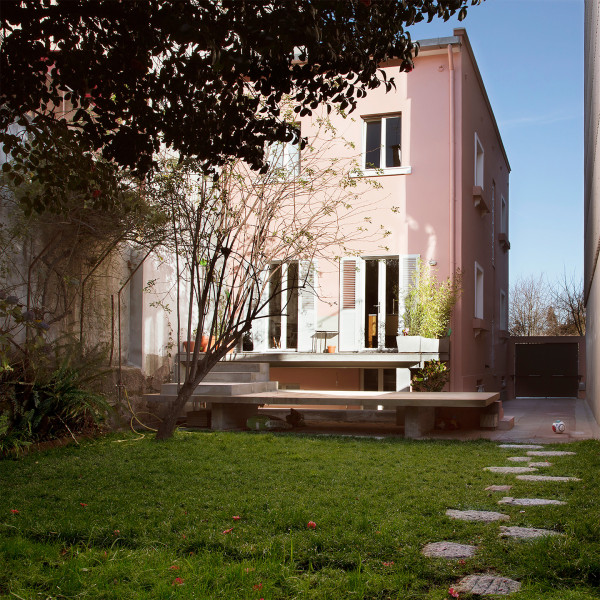
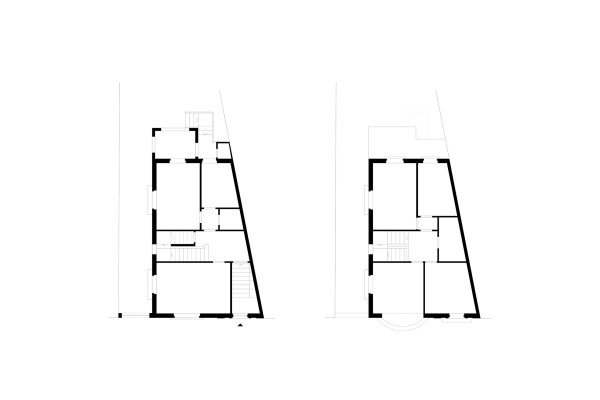
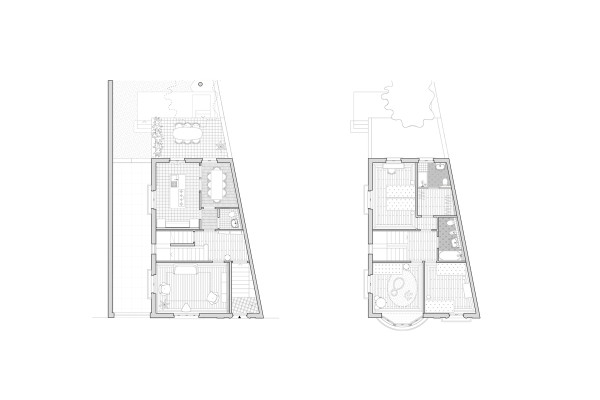

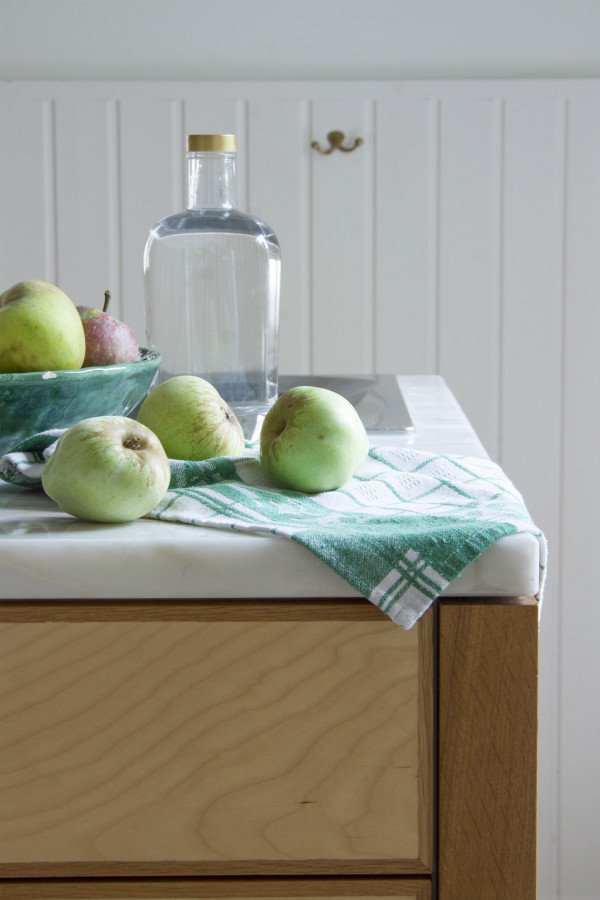
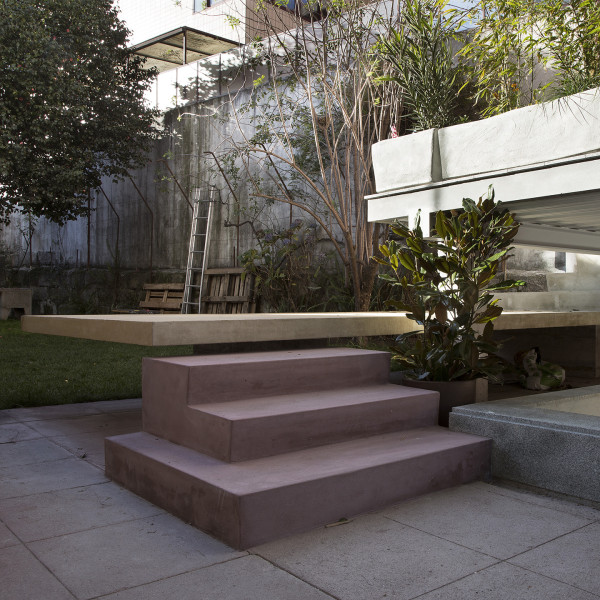
Built in 1947 and later altered in 1959 and 1980, the house was found vacant in 2016, severely deteriorated after prolonged water infiltration had compromised the timber interior structure.
Given the need to refurbish the house within six months, a pragmatic approach based on simple, decisive interventions was adopted. The renovation prioritised preserving the original structure: later extensions facing the garden were removed; in their place, a slightly elevated terrace was created, extending the living and kitchen areas towards the outdoors; new infrastructure and a reorganisation of functions ensured contemporary comfort standards were achieved.
The 1940s spirit is evoked through subtle details such as the new ceilings, the waist-height wooden skirting, the kitchen island, and the Josef Frank wallpaper featured in the circulation core, all contributing to a strong sense of homely intimacy.
- Year
- 2016_2017
- Location
- porto / portugal
- Typology
- residential / refurbishment
- Status
- built
- Area
- 210 (built area) 355 (plot area) sqm
- Client
- private commission
- Photo credit
- rui manuel vieira
