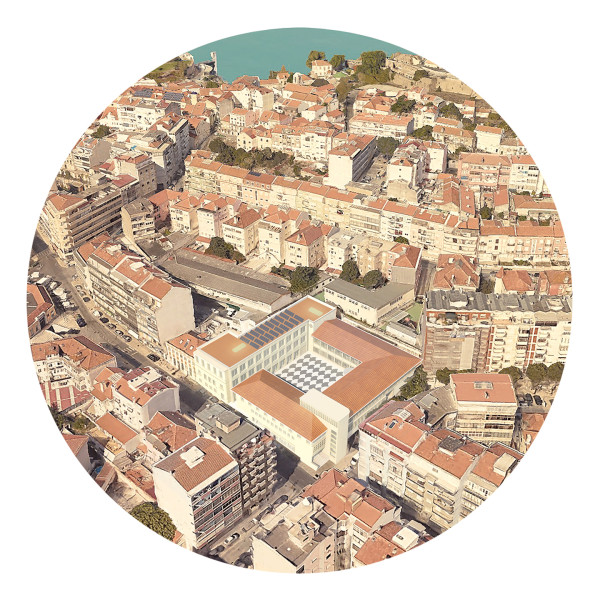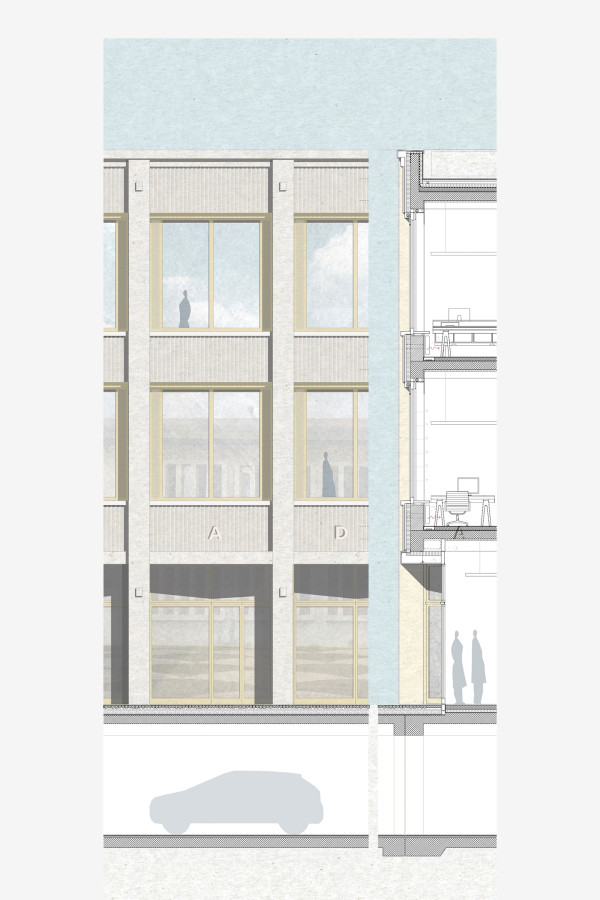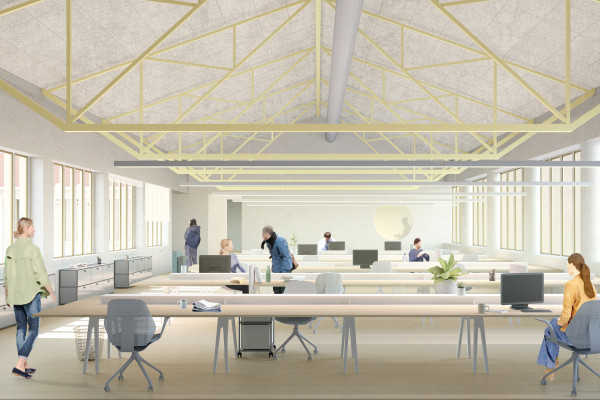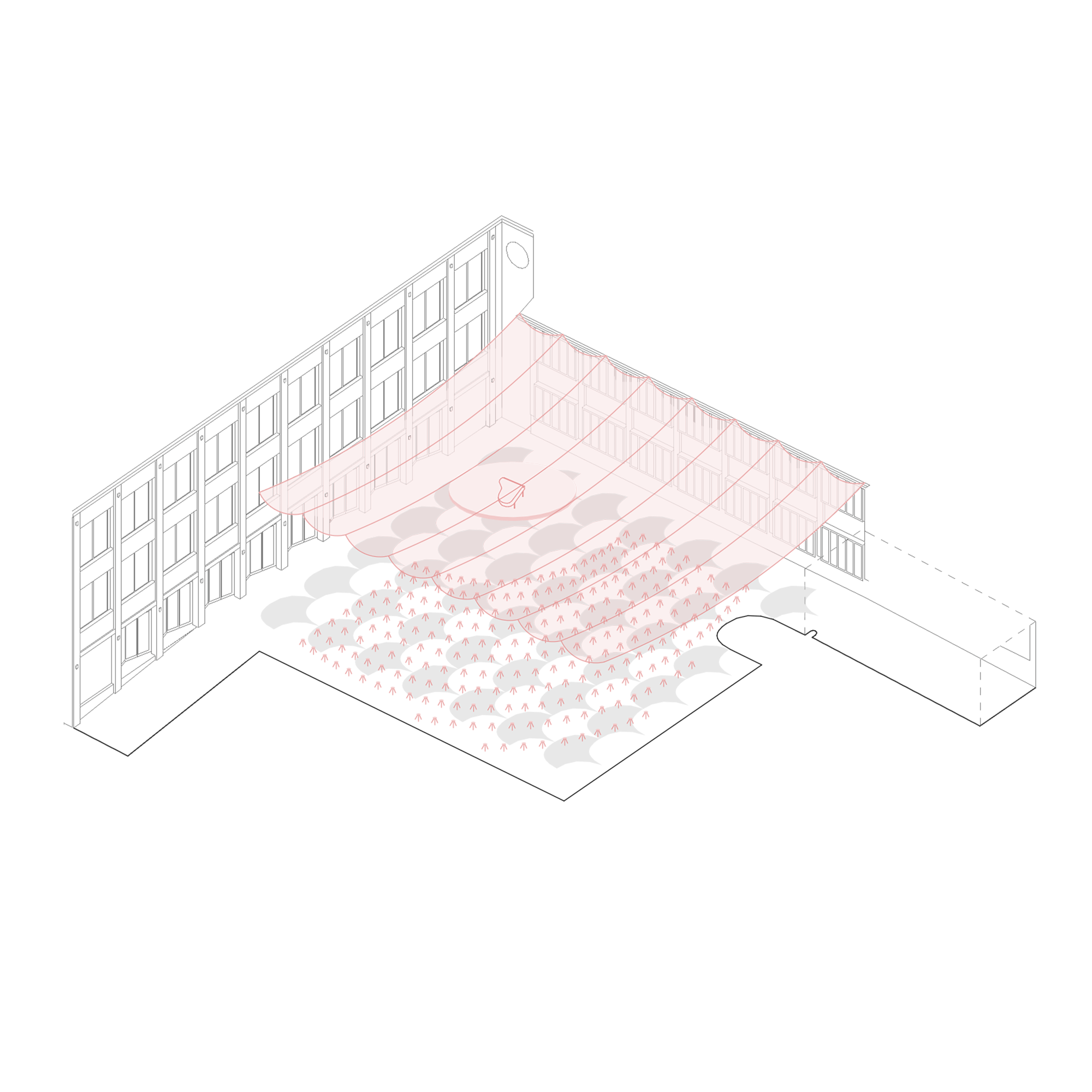Almada City Hall
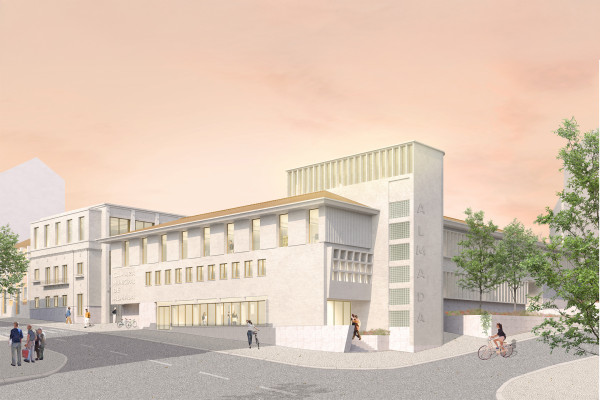
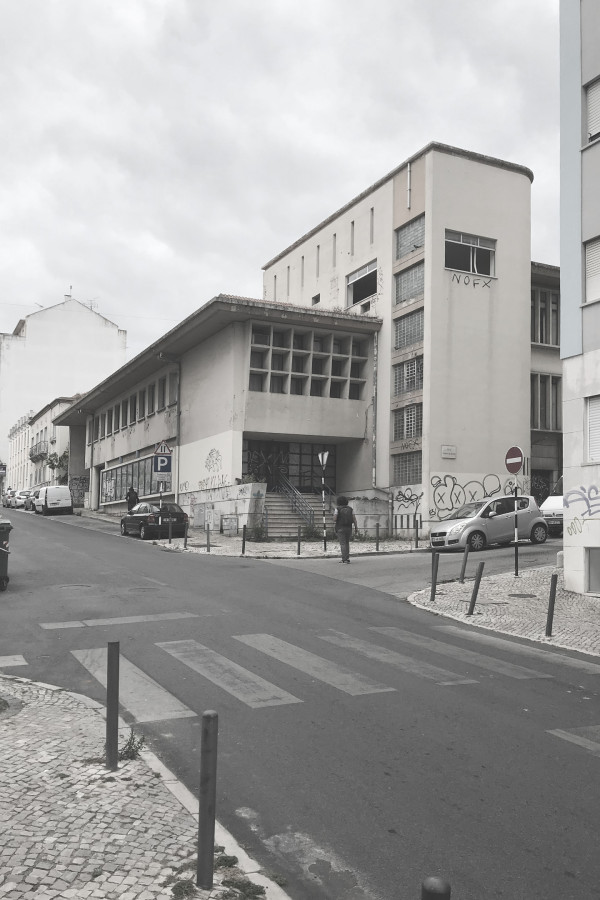
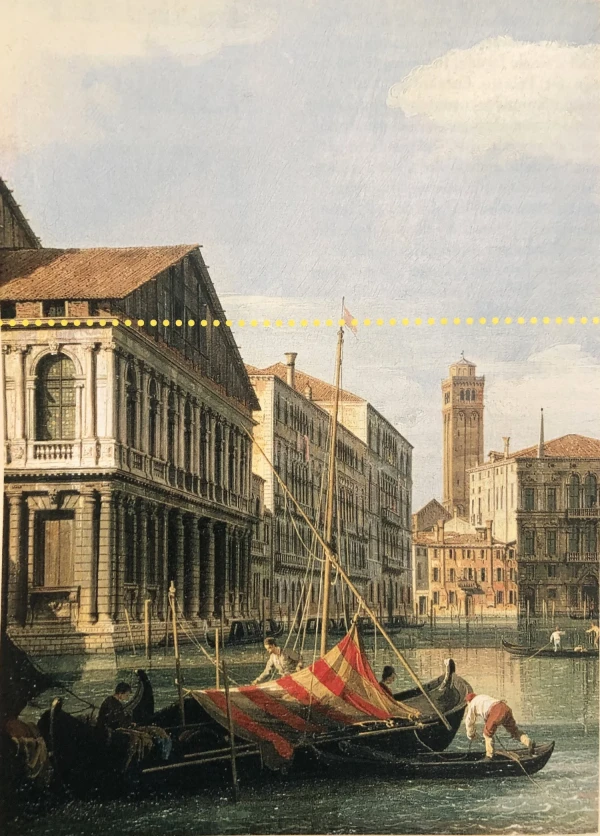
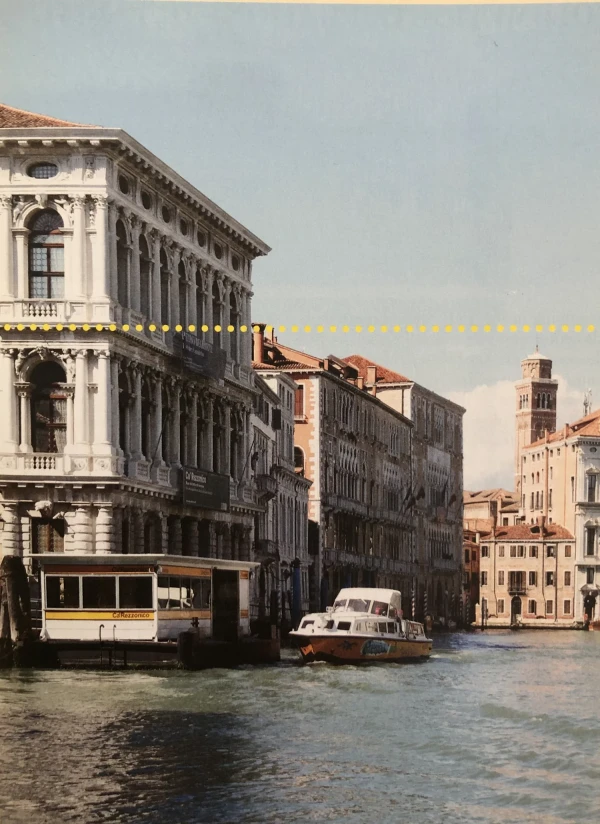
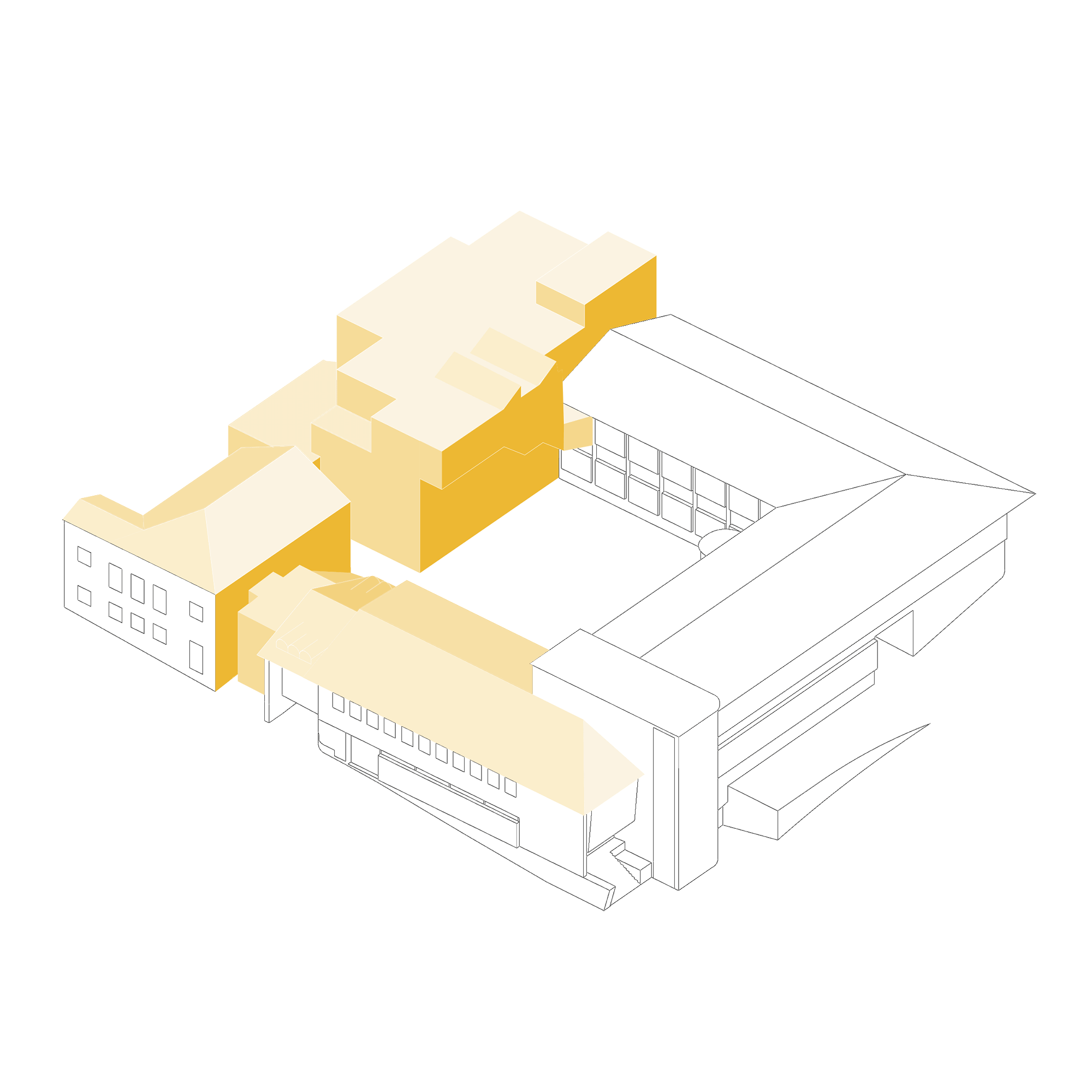
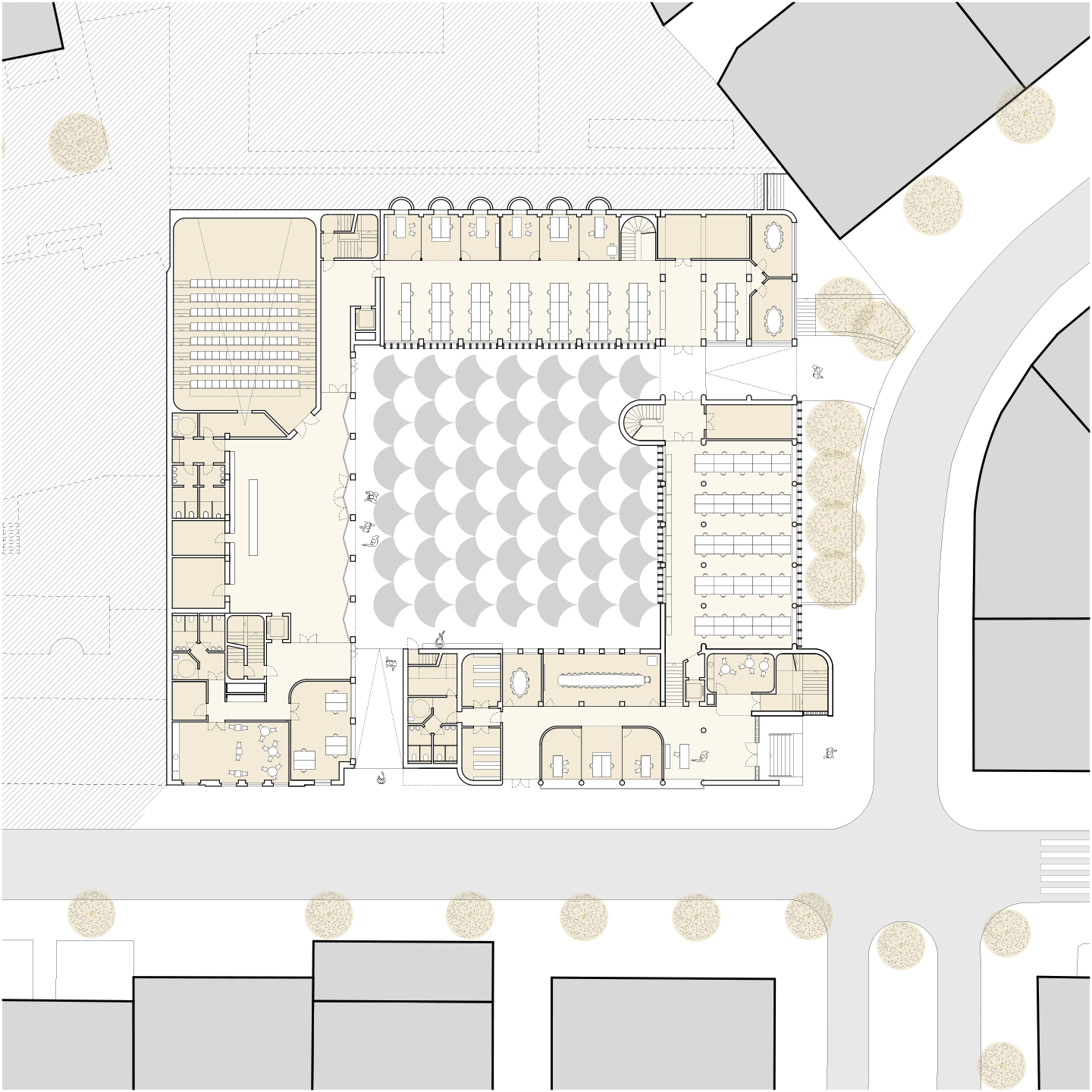
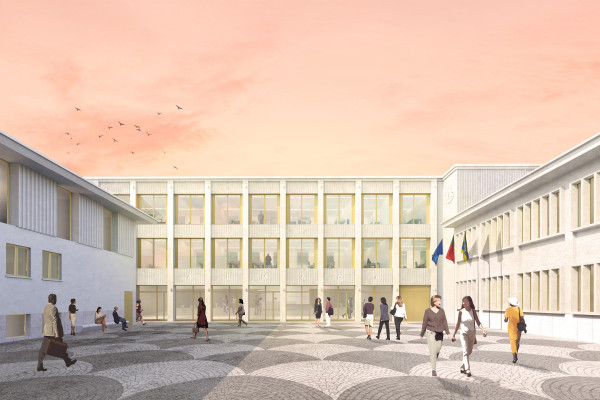
The brief called for the adaptation of a 1950s building by the Portuguese modernist master Francisco Keil do Amaral, giving it a new life as the City Hall of Almada.
Although the reuse programme is straightforward, the project confronts a delicate question: what elements of the original structure — designed as the headquarters of the Electric Power Company — should be preserved, and what should be added? The aim is to achieve a sense of completion, coherence and respect for the existing building, without falling into either nostalgia or erasure.
Drawing on classical strategies of architectural growth, the proposal embraces an expansion guided by the same formal rules that shape the original construction. It moves beyond the rigid dogma of the Venice Charter and its insistence on visibly separating old from new, proposing instead a more natural continuity between the two.
The project introduces a discreet extension to the original volume and a new wing that frames a civic piazza at the heart of the complex. Together, these elements unify the ensemble, reinforce its institutional presence and provide a dignified urban setting for the city’s administrative life.
- Year
- 2021
- Location
- almada / Portugal
- Typology
- public building , adaptive reuse
- Status
- competition
- Area
- 6000 (built area) / 2800 (plot area) sqm
- Client
- public / almada municipality

